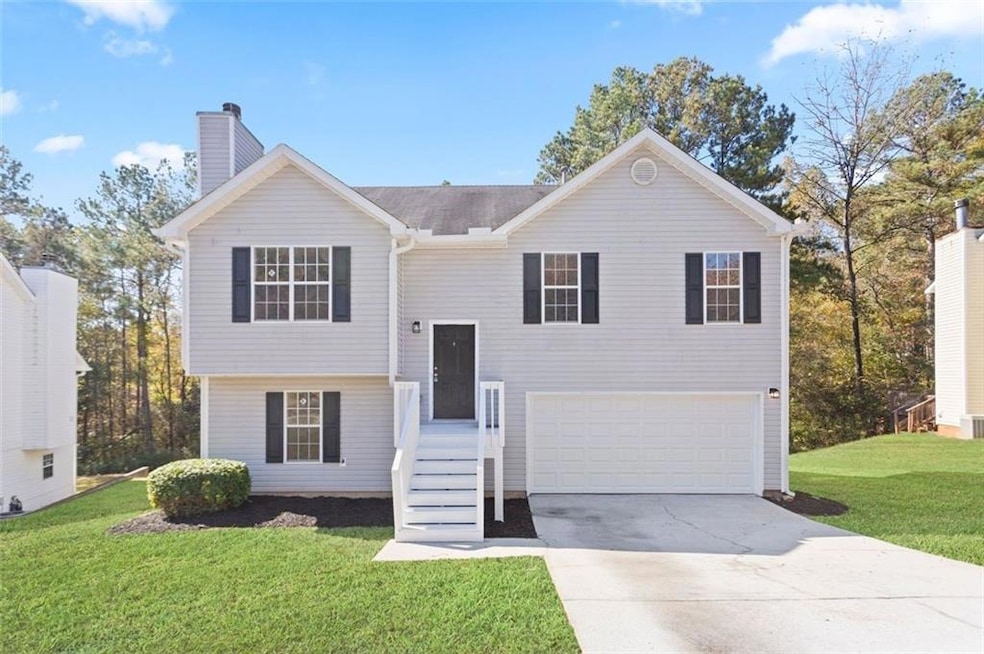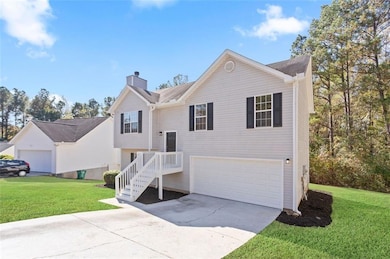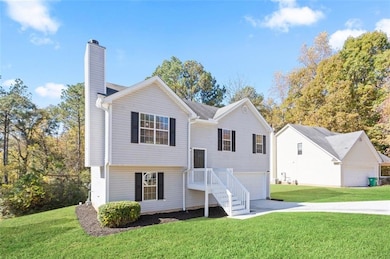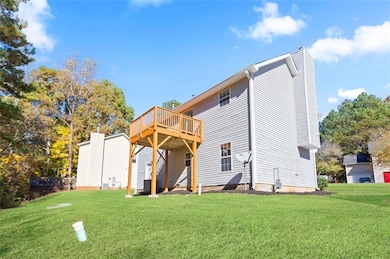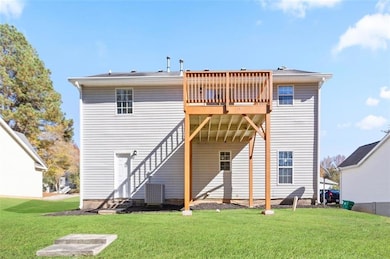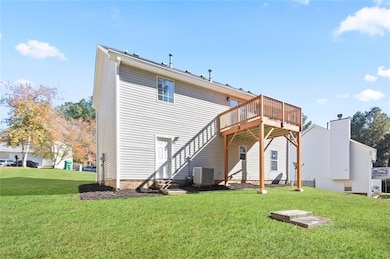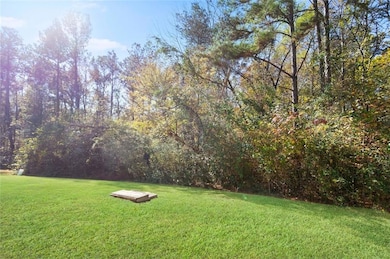731 Stonebridge Park Cir Lithonia, GA 30058
Estimated payment $1,613/month
Highlights
- Deck
- Traditional Architecture
- Stone Countertops
- Double Shower
- Main Floor Primary Bedroom
- Neighborhood Views
About This Home
Discover this beautifully renovated and reimagined 3-bedroom, 2-bathroom split-level home tucked away in the peaceful Creekside neighborhood. Every detail of this move in ready property has been carefully curated to offer comfort, style, and functionality. Step inside to an inviting open layout accented by light toned luxury vinyl flooring and fresh, modern paint that creates a warm and airy atmosphere. The upper level showcases a bright, open living space and a designer inspired kitchen with new stone countertops, stainless steel appliances, and contemporary finishes that make cooking and entertaining a joy. The private primary suite spans the upper level, featuring a spacious walk-in closet and a beautifully updated en suite bath complete with double vanities, new fixtures, and a separate soaking tub and shower. Downstairs, two additional bedrooms share a refreshed full bathroom with stone countertops and updated lighting—perfect for family or guests. Enjoy the outdoors on your brand-new elevated deck, ideal for quiet mornings, grilling out, or relaxing evenings under the stars. This home offers the perfect blend of stylish updates, thoughtful layout, and peaceful surroundings. Come experience the Creekside lifestyle today!
Home Details
Home Type
- Single Family
Est. Annual Taxes
- $2,791
Year Built
- Built in 1998 | Remodeled
Lot Details
- 0.48 Acre Lot
- Property fronts a private road
- Landscaped
- Back and Front Yard
HOA Fees
- $10 Monthly HOA Fees
Parking
- 2 Car Garage
- Front Facing Garage
Home Design
- Traditional Architecture
- Slab Foundation
- Shingle Roof
- Vinyl Siding
Interior Spaces
- 1,448 Sq Ft Home
- 2-Story Property
- Ceiling Fan
- Fireplace With Gas Starter
- Stone Fireplace
- Double Pane Windows
- Family Room with Fireplace
- Living Room
- Breakfast Room
- Luxury Vinyl Tile Flooring
- Neighborhood Views
- Interior and Exterior Basement Entry
- Fire and Smoke Detector
Kitchen
- Gas Range
- Microwave
- Dishwasher
- Stone Countertops
- White Kitchen Cabinets
- Disposal
Bedrooms and Bathrooms
- 3 Bedrooms | 2 Main Level Bedrooms
- Primary Bedroom on Main
- Double Vanity
- Separate Shower in Primary Bathroom
- Soaking Tub
- Double Shower
Laundry
- Laundry on lower level
- Gas Dryer Hookup
Outdoor Features
- Deck
- Exterior Lighting
- Rain Gutters
Schools
- Rock Chapel Elementary School
- Stephenson Middle School
- Stephenson High School
Utilities
- Central Heating and Cooling System
- Cooling System Powered By Gas
- Hot Water Heating System
- Heating System Uses Natural Gas
- 220 Volts in Garage
- 110 Volts
- Gas Water Heater
- Phone Available
- Cable TV Available
Community Details
- Creekside Subdivision
Listing and Financial Details
- Assessor Parcel Number 16 192 01 108
Map
Home Values in the Area
Average Home Value in this Area
Tax History
| Year | Tax Paid | Tax Assessment Tax Assessment Total Assessment is a certain percentage of the fair market value that is determined by local assessors to be the total taxable value of land and additions on the property. | Land | Improvement |
|---|---|---|---|---|
| 2025 | $2,701 | $94,480 | $18,000 | $76,480 |
| 2024 | $2,791 | $95,440 | $18,000 | $77,440 |
| 2023 | $2,791 | $103,960 | $18,000 | $85,960 |
| 2022 | $2,222 | $73,800 | $7,280 | $66,520 |
| 2021 | $1,964 | $62,600 | $7,280 | $55,320 |
| 2020 | $2,644 | $53,120 | $7,280 | $45,840 |
| 2019 | $2,565 | $51,320 | $7,280 | $44,040 |
| 2018 | $2,113 | $44,720 | $7,280 | $37,440 |
| 2017 | $2,214 | $43,120 | $7,280 | $35,840 |
| 2016 | $1,817 | $34,040 | $7,280 | $26,760 |
| 2014 | $1,387 | $23,720 | $7,280 | $16,440 |
Property History
| Date | Event | Price | List to Sale | Price per Sq Ft |
|---|---|---|---|---|
| 11/11/2025 11/11/25 | Price Changed | $260,000 | +4.0% | $180 / Sq Ft |
| 11/07/2025 11/07/25 | For Sale | $250,000 | -- | $173 / Sq Ft |
Purchase History
| Date | Type | Sale Price | Title Company |
|---|---|---|---|
| Warranty Deed | $145,000 | -- | |
| Deed | $124,700 | -- | |
| Deed | $100,000 | -- |
Mortgage History
| Date | Status | Loan Amount | Loan Type |
|---|---|---|---|
| Open | $150,000 | New Conventional | |
| Previous Owner | $105,950 | New Conventional | |
| Previous Owner | $101,949 | VA |
Source: First Multiple Listing Service (FMLS)
MLS Number: 7678499
APN: 16-192-01-108
- 734 Stonebridge Park Cir
- 751 Stonebridge Park Cir
- 757 Stonebridge Park Cir
- 728 Stonebridge Crescent
- 7536 Stonebridge Bay Ct
- 686 Watson Reef
- 775 Edenberry Ln Unit 1
- 776 Edenberry Ln
- 865 Stonebridge Park Cir
- 854 Asbury Trail
- 672 Stonebridge Loop
- 872 Asbury Trail
- 857 Asbury Trail
- 596 Watson Cove
- 832 Asbury Way
- 7531 Edenberry Way
- 7593 Watson Bay Ct
- 660 Kilkenny Cir
- 721 The Trace
- 7427 Asbury Dr
- 7536 Stonebridge Bay Ct
- 649 Watson Cove
- 810 Kilkenny Cir
- 634 Ridge Way
- 851 Plumbridge Ct
- 7447 Edenberry Way
- 868 Asbury Way
- 100 Leslie Oaks Dr
- 7355 Drake Ave
- 632 Kilkenny Cir
- 627 Stonemill Manor
- 7597 Rockbridge Rd
- 7266 Monterey Ave
- 707 Fair Harbor Dr
- 492 Stonemill Manor
- 5116 Contrell Ct
- 5110 Salem Dr
- 852 Shore Dr
- 7200 Brushwood Bend
- 536 Woodstone Rd
