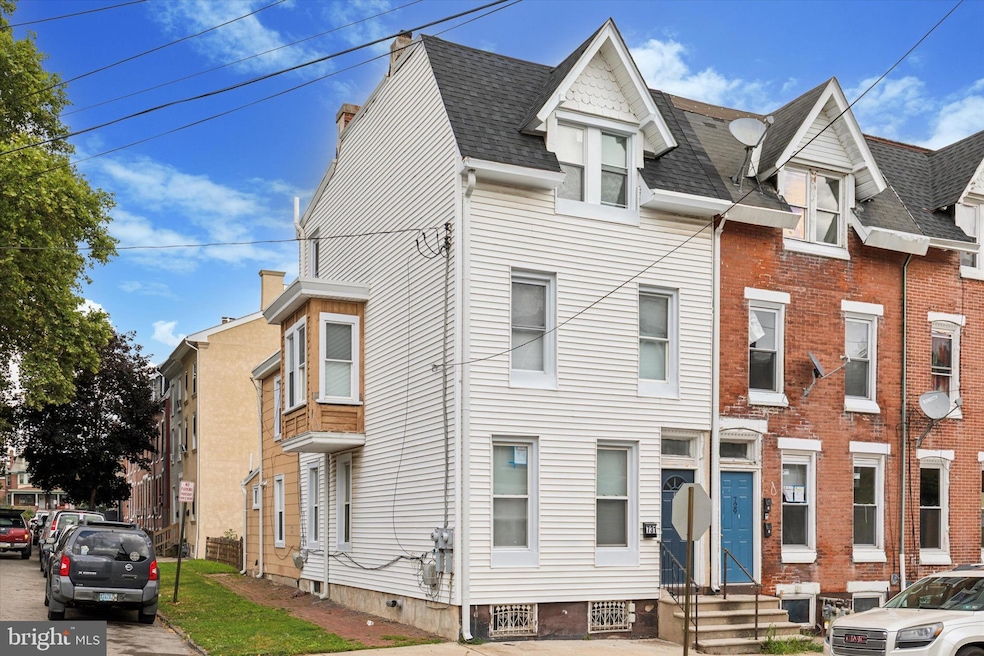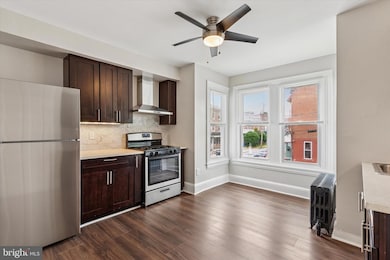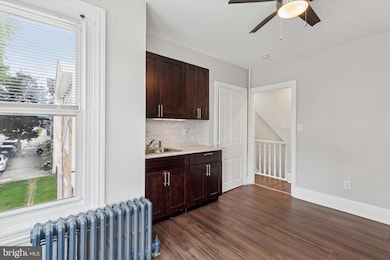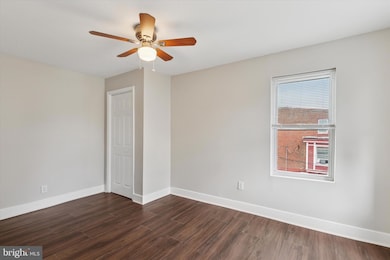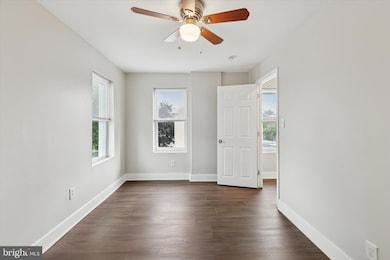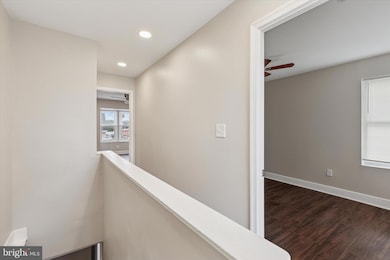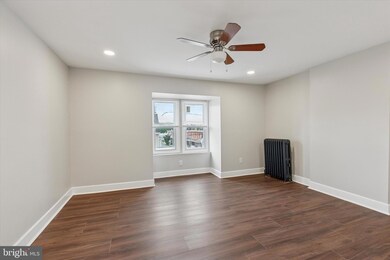731 W Lafayette St Unit 2 Norristown, PA 19401
Highlights
- No HOA
- Ceiling Fan
- Property is in excellent condition
- Stainless Steel Appliances
- Heating System Uses Steam
About This Home
Section 8 housing assistance is available for this listing. Welcome to your new home! This newly renovated 3 bedroom apartment is ready for you to make it your own. The eat-in kitchen boasts stainless steel appliances, cabinets, beautiful countertops, a backsplash, and a ceiling fan for added comfort. This unit does have a washer/dryer hook up for your convenience. Nestled in a fantastic neighborhood, this cozy unit offers the perfect blend of comfort and convenience. Enjoy the company of friendly and sociable neighbors on this distinguished block. With just a ten-minute drive, you can explore the renowned King of Prussia Mall, as well as an array of restaurants and entertainment options. Don't miss out on this opportunity! Schedule a showing today, as this apartment won't stay on the market for long.
Listing Agent
(610) 657-6218 williamholderrealty@gmail.com Real of Pennsylvania License #2077526 Listed on: 07/23/2025

Townhouse Details
Home Type
- Townhome
Est. Annual Taxes
- $4,119
Year Built
- Built in 1901 | Remodeled in 2025
Lot Details
- 1,200 Sq Ft Lot
- Lot Dimensions are 15.00 x 0.00
- Property is in excellent condition
Parking
- On-Street Parking
Home Design
- Semi-Detached or Twin Home
- Entry on the 2nd floor
- Brick Exterior Construction
- Stone Foundation
Interior Spaces
- 1,200 Sq Ft Home
- Property has 2 Levels
- Ceiling Fan
- Laminate Flooring
- Basement Fills Entire Space Under The House
- Washer and Dryer Hookup
Kitchen
- Oven
- Stove
- Stainless Steel Appliances
Bedrooms and Bathrooms
- 1 Full Bathroom
Home Security
Schools
- Norristown High School
Utilities
- Heating System Uses Steam
- 100 Amp Service
- Natural Gas Water Heater
- Cable TV Available
Listing and Financial Details
- Residential Lease
- Security Deposit $2,850
- 12-Month Lease Term
- Available 7/23/25
- $40 Application Fee
- Assessor Parcel Number 13-00-19996-007
Community Details
Overview
- No Home Owners Association
Pet Policy
- No Pets Allowed
Security
- Carbon Monoxide Detectors
- Fire and Smoke Detector
Map
Source: Bright MLS
MLS Number: PAMC2148710
APN: 13-00-19996-007
- 208 Stanbridge St Unit 35
- 13 Stanbridge St
- 907 W Airy St
- 1009 W Main St
- 201 Chain St Unit 28
- 944 Jackson St
- 243 Buttonwood St
- 118 Chain St
- 557 Haws Ave
- 1016 Thomas Barone St
- 905 W Marshall St
- 134 W Main St
- 637 Kohn St
- 564 Hamilton St
- 654 Stanbridge St
- 0 Astor St
- 701 Haws Ave
- 150 Forrest Ave
- 732 Stanbridge St
- 16 Forrest Ave
- 136 Stanbridge St
- 811 W Main St Unit 3
- 929 W Main St Unit Third Floor
- 1003 W Main St Unit 1
- 1003 W Main St Unit 1
- 1003 W Main St Unit 2
- 329 Buttonwood St Unit C
- 1117 W Main St Unit A
- 535 George St Unit 2
- 918 W Marshall St Unit 1
- 540 George St
- 512 Chain St Unit 2F
- 449 Hamilton St
- 833 W Marshall St Unit A
- 835 W Marshall St Unit 3
- 835 W Marshall St Unit 6
- 1229 Tyler St
- 626 Haws Ave
- 1222 Linwood Ave Unit 1
- 663 Kohn St Unit 2
