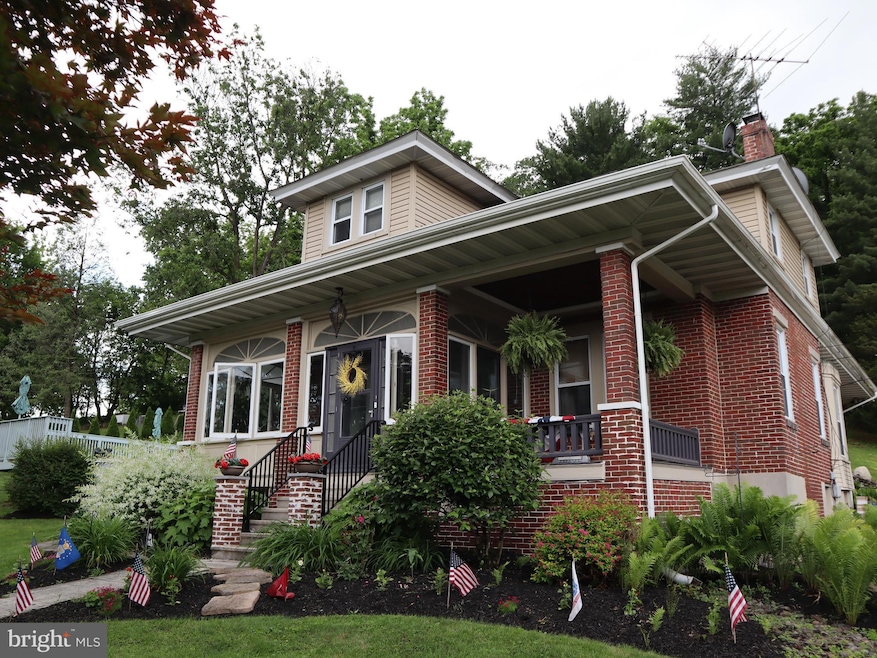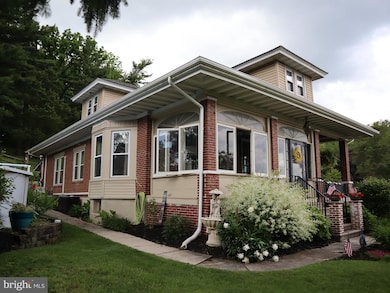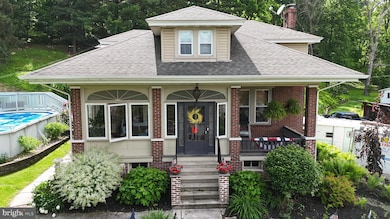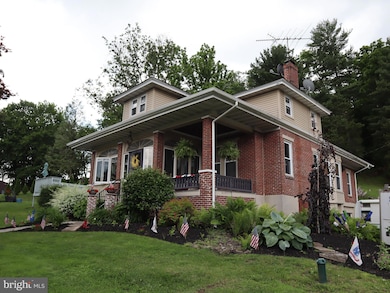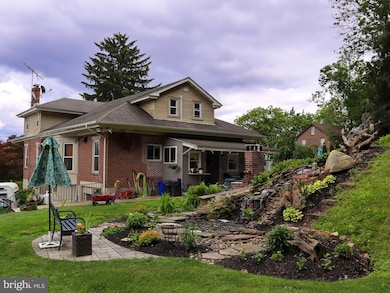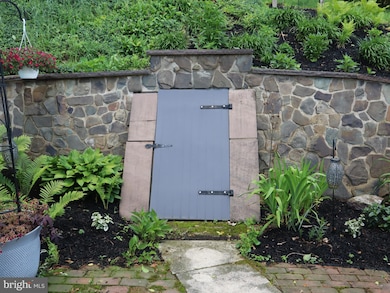731 W Main St Leesport, PA 19533
Bern NeighborhoodEstimated payment $2,582/month
Highlights
- Filtered Pool
- City View
- Open Floorplan
- Waterfall on Lot
- 1.71 Acre Lot
- Craftsman Architecture
About This Home
Motivated seller! Charming Craftsman on 1.9 wooded acres! Enjoy your morning coffee by the outdoor fireplace and pond with waterfall feature. Newly renovated kitchen with professional Viking 5 Series range and handcrafted oak island. Fully enclosed sun porch and spacious living room with free-standing woodstove. Freshly painted main living areas and formal dining room with solid chestnut sliding doors. Upstairs features a large open game room, two bedrooms, and a newly renovated full bath. The basement offers an expansive workshop area with easy access from the built-in garage. Relax by the above-ground pool and large deck, or garden in the established front yard space. Seller is motivated and offering Seller Assist toward buyer’s closing costs (subject to lender approval)! Contact me today for details.
Listing Agent
(610) 463-4859 rywolf01@gmail.com NextHome Alliance License #RS288095 Listed on: 06/19/2025

Home Details
Home Type
- Single Family
Est. Annual Taxes
- $4,869
Year Built
- Built in 1938
Lot Details
- 1.71 Acre Lot
- East Facing Home
- Irregular Lot
- Sloped Lot
- Partially Wooded Lot
- Back, Front, and Side Yard
- Property is in very good condition
- Property is zoned 102 RES:
Parking
- 1 Car Direct Access Garage
- 6 Driveway Spaces
- Basement Garage
- Side Facing Garage
- On-Street Parking
- Off-Site Parking
Property Views
- Pond
- City
- Woods
- Creek or Stream
- Garden
Home Design
- Craftsman Architecture
- Entry on the 1st floor
- Brick Exterior Construction
- Brick Foundation
- Block Foundation
- Poured Concrete
- Shingle Roof
- Vinyl Siding
Interior Spaces
- Property has 2 Levels
- Open Floorplan
- Built-In Features
- Crown Molding
- Ceiling height of 9 feet or more
- Ceiling Fan
- Recessed Lighting
- Wood Burning Stove
- Wood Burning Fireplace
- Free Standing Fireplace
- Bay Window
- Double Door Entry
- Mud Room
- Living Room
- Formal Dining Room
- Game Room
- Workshop
- Sun or Florida Room
- Storage Room
- Utility Room
Kitchen
- Gas Oven or Range
- Built-In Range
- Built-In Microwave
- Viking Appliances
- Kitchen Island
- Upgraded Countertops
Flooring
- Engineered Wood
- Carpet
- Laminate
- Ceramic Tile
- Vinyl
Bedrooms and Bathrooms
- Bathtub with Shower
- Walk-in Shower
Basement
- Heated Basement
- Walk-Out Basement
- Basement Fills Entire Space Under The House
- Connecting Stairway
- Garage Access
- Front Basement Entry
- Dirt Floor
- Laundry in Basement
- Rough-In Basement Bathroom
Pool
- Filtered Pool
- Above Ground Pool
- Fence Around Pool
Outdoor Features
- Pond
- Stream or River on Lot
- Enclosed Patio or Porch
- Waterfall on Lot
- Exterior Lighting
- Wood or Metal Shed
- Outdoor Grill
Location
- Suburban Location
Schools
- Schuylkill Valley Elementary And Middle School
- Schuylkill Valley High School
Utilities
- Ductless Heating Or Cooling System
- Heating System Uses Oil
- Heating System Powered By Owned Propane
- Radiant Heating System
- Hot Water Baseboard Heater
- 200+ Amp Service
- Propane
- Oil Water Heater
- Cesspool
- On Site Septic
- Perc Approved Septic
- Phone Available
- Cable TV Available
Community Details
- No Home Owners Association
Listing and Financial Details
- Tax Lot 6744
- Assessor Parcel Number 27-4490-10-36-6744
Map
Home Values in the Area
Average Home Value in this Area
Tax History
| Year | Tax Paid | Tax Assessment Tax Assessment Total Assessment is a certain percentage of the fair market value that is determined by local assessors to be the total taxable value of land and additions on the property. | Land | Improvement |
|---|---|---|---|---|
| 2025 | $1,751 | $115,400 | $32,800 | $82,600 |
| 2024 | $4,700 | $115,400 | $32,800 | $82,600 |
| 2023 | $4,577 | $115,400 | $32,800 | $82,600 |
| 2022 | $4,577 | $115,400 | $32,800 | $82,600 |
| 2021 | $4,577 | $115,400 | $32,800 | $82,600 |
| 2020 | $4,577 | $115,400 | $32,800 | $82,600 |
| 2019 | $4,462 | $115,400 | $32,800 | $82,600 |
| 2018 | $4,462 | $115,400 | $32,800 | $82,600 |
| 2017 | $4,429 | $115,400 | $32,800 | $82,600 |
| 2016 | $1,252 | $115,400 | $32,800 | $82,600 |
| 2015 | $1,252 | $115,400 | $32,800 | $82,600 |
| 2014 | $1,252 | $115,400 | $32,800 | $82,600 |
Property History
| Date | Event | Price | List to Sale | Price per Sq Ft |
|---|---|---|---|---|
| 11/06/2025 11/06/25 | Price Changed | $415,000 | -7.8% | $150 / Sq Ft |
| 10/13/2025 10/13/25 | Price Changed | $449,900 | +0.2% | $162 / Sq Ft |
| 10/13/2025 10/13/25 | Price Changed | $449,000 | -4.4% | $162 / Sq Ft |
| 07/23/2025 07/23/25 | Price Changed | $469,900 | -4.1% | $170 / Sq Ft |
| 06/19/2025 06/19/25 | For Sale | $489,900 | -- | $177 / Sq Ft |
Purchase History
| Date | Type | Sale Price | Title Company |
|---|---|---|---|
| Interfamily Deed Transfer | -- | -- |
Mortgage History
| Date | Status | Loan Amount | Loan Type |
|---|---|---|---|
| Closed | $122,000 | No Value Available |
Source: Bright MLS
MLS Number: PABK2058134
APN: 27-4490-10-36-6744
- 1030 Chestnut St
- 309 Degler Ave
- 1215 Fox Rd
- 678 Schuylkill Hill Rd
- 70 N Centre Ave
- 482 Data Rd
- 0 Woodland Dr
- Lot #4 Rickenbach Rd
- 1064 Mahlon Dr
- 405 Indian Manor Dr
- 0 Mahlon Dr
- 332 Kindt Corner Rd
- 1645 Fairview Dr
- 437 White Oak Ln
- 195 Sunglo Dr Unit (LOT 125)
- 463 White Oak Ln
- 188 Ida Red Dr
- 180 Ida Red Dr
- 186 Ida Red Dr
- 182 Ida Red Dr Unit (LOT 154)
- 105 Spring Garden St
- 913 Grange Rd
- 1451 W Leesport Rd
- 1232 Railroad Rd
- 801 Las Vegas Dr
- 5036 3 Leesport Ave
- 1007 Mount Laurel Rd Unit 5
- 4822 Kutztown Rd Unit 2
- 1353 Irish Creek Rd Unit C
- 4335 10th Ave
- 4010 7th Ave
- 502 Washington St Unit 5B
- 808 Belmont Ave
- 1049 Park Rd
- 20 Pennsylvania Ave Unit 2ND FLOOR/UNIT B
- 20 Pennsylvania Ave Unit 1ST FLOOR/UNIT A
- 79 Legacy Blvd Unit 106
- 79 Legacy Blvd Unit 306
- 301 Spring Valley Rd Unit A
- 2071 Tulpehocken Rd
