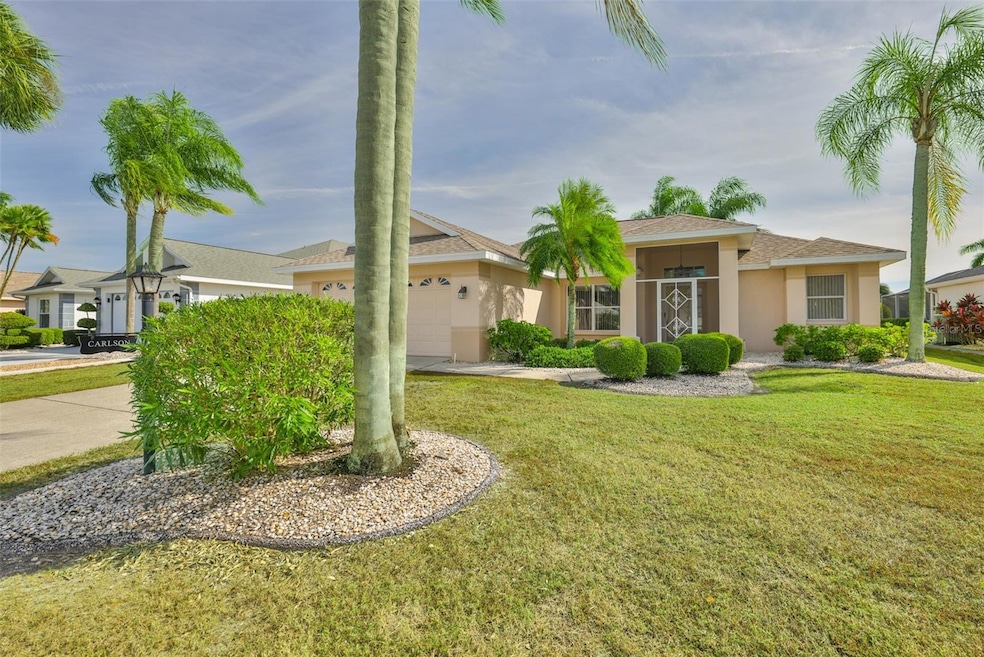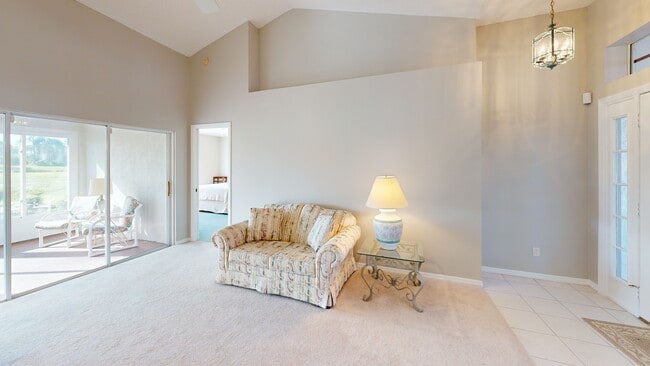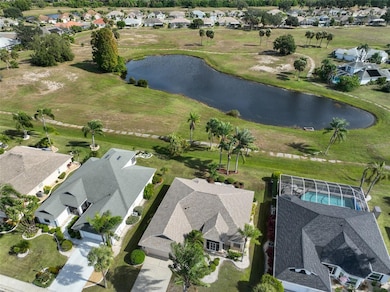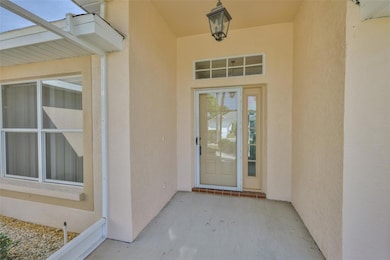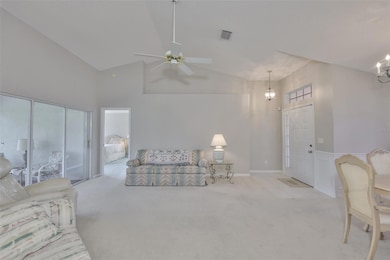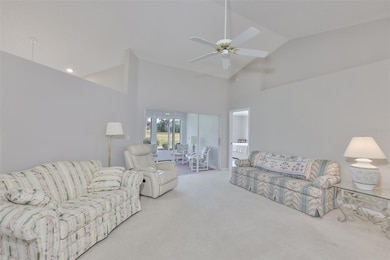
731 Winterbrooke Way Sun City Center, FL 33573
Estimated payment $2,434/month
Highlights
- Water Views
- Fitness Center
- Clubhouse
- Golf Course Community
- Active Adult
- Florida Architecture
About This Home
NEW Roof, HVAC, Appliances, Washer, Dryer and Paint inside and outside. This spacious 2 bedroom 2 bath Kingston with split floor plan overlooks a pond with nature at its finest. Enjoy the views from your large glassed-in Florida room or your breakfast nook bay window. Start with a NEW Roof installed in 2024 plus a NEW HVAC system with a 10 year warranty transferable to the new owner.. The Exterior and Interior both have a fresh coat of paint, just completed. TECO conducted an energy audit, added more insulation, and sealed all the ductwork. The kitchen boasts all NEW Stainless Appliances ( never been used) an abundant amount of counter space, and with the volume ceilings, it feels even more spacious. The formal living and dining rooms have volume ceilings, which provides a more open feeling. The master bedroom is 13 by 15 feet with his and her walk-in closets, and the master bath has double sinks, a beautiful garden tub, and a spacious walk-in shower. Guests can enjoy the large guest bedroom with a convenient Murphy bed for plenty of extra space in the daytime plus there's enough room for an office. The Laundry room has a NEW Washer and Dryer is conveniently located between the kitchen and garage. Come enjoy an active lifestyle with indoor and outdoor pools and hot tubs, world-class fitness center, lawn bowling, pickle ball, baseball, tennis, horseshoes, sawdust engineers, arts and crafts, a pottery studio, all types of clubs for playing cards, computers...and the list goes on. Furnishings are also available to make your move in a bit easier, welcome to your new home.
Listing Agent
CENTURY 21 BEGGINS ENTERPRISES Brokerage Phone: 813-634-5517 License #3121755 Listed on: 11/12/2025

Home Details
Home Type
- Single Family
Est. Annual Taxes
- $5,613
Year Built
- Built in 1994
Lot Details
- 7,480 Sq Ft Lot
- Lot Dimensions are 65x110
- West Facing Home
- Mature Landscaping
- Irrigation Equipment
- Landscaped with Trees
- Property is zoned PD-MU
HOA Fees
Parking
- 2 Car Attached Garage
- Garage Door Opener
- Driveway
Property Views
- Water
- Park or Greenbelt
Home Design
- Florida Architecture
- Slab Foundation
- Shingle Roof
- Block Exterior
- Stucco
Interior Spaces
- 1,731 Sq Ft Home
- Partially Furnished
- Cathedral Ceiling
- Ceiling Fan
- Blinds
- Sliding Doors
- Combination Dining and Living Room
- Sun or Florida Room
- Utility Room
Kitchen
- Breakfast Area or Nook
- Eat-In Kitchen
- Range
- Microwave
- Dishwasher
- Disposal
Flooring
- Carpet
- Ceramic Tile
Bedrooms and Bathrooms
- 2 Bedrooms
- Primary Bedroom on Main
- Split Bedroom Floorplan
- Walk-In Closet
- 2 Full Bathrooms
- Soaking Tub
Laundry
- Laundry Room
- Dryer
- Washer
Home Security
- Hurricane or Storm Shutters
- Fire and Smoke Detector
Outdoor Features
- Enclosed Patio or Porch
Utilities
- Central Heating and Cooling System
- Thermostat
- Underground Utilities
- Electric Water Heater
- Water Purifier
- High Speed Internet
- Cable TV Available
Listing and Financial Details
- Visit Down Payment Resource Website
- Legal Lot and Block 26 / 2
- Assessor Parcel Number U-31-31-20-2VW-000002-00026.0
Community Details
Overview
- Active Adult
- Association fees include common area taxes, pool, recreational facilities
- Sccca Association, Phone Number (813) 633-3500
- Sun City Center Unit 162 Ph Subdivision
- Association Owns Recreation Facilities
- The community has rules related to deed restrictions, allowable golf cart usage in the community, vehicle restrictions
Amenities
- Restaurant
- Clubhouse
Recreation
- Golf Course Community
- Tennis Courts
- Pickleball Courts
- Recreation Facilities
- Shuffleboard Court
- Fitness Center
- Community Pool
- Community Spa
- Dog Park
Matterport 3D Tour
Floorplan
Map
Home Values in the Area
Average Home Value in this Area
Tax History
| Year | Tax Paid | Tax Assessment Tax Assessment Total Assessment is a certain percentage of the fair market value that is determined by local assessors to be the total taxable value of land and additions on the property. | Land | Improvement |
|---|---|---|---|---|
| 2024 | $5,090 | $274,821 | $89,760 | $185,061 |
| 2023 | $4,705 | $259,815 | $71,808 | $188,007 |
| 2022 | $4,287 | $240,800 | $62,832 | $177,968 |
| 2021 | $3,873 | $194,140 | $47,124 | $147,016 |
| 2020 | $3,506 | $174,062 | $49,368 | $124,694 |
| 2019 | $3,240 | $160,759 | $47,124 | $113,635 |
| 2018 | $3,168 | $156,298 | $0 | $0 |
| 2017 | $2,998 | $145,752 | $0 | $0 |
| 2016 | $1,484 | $105,451 | $0 | $0 |
| 2015 | $1,499 | $104,718 | $0 | $0 |
| 2014 | $1,475 | $103,887 | $0 | $0 |
| 2013 | -- | $102,352 | $0 | $0 |
Property History
| Date | Event | Price | List to Sale | Price per Sq Ft | Prior Sale |
|---|---|---|---|---|---|
| 11/12/2025 11/12/25 | For Sale | $342,000 | +80.0% | $198 / Sq Ft | |
| 03/19/2018 03/19/18 | Off Market | $190,000 | -- | -- | |
| 12/19/2017 12/19/17 | Sold | $190,000 | 0.0% | $120 / Sq Ft | View Prior Sale |
| 11/20/2017 11/20/17 | Pending | -- | -- | -- | |
| 11/08/2017 11/08/17 | Price Changed | $190,000 | -5.0% | $120 / Sq Ft | |
| 10/04/2017 10/04/17 | For Sale | $200,000 | -- | $127 / Sq Ft |
Purchase History
| Date | Type | Sale Price | Title Company |
|---|---|---|---|
| Deed Of Distribution | -- | None Listed On Document | |
| Trustee Deed | $190,000 | Paramount Title Ii | |
| Interfamily Deed Transfer | -- | Attorney | |
| Deed | $100 | -- | |
| Deed | $113,000 | -- |
About the Listing Agent

The most important thing when choosing a real estate professional is to find someone you can trust. Dick has a history of success and integrity in real estate that you can depend on. Dick is an experienced negotiator with expert knowledge of the local market. You can count on him to always work with your interests in mind, and to represent you and your wishes to the best of his ability.
Dick wants you to be 100% satisfied, both with his service and with your new property. He will involve
Richard's Other Listings
Source: Stellar MLS
MLS Number: TB8447464
APN: U-31-31-20-2VW-000002-00026.0
- 739 Winterbrooke Way
- 2335 E Del Webb Blvd
- 2451 E Del Webb Blvd
- 315 Caloosa Woods Ln
- 2457 E Del Webb Blvd
- 352 Caloosa Palms Ct
- 10235 Geese Trail Cir
- 10133 Mangrove Well Rd
- 15908 Cobble Mill Dr
- 10214 Mangrove Well Rd
- 331 Caloosa Palms Ct
- 15911 Cobble Mill Dr
- 15948 Cobble Mill Dr
- 2113 E Del Webb Blvd
- 10123 Carp Hollow Rd
- 15856 Cobble Mill Dr
- 301 Caloosa Palms Ct
- 326 Caloosa Palms Ct
- 15841 Cobble Mill Dr
- 10023 Merry Fawn Ct
- 714 Winterbrooke Way
- 10135 Mangrove Well Rd
- 10129 Geese Trail Cir
- 10116 Mangrove Well Rd
- 10023 Merry Fawn Ct
- 9767 Mulberry Marsh Ln
- 2214 N Creek Ct
- 9643 Mulberry Marsh Ln
- 9611 Mulberry Marsh Ln
- 9627 Pembrooke Pines Dr
- 2132 W Del Webb Blvd
- 1610 Azalea Landings Ct
- 15840 Aurora Lake Cir
- 1715 Atrium Dr
- 15438 Wicked Strong St
- 1746 Atrium Dr
- 1219 Wild Feather Ln
- 4235 Unbridled Song Dr
- 1216 Hacienda Dr
- 1618 Cherry Hills Dr
