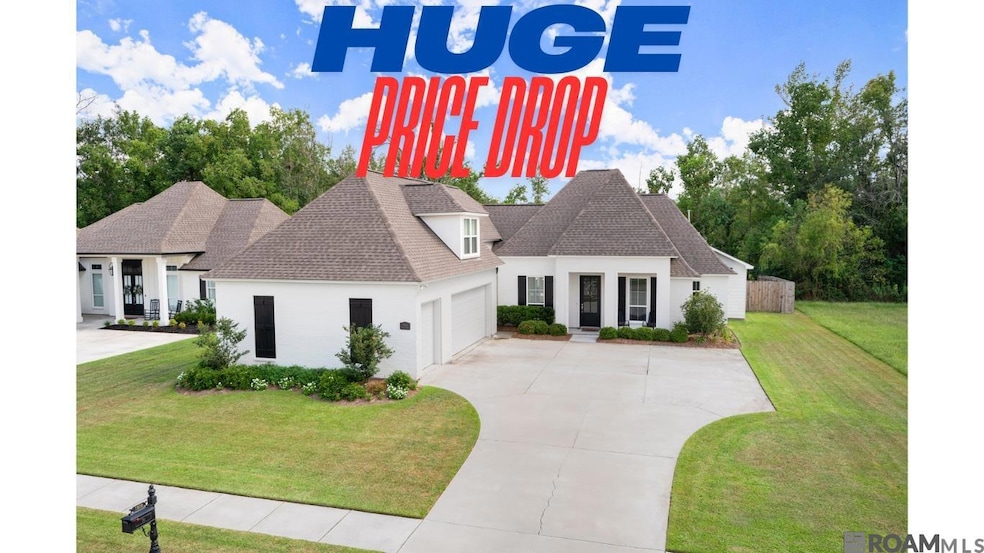
7310 Bessie Dr Denham Springs, LA 70706
Highlights
- Contemporary Architecture
- Stainless Steel Appliances
- Soaking Tub
- South Live Oak Elementary School Rated 9+
- Porch
- Double Vanity
About This Home
As of May 2025***Huge Price Drop, Price to Sell!!*** Nestled in convenient Plainview Ridge subdivision, this spacious 5-bedroom, 3-bathroom split-level home offers modern comfort with classic charm. Enjoy easy access to Denham Springs amenities and a quick 30-minute drive to vibrant Downtown Baton Rouge. Benefit from the top-rated Live Oak school district while living in this open floor plan ideal for entertaining. The chef's kitchen boasts custom cabinetry and stainless appliances, seamlessly flowing into a private backyard perfect for outdoor gatherings. The luxurious master suite includes a walk-in closet and a spa-like bathroom. Upstairs, the 5th bedroom doubles as a bonus and provides extra space for relaxation or recreation. Experience the joy of new homeownership in this thriving community. Don't miss this opportunity to purchase your dream home, schedule your private showing today!
Last Agent to Sell the Property
Kaizen Home Sales and Services, LLC License #0995697887 Listed on: 03/04/2025
Home Details
Home Type
- Single Family
Est. Annual Taxes
- $4,824
Year Built
- Built in 2021
Lot Details
- 0.27 Acre Lot
- Lot Dimensions are 80 x 145
- Wood Fence
- Landscaped
HOA Fees
- $17 Monthly HOA Fees
Home Design
- Contemporary Architecture
- Hip Roof Shape
- Brick Exterior Construction
- Slab Foundation
- Frame Construction
- Shingle Roof
Interior Spaces
- 2,651 Sq Ft Home
- 1-Story Property
- Ceiling height of 9 feet or more
- Ceiling Fan
- Ventless Fireplace
- Gas Log Fireplace
- Storage In Attic
- Fire and Smoke Detector
- Washer and Electric Dryer Hookup
Kitchen
- Oven or Range
- Gas Cooktop
- Microwave
- Dishwasher
- Stainless Steel Appliances
- Disposal
Flooring
- Ceramic Tile
- Vinyl
Bedrooms and Bathrooms
- 5 Bedrooms
- En-Suite Bathroom
- Walk-In Closet
- 3 Full Bathrooms
- Double Vanity
- Soaking Tub
- Separate Shower
Parking
- 2 Car Garage
- Garage Door Opener
- Driveway
Outdoor Features
- Porch
Utilities
- Multiple cooling system units
- Multiple Heating Units
- Heating System Uses Gas
Community Details
- Association fees include common areas, management
- Built by Larry Milton Builders, Inc.
- Plainview Ridge Subdivision
Ownership History
Purchase Details
Home Financials for this Owner
Home Financials are based on the most recent Mortgage that was taken out on this home.Similar Homes in Denham Springs, LA
Home Values in the Area
Average Home Value in this Area
Purchase History
| Date | Type | Sale Price | Title Company |
|---|---|---|---|
| Deed | $440,000 | Cypress Title |
Property History
| Date | Event | Price | Change | Sq Ft Price |
|---|---|---|---|---|
| 05/27/2025 05/27/25 | Sold | -- | -- | -- |
| 04/28/2025 04/28/25 | Pending | -- | -- | -- |
| 03/04/2025 03/04/25 | For Sale | $455,000 | +15.2% | $172 / Sq Ft |
| 02/09/2021 02/09/21 | Sold | -- | -- | -- |
| 01/04/2021 01/04/21 | Pending | -- | -- | -- |
| 01/02/2021 01/02/21 | Price Changed | $395,000 | +2.6% | $154 / Sq Ft |
| 12/07/2020 12/07/20 | For Sale | $385,000 | -- | $150 / Sq Ft |
Tax History Compared to Growth
Tax History
| Year | Tax Paid | Tax Assessment Tax Assessment Total Assessment is a certain percentage of the fair market value that is determined by local assessors to be the total taxable value of land and additions on the property. | Land | Improvement |
|---|---|---|---|---|
| 2024 | $4,824 | $42,904 | $5,890 | $37,014 |
| 2023 | $4,167 | $32,280 | $5,890 | $26,390 |
| 2022 | $4,194 | $32,280 | $5,890 | $26,390 |
| 2021 | $3,722 | $32,280 | $5,890 | $26,390 |
| 2020 | $670 | $5,890 | $5,890 | $0 |
| 2019 | $691 | $5,890 | $5,890 | $0 |
| 2018 | $700 | $5,890 | $5,890 | $0 |
| 2017 | $715 | $5,890 | $5,890 | $0 |
Agents Affiliated with this Home
-
Shane Hernandez

Seller's Agent in 2025
Shane Hernandez
Kaizen Home Sales and Services, LLC
(225) 304-0024
31 in this area
186 Total Sales
-
Crystal Bonin

Buyer's Agent in 2025
Crystal Bonin
Crystal Bonin Realty
(225) 301-7088
1 in this area
305 Total Sales
-
D
Seller's Agent in 2021
Diane Milton
Mandy Benton Realty Group LLC
Map
Source: Greater Baton Rouge Association of REALTORS®
MLS Number: 2025003800
APN: 0010629T
- 7280 Lillie Dr
- Lacombe Plan at Tenor Cove
- Cameron Plan at Tenor Cove
- Lot 6 Tenor Dr
- Lot 16 Tenor Dr
- Lot 5 Tenor Dr
- Lot 15 Tenor Dr
- 33761 Highway 16 Hwy
- 7391 Homer Knost Rd
- 0 Serenity Blvd
- 33874 Cedar Ridge Ct
- 7299 Effie Dr
- 33260 Louisiana 16 Unit 13B
- 33260 Louisiana 16 Unit 13C
- 33260 Louisiana 16 Unit 13A
- 33260 Louisiana 16 Unit 5D
- 33260 Louisiana 16 Unit 5B
- 33260 Louisiana 16 Unit 5C
- 33260 Louisiana 16 Unit 10D
- 33260 Louisiana 16 Unit 10C






