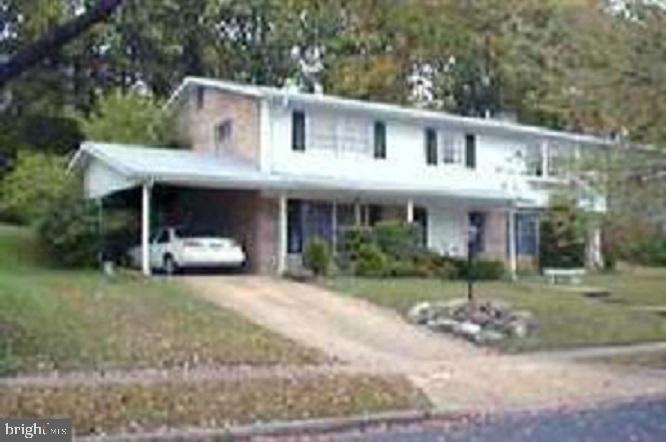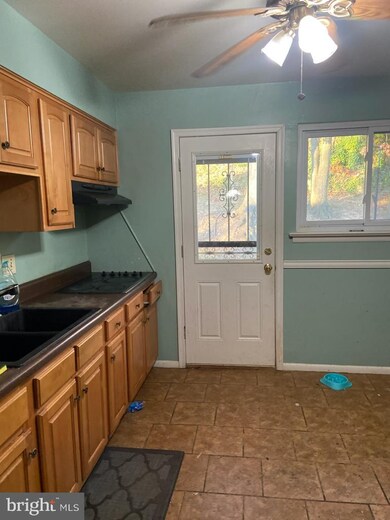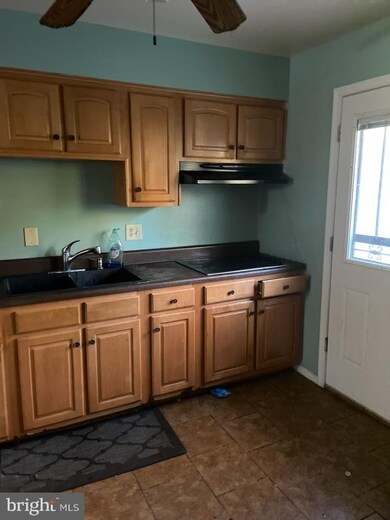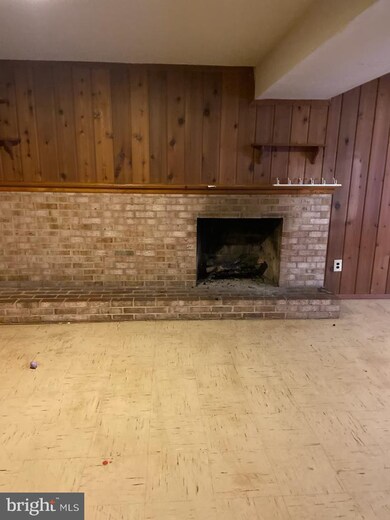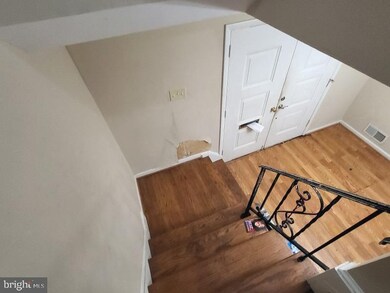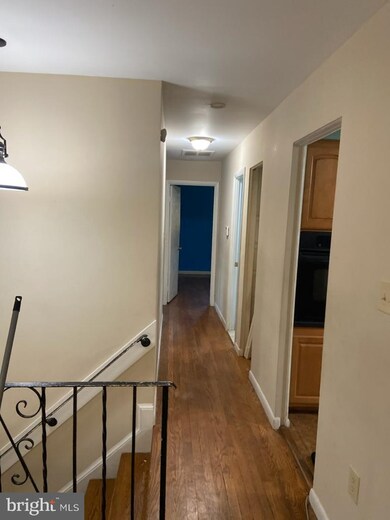
7310 Gavin St New Carrollton, MD 20784
Highlights
- Traditional Floor Plan
- No HOA
- Intercom
- Wood Flooring
- Eat-In Kitchen
- Patio
About This Home
As of February 2022NOW VACANT!! 4 br +3 fb , What a location!, 15 minutes driving to DC * TOTALLY AS IS but FHA welcome. . . SOLAR PANELS will be transferred to the buyer! last record in the MLS is wrong. (the property was not sold because tenant didn't want to leave)
Last Agent to Sell the Property
Fairfax Realty Select License #0225094520 Listed on: 12/23/2021

Home Details
Home Type
- Single Family
Est. Annual Taxes
- $6,202
Year Built
- Built in 1964
Lot Details
- 7,797 Sq Ft Lot
- Property is zoned R55
Home Design
- Brick Foundation
Interior Spaces
- 1,232 Sq Ft Home
- Property has 2 Levels
- Traditional Floor Plan
- Fireplace With Glass Doors
- Combination Dining and Living Room
- Wood Flooring
- Intercom
Kitchen
- Eat-In Kitchen
- Built-In Oven
- Cooktop with Range Hood
- Microwave
- Dishwasher
- Disposal
Bedrooms and Bathrooms
- 4 Main Level Bedrooms
- En-Suite Primary Bedroom
- En-Suite Bathroom
- 3 Full Bathrooms
Partially Finished Basement
- Connecting Stairway
- Front Basement Entry
- Natural lighting in basement
Parking
- 1 Parking Space
- 1 Attached Carport Space
- Off-Street Parking
Outdoor Features
- Patio
Schools
- Parkdale High School
Utilities
- Forced Air Heating and Cooling System
- Vented Exhaust Fan
- Natural Gas Water Heater
Community Details
- No Home Owners Association
- Oakwood Knolls Subdivision
Listing and Financial Details
- Tax Lot 14
- Assessor Parcel Number 17202185023
Ownership History
Purchase Details
Home Financials for this Owner
Home Financials are based on the most recent Mortgage that was taken out on this home.Purchase Details
Home Financials for this Owner
Home Financials are based on the most recent Mortgage that was taken out on this home.Purchase Details
Purchase Details
Home Financials for this Owner
Home Financials are based on the most recent Mortgage that was taken out on this home.Purchase Details
Home Financials for this Owner
Home Financials are based on the most recent Mortgage that was taken out on this home.Purchase Details
Similar Homes in the area
Home Values in the Area
Average Home Value in this Area
Purchase History
| Date | Type | Sale Price | Title Company |
|---|---|---|---|
| Deed | $365,000 | Old Republic National Title | |
| Deed | $250,000 | Ornt | |
| Trustee Deed | $180,000 | None Available | |
| Deed | -- | -- | |
| Deed | -- | -- | |
| Deed | $157,000 | -- |
Mortgage History
| Date | Status | Loan Amount | Loan Type |
|---|---|---|---|
| Open | $358,388 | FHA | |
| Previous Owner | $240,562 | FHA | |
| Previous Owner | $383,950 | Stand Alone Second | |
| Previous Owner | $383,950 | Stand Alone Second | |
| Previous Owner | $300,000 | New Conventional | |
| Previous Owner | $75,000 | Stand Alone Second |
Property History
| Date | Event | Price | Change | Sq Ft Price |
|---|---|---|---|---|
| 02/18/2022 02/18/22 | Sold | $365,000 | 0.0% | $296 / Sq Ft |
| 12/28/2021 12/28/21 | Pending | -- | -- | -- |
| 12/27/2021 12/27/21 | Off Market | $365,000 | -- | -- |
| 12/23/2021 12/23/21 | For Sale | $364,900 | +18.9% | $296 / Sq Ft |
| 11/30/2021 11/30/21 | Sold | $307,000 | -1.0% | $249 / Sq Ft |
| 11/06/2021 11/06/21 | Pending | -- | -- | -- |
| 11/01/2021 11/01/21 | For Sale | $310,000 | +24.0% | $252 / Sq Ft |
| 07/08/2015 07/08/15 | Sold | $250,000 | 0.0% | $203 / Sq Ft |
| 06/17/2015 06/17/15 | Price Changed | $249,900 | -6.4% | $203 / Sq Ft |
| 06/15/2015 06/15/15 | Pending | -- | -- | -- |
| 06/12/2015 06/12/15 | For Sale | $266,900 | 0.0% | $217 / Sq Ft |
| 04/11/2015 04/11/15 | Pending | -- | -- | -- |
| 03/09/2015 03/09/15 | Price Changed | $266,900 | -9.5% | $217 / Sq Ft |
| 02/03/2015 02/03/15 | For Sale | $294,900 | -- | $239 / Sq Ft |
Tax History Compared to Growth
Tax History
| Year | Tax Paid | Tax Assessment Tax Assessment Total Assessment is a certain percentage of the fair market value that is determined by local assessors to be the total taxable value of land and additions on the property. | Land | Improvement |
|---|---|---|---|---|
| 2024 | $7,830 | $392,000 | $0 | $0 |
| 2023 | $7,480 | $371,900 | $70,700 | $301,200 |
| 2022 | $7,045 | $346,967 | $0 | $0 |
| 2021 | $6,614 | $322,033 | $0 | $0 |
| 2020 | $6,202 | $297,100 | $70,300 | $226,800 |
| 2019 | $5,459 | $276,367 | $0 | $0 |
| 2018 | $5,211 | $255,633 | $0 | $0 |
| 2017 | $4,719 | $234,900 | $0 | $0 |
| 2016 | -- | $221,533 | $0 | $0 |
| 2015 | $5,213 | $208,167 | $0 | $0 |
| 2014 | $5,213 | $194,800 | $0 | $0 |
Agents Affiliated with this Home
-

Seller's Agent in 2022
Marco Angobaldo
Fairfax Realty Select
(202) 487-1037
2 in this area
55 Total Sales
-

Buyer's Agent in 2022
Dawn Smith
Samson Properties
(202) 471-0741
2 in this area
7 Total Sales
-

Buyer's Agent in 2021
Ramiro Matos
Spring Hill Real Estate, LLC.
(571) 332-4285
1 in this area
54 Total Sales
-

Seller's Agent in 2015
Jean Brockington
Optimum Homes, Inc.
(301) 318-5080
4 Total Sales
Map
Source: Bright MLS
MLS Number: MDPG2023256
APN: 20-2185023
- 7316 Sara St
- 5800 Harland St
- 7306 Gavin St
- 6420 Inlet St
- 6618 Ian St
- 6516 Lamont Place
- 7302 Riverdale Rd
- 0 Riverdale Rd
- 7202 Good Luck Rd
- 6700 6700 1st St
- 6835 1st St
- 6450 Fairborn Terrace
- 6702 1st St
- 6714 1st St
- 6716 1st St
- 0 Jeffrey Ave
- 5804 Mentana St
- 7533 Dover Ln
- 6453 Fairborn Terrace
- 6708 1st St
