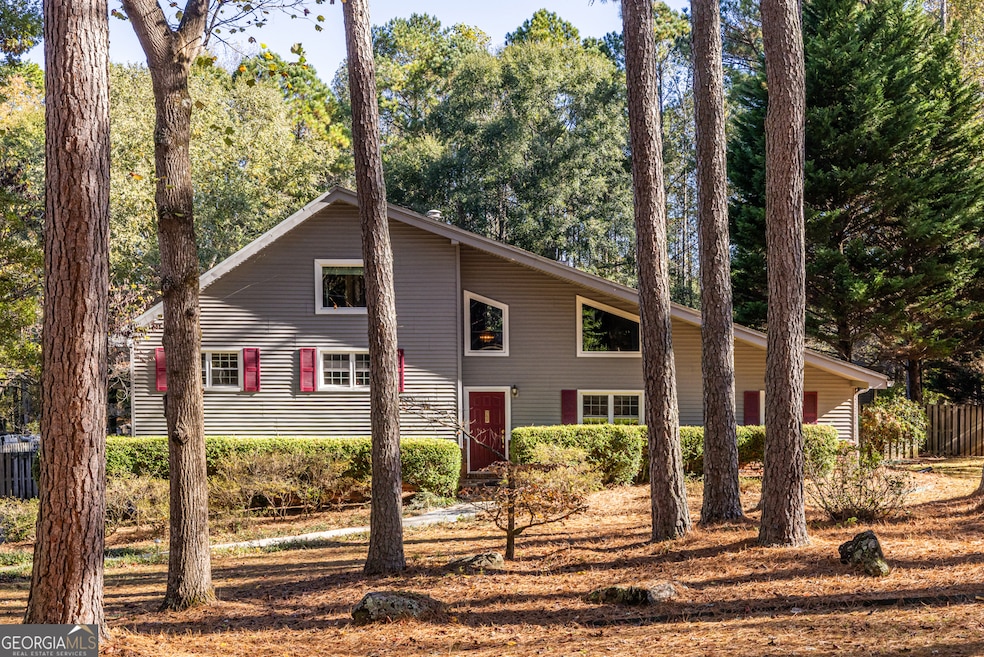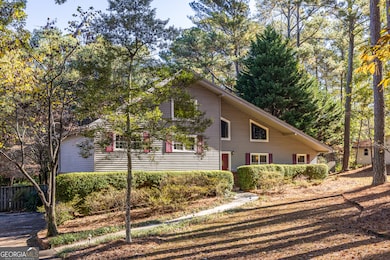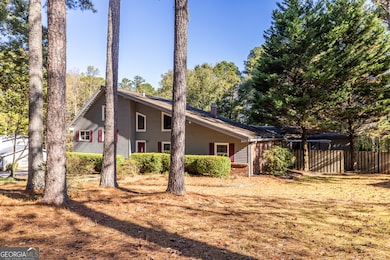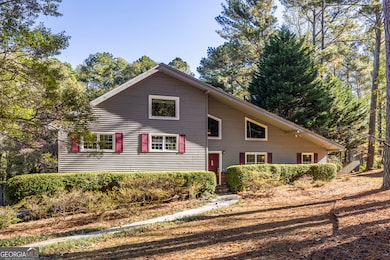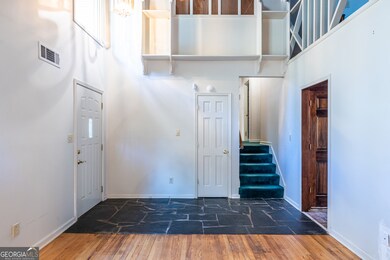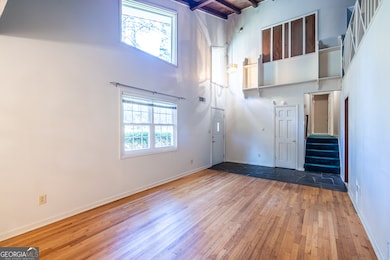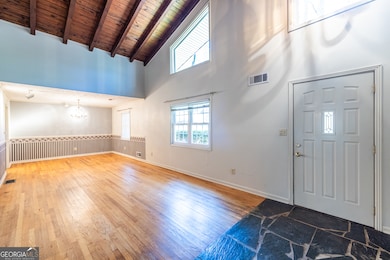7310 Hobgood Rd Fairburn, GA 30213
Estimated payment $2,487/month
Highlights
- 1.35 Acre Lot
- Contemporary Architecture
- Vaulted Ceiling
- Deck
- Wooded Lot
- Wood Flooring
About This Home
The availability of this home for the first time in thirty five years presents a great opportunity to update and maximize a large, dramatic home for your living, working, and playing needs. Originally built in 1975, this multi level home has been loved and improved with new windows and siding. There is a great home office on the upper level. Along with the addition of the pool, sun room, screened porch and decks, the multiple living spaces make this home an entertaining dream. A wonderful library was built that could be converted into a new primary bedroom and bath. 7310 Hobgood Road could be your "WOW!" house for the next thirty five years. The lot is beautiful, the house is in good condition, the setting peaceful, the square footage impressive, the vaulted ceilings stunning. Value priced and ready for you, your family, and your vision.
Home Details
Home Type
- Single Family
Est. Annual Taxes
- $1,647
Year Built
- Built in 1975
Lot Details
- 1.35 Acre Lot
- Back Yard Fenced
- Sloped Lot
- Wooded Lot
Home Design
- Contemporary Architecture
- Block Foundation
- Composition Roof
- Vinyl Siding
Interior Spaces
- 3,348 Sq Ft Home
- Multi-Level Property
- Bookcases
- Beamed Ceilings
- Vaulted Ceiling
- Ceiling Fan
- Factory Built Fireplace
- Fireplace With Gas Starter
- Family Room
- Formal Dining Room
- Home Office
- Library
- Loft
- Bonus Room
- Sun or Florida Room
- Screened Porch
- Laundry in Garage
Kitchen
- Oven or Range
- Dishwasher
- Disposal
Flooring
- Wood
- Carpet
Bedrooms and Bathrooms
- 3 Bedrooms
- 2 Full Bathrooms
- Whirlpool Bathtub
- Bathtub Includes Tile Surround
Basement
- Interior and Exterior Basement Entry
- Laundry in Basement
- Crawl Space
Parking
- Garage
- Parking Pad
- Side or Rear Entrance to Parking
- Garage Door Opener
- Drive Under Main Level
Outdoor Features
- Deck
- Patio
- Shed
- Outdoor Gas Grill
Schools
- E C West Elementary School
- Bear Creek Middle School
- Creekside High School
Utilities
- Forced Air Zoned Heating and Cooling System
- Heating System Uses Natural Gas
- Electric Water Heater
- Septic Tank
- Phone Available
- Cable TV Available
Community Details
- No Home Owners Association
- Bear Creek Subdivision
Listing and Financial Details
- Legal Lot and Block 28 / E
Map
Home Values in the Area
Average Home Value in this Area
Tax History
| Year | Tax Paid | Tax Assessment Tax Assessment Total Assessment is a certain percentage of the fair market value that is determined by local assessors to be the total taxable value of land and additions on the property. | Land | Improvement |
|---|---|---|---|---|
| 2025 | $1,583 | $119,360 | $20,240 | $99,120 |
| 2023 | $3,501 | $124,040 | $20,240 | $103,800 |
| 2022 | $1,468 | $102,760 | $16,720 | $86,040 |
| 2021 | $1,445 | $90,120 | $9,120 | $81,000 |
| 2020 | $1,265 | $65,720 | $7,520 | $58,200 |
| 2019 | $1,482 | $64,600 | $7,400 | $57,200 |
| 2018 | $1,820 | $63,040 | $7,200 | $55,840 |
| 2017 | $973 | $40,960 | $7,320 | $33,640 |
| 2016 | $972 | $40,960 | $7,320 | $33,640 |
| 2015 | $975 | $40,960 | $7,320 | $33,640 |
| 2014 | $833 | $37,040 | $6,600 | $30,440 |
Property History
| Date | Event | Price | List to Sale | Price per Sq Ft |
|---|---|---|---|---|
| 11/11/2025 11/11/25 | For Sale | $445,000 | -- | $133 / Sq Ft |
Source: Georgia MLS
MLS Number: 10641795
APN: 07-2500-0121-042-2
- 7275 Bishop Rd
- 810 Grande Bishop Dr Unit 58
- 802 Grande Bishop Dr Unit 60
- 795 Grande Bishop Dr Unit 28
- 807 Grande Bishop Dr Unit 25
- 803 Grande Bishop Dr Unit 26
- 794 Grande Bishop Dr Unit 62
- 782 Grande Bishop Dr Unit 65
- 787 Grande Bishop Dr Unit 30
- Ramsey II 3-M Plan at Bishop Meadows
- The Florence I 3-ME Plan at Bishop Meadows
- The Sarabell 3-M Plan at Bishop Meadows
- The Florence II 3-ME Plan at Bishop Meadows
- The Danbury Plus 3-M Plan at Bishop Meadows
- The Danbury 3-M Plan at Bishop Meadows
- The Harvey 3-M Plan at Bishop Meadows
- The Dallas 3-M Plan at Bishop Meadows
- The Cahaba 3-M Plan at Bishop Meadows
- The Baylor II 3-ME Plan at Bishop Meadows
- The Dallas I with Bonus 3-M Plan at Bishop Meadows
- 310 Pecan Wood Cir
- 200 Teak Ln
- 6900 Newcastle Ct
- 7030 Mahogany Dr
- 490 Cherry Branch Ln
- 498 Pecan Wood Cir
- 7579 Brazos Trail
- 7498 Spoleto Loop
- 24 Black Diamond Dr
- 75 Black Diamond Dr
- 6580 Short Rd
- 520 Palm Springs Cir
- 377 Champions Dr
- 501 Summer Brooke Ln
- 6461 Edgewater Cove
- 541 Magnolia Cir
- 6427 Saint Mark Way
- 8064 S Fulton Pkwy
- 7305 Village Center Blvd
- 7381 Parkland Bend
