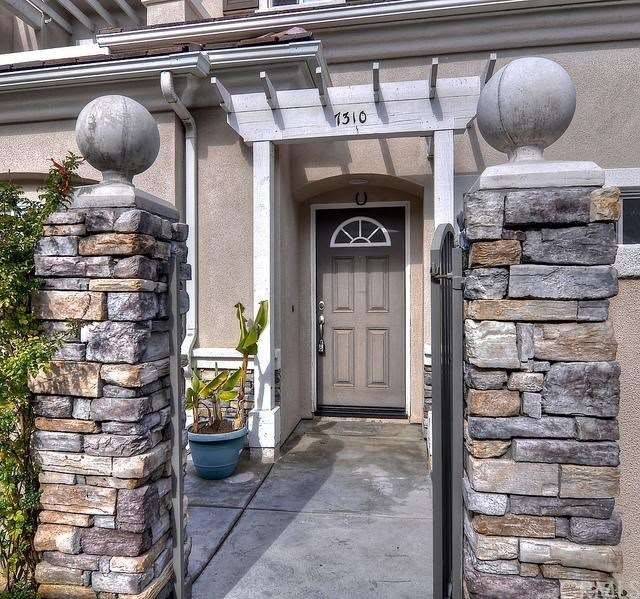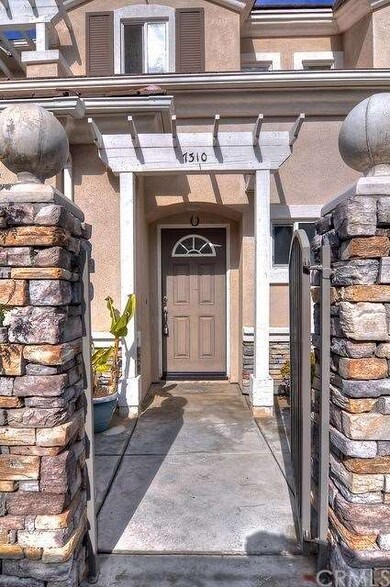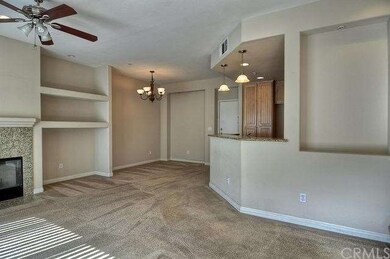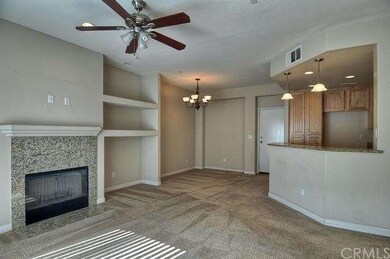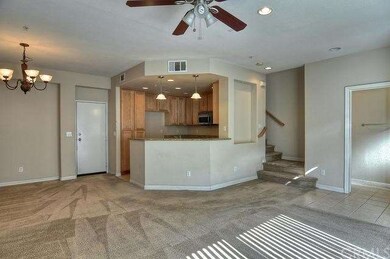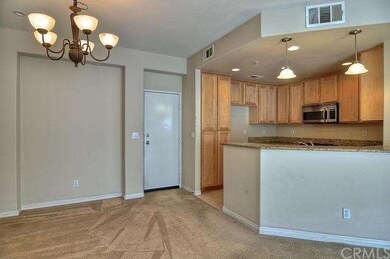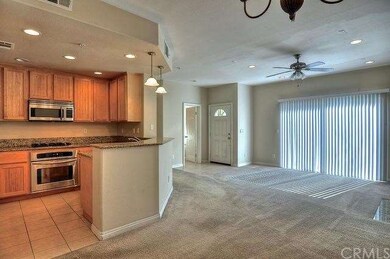
7310 Jordyn Ct Huntington Beach, CA 92648
Highlights
- L-Shaped Dining Room
- Cul-De-Sac
- Walk-In Closet
- Agnes L. Smith Elementary Rated A-
- 2 Car Attached Garage
- Laundry Room
About This Home
As of March 2024Villa Town home built in 2005... this 2 story condominium with private patio features granite kitchen counters, fireplace in living room, 2 car attached garage with laundry, air conditioning, dining area, all bedrooms upstairs with walk in closets...this complex is very quiet and walking distance to shopping center and a short bike ride to downtown and the beach.
Last Agent to Sell the Property
Pacific Sotheby's Int'l Realty License #01024996 Listed on: 03/16/2013

Property Details
Home Type
- Condominium
Est. Annual Taxes
- $11,285
Year Built
- Built in 2005
Lot Details
- Two or More Common Walls
- Cul-De-Sac
HOA Fees
- $195 Monthly HOA Fees
Parking
- 2 Car Attached Garage
Home Design
- Copper Plumbing
Interior Spaces
- 1,330 Sq Ft Home
- 2-Story Property
- Fireplace With Gas Starter
- Living Room with Fireplace
- L-Shaped Dining Room
- Built-In Range
Flooring
- Carpet
- Tile
Bedrooms and Bathrooms
- 3 Bedrooms
- All Upper Level Bedrooms
- Walk-In Closet
Laundry
- Laundry Room
- Electric Dryer Hookup
Utilities
- Central Heating and Cooling System
Community Details
- 20 Units
Listing and Financial Details
- Tax Lot 1330
- Tax Tract Number 16497
- Assessor Parcel Number 11115074
Ownership History
Purchase Details
Home Financials for this Owner
Home Financials are based on the most recent Mortgage that was taken out on this home.Purchase Details
Home Financials for this Owner
Home Financials are based on the most recent Mortgage that was taken out on this home.Purchase Details
Home Financials for this Owner
Home Financials are based on the most recent Mortgage that was taken out on this home.Purchase Details
Purchase Details
Purchase Details
Home Financials for this Owner
Home Financials are based on the most recent Mortgage that was taken out on this home.Purchase Details
Similar Homes in Huntington Beach, CA
Home Values in the Area
Average Home Value in this Area
Purchase History
| Date | Type | Sale Price | Title Company |
|---|---|---|---|
| Grant Deed | -- | None Listed On Document | |
| Grant Deed | $998,500 | First American Title | |
| Grant Deed | $525,000 | Title 365 Company | |
| Interfamily Deed Transfer | -- | None Available | |
| Interfamily Deed Transfer | -- | None Available | |
| Grant Deed | $520,000 | First American Title Company | |
| Interfamily Deed Transfer | -- | None Available |
Mortgage History
| Date | Status | Loan Amount | Loan Type |
|---|---|---|---|
| Previous Owner | $500,000 | New Conventional | |
| Previous Owner | $393,700 | New Conventional | |
| Previous Owner | $362,000 | Purchase Money Mortgage | |
| Previous Owner | $340,000 | Unknown |
Property History
| Date | Event | Price | Change | Sq Ft Price |
|---|---|---|---|---|
| 08/26/2024 08/26/24 | Rented | $4,500 | 0.0% | -- |
| 08/13/2024 08/13/24 | Price Changed | $4,500 | -2.2% | $4 / Sq Ft |
| 08/03/2024 08/03/24 | For Rent | $4,600 | 0.0% | -- |
| 03/21/2024 03/21/24 | Sold | $998,500 | 0.0% | $778 / Sq Ft |
| 02/08/2024 02/08/24 | For Sale | $998,500 | +5.1% | $778 / Sq Ft |
| 05/24/2022 05/24/22 | Sold | $950,000 | +2.7% | $740 / Sq Ft |
| 04/22/2022 04/22/22 | Pending | -- | -- | -- |
| 04/13/2022 04/13/22 | For Sale | $925,000 | +76.2% | $721 / Sq Ft |
| 04/29/2013 04/29/13 | Sold | $525,000 | -0.9% | $395 / Sq Ft |
| 03/16/2013 03/16/13 | For Sale | $529,900 | +0.9% | $398 / Sq Ft |
| 03/12/2013 03/12/13 | Off Market | $525,000 | -- | -- |
| 02/11/2013 02/11/13 | For Sale | $529,900 | -- | $398 / Sq Ft |
Tax History Compared to Growth
Tax History
| Year | Tax Paid | Tax Assessment Tax Assessment Total Assessment is a certain percentage of the fair market value that is determined by local assessors to be the total taxable value of land and additions on the property. | Land | Improvement |
|---|---|---|---|---|
| 2025 | $11,285 | $1,018,470 | $726,868 | $291,602 |
| 2024 | $11,285 | $988,380 | $727,183 | $261,197 |
| 2023 | $11,034 | $969,000 | $712,924 | $256,076 |
| 2022 | $7,021 | $609,207 | $374,760 | $234,447 |
| 2021 | $6,892 | $597,262 | $367,412 | $229,850 |
| 2020 | $6,847 | $591,138 | $363,644 | $227,494 |
| 2019 | $6,766 | $579,548 | $356,514 | $223,034 |
| 2018 | $6,663 | $568,185 | $349,524 | $218,661 |
| 2017 | $6,575 | $557,045 | $342,671 | $214,374 |
| 2016 | $6,285 | $546,123 | $335,952 | $210,171 |
| 2015 | $6,225 | $537,920 | $330,905 | $207,015 |
| 2014 | $6,095 | $527,383 | $324,423 | $202,960 |
Agents Affiliated with this Home
-
Autumn McCall

Seller's Agent in 2024
Autumn McCall
Seven Gables Real Estate
(714) 329-1041
48 Total Sales
-
Courtney Greenberg

Seller's Agent in 2024
Courtney Greenberg
First Team Real Estate
(714) 719-2824
28 Total Sales
-
Elizabeth Do

Seller's Agent in 2022
Elizabeth Do
Keller Williams Realty
(714) 317-7243
725 Total Sales
-
Brandice Presley

Buyer's Agent in 2022
Brandice Presley
First Team Real Estate
(714) 737-0380
155 Total Sales
-
Sean Stanfield

Seller's Agent in 2013
Sean Stanfield
Pacific Sotheby's Int'l Realty
(949) 244-9057
598 Total Sales
-
Linda StearnsPlotkin

Buyer's Agent in 2013
Linda StearnsPlotkin
Realty One Group West
(714) 342-3041
17 Total Sales
Map
Source: California Regional Multiple Listing Service (CRMLS)
MLS Number: OC13020594
APN: 935-760-67
- 19011 Main St Unit 129
- 19011 Main St Unit 113
- 19061 Main St Unit 101
- 19071 Main St Unit 113
- 19071 Main St Unit 105
- 7445 Seastar Dr Unit 6
- 19209 Tideline Ct
- 7270 Crystal Dr
- 19091 Azul Ln
- 19052 Oceanport Ln Unit 5
- 19041 Main St Unit 109
- 19132 Shoreline Ln Unit 8
- 19031 Main St Unit 105
- 7322 Yellowtail Dr Unit 205
- 7402 Yellowtail Dr Unit 204
- 18812 Desmond Ln
- 7291 Coho Dr Unit 104
- 7553 Quiet Cove Cir Unit 25
- 7294 Arcadia Dr
- 7371 Seabluff Dr Unit 108
