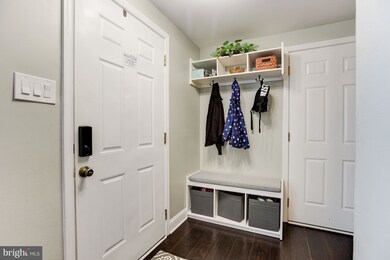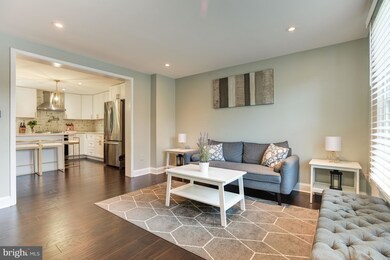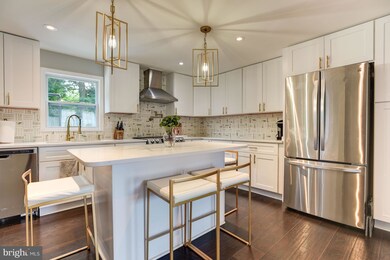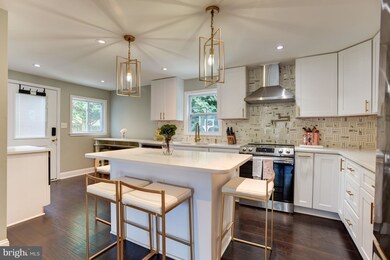
7310 Torran Rocks Way Gaithersburg, MD 20879
Stewart Town NeighborhoodHighlights
- Eat-In Gourmet Kitchen
- Colonial Architecture
- Recreation Room
- Col. Zadok Magruder High School Rated A-
- Premium Lot
- Backs to Trees or Woods
About This Home
As of July 2022Absolutely stunning colonial style home nestled in the Edinburgh community offering countless quality updates! Enter into the spacious foyer highlighting rich hardwood flooring, built-in storage, and a powder room. The open concept combination kitchen and living room provide the perfect venue for hosting family and friends. Prepare delectable meals in the gorgeous updated kitchen showcasing white cabinetry, quartz counters, stainless steel appliances, center island with breakfast bar, backsplash, and adjacent dining area. Retreat to the primary bedroom embellished with hardwood floor, ceiling fan, and en-suite updated bath. Two additional bedrooms and a full bath conclude the upper level sleeping quarters. Travel to the lower level to find a recreation room, and an additional full bath. Updates: Completely renovated, new roof, windows, hvac, water heater, and more
Last Agent to Sell the Property
Keller Williams Realty Centre Listed on: 06/09/2022

Home Details
Home Type
- Single Family
Est. Annual Taxes
- $3,707
Year Built
- Built in 1986 | Remodeled in 2018
Lot Details
- 9,673 Sq Ft Lot
- Property is Fully Fenced
- Premium Lot
- Backs to Trees or Woods
- Property is in excellent condition
- Property is zoned R60
HOA Fees
- $6 Monthly HOA Fees
Parking
- 1 Car Direct Access Garage
- Front Facing Garage
- Garage Door Opener
- Driveway
Home Design
- Colonial Architecture
- Shingle Roof
- Asphalt Roof
- Aluminum Siding
- Vinyl Siding
Interior Spaces
- Property has 3 Levels
- Ceiling Fan
- Recessed Lighting
- Window Screens
- Open Floorplan
- Living Room
- Dining Area
- Den
- Recreation Room
- Fire and Smoke Detector
- Attic
Kitchen
- Eat-In Gourmet Kitchen
- Breakfast Area or Nook
- Stove
- Built-In Microwave
- ENERGY STAR Qualified Dishwasher
- Stainless Steel Appliances
- Kitchen Island
- Upgraded Countertops
Flooring
- Carpet
- Laminate
Bedrooms and Bathrooms
- 3 Bedrooms
- En-Suite Primary Bedroom
Laundry
- Dryer
- ENERGY STAR Qualified Washer
Partially Finished Basement
- Connecting Stairway
- Interior Basement Entry
- Sump Pump
- Laundry in Basement
Eco-Friendly Details
- Energy-Efficient Windows
Outdoor Features
- Patio
- Exterior Lighting
- Play Equipment
Schools
- Judith A. Resnik Elementary School
- Redland Middle School
- Col. Zadok A. Magruder High School
Utilities
- Forced Air Heating and Cooling System
- Vented Exhaust Fan
- 200+ Amp Service
- Electric Water Heater
Listing and Financial Details
- Tax Lot 28
- Assessor Parcel Number 160102510145
Community Details
Overview
- Association fees include common area maintenance, trash
- Edinburg Village HOA
- Edinburgh Subdivision
Amenities
- Common Area
Recreation
- Community Pool
- Jogging Path
Ownership History
Purchase Details
Home Financials for this Owner
Home Financials are based on the most recent Mortgage that was taken out on this home.Purchase Details
Home Financials for this Owner
Home Financials are based on the most recent Mortgage that was taken out on this home.Purchase Details
Home Financials for this Owner
Home Financials are based on the most recent Mortgage that was taken out on this home.Purchase Details
Similar Homes in Gaithersburg, MD
Home Values in the Area
Average Home Value in this Area
Purchase History
| Date | Type | Sale Price | Title Company |
|---|---|---|---|
| Deed | $505,000 | Federal Title | |
| Deed | $356,000 | Rgs Title Llc | |
| Deed | $269,000 | -- | |
| Deed | $182,000 | -- |
Mortgage History
| Date | Status | Loan Amount | Loan Type |
|---|---|---|---|
| Open | $456,000 | New Conventional | |
| Previous Owner | $343,000 | New Conventional | |
| Previous Owner | $352,528 | FHA | |
| Previous Owner | $349,551 | FHA | |
| Previous Owner | $256,000 | New Conventional | |
| Previous Owner | $256,832 | FHA | |
| Previous Owner | $265,389 | FHA |
Property History
| Date | Event | Price | Change | Sq Ft Price |
|---|---|---|---|---|
| 08/01/2025 08/01/25 | For Sale | $530,000 | +5.0% | $381 / Sq Ft |
| 07/14/2022 07/14/22 | Sold | $505,000 | +6.3% | $363 / Sq Ft |
| 06/14/2022 06/14/22 | Pending | -- | -- | -- |
| 06/09/2022 06/09/22 | For Sale | $475,000 | +33.4% | $342 / Sq Ft |
| 03/23/2018 03/23/18 | Sold | $356,000 | +2.0% | $330 / Sq Ft |
| 02/17/2018 02/17/18 | Pending | -- | -- | -- |
| 02/09/2018 02/09/18 | For Sale | $349,000 | -- | $323 / Sq Ft |
Tax History Compared to Growth
Tax History
| Year | Tax Paid | Tax Assessment Tax Assessment Total Assessment is a certain percentage of the fair market value that is determined by local assessors to be the total taxable value of land and additions on the property. | Land | Improvement |
|---|---|---|---|---|
| 2025 | $4,737 | $432,467 | -- | -- |
| 2024 | $4,737 | $378,533 | $0 | $0 |
| 2023 | $3,404 | $324,600 | $158,100 | $166,500 |
| 2022 | $3,151 | $316,733 | $0 | $0 |
| 2021 | $3,015 | $308,867 | $0 | $0 |
| 2020 | $5,811 | $301,000 | $158,100 | $142,900 |
| 2019 | $2,795 | $292,200 | $0 | $0 |
| 2018 | $2,696 | $283,400 | $0 | $0 |
| 2017 | $2,612 | $274,600 | $0 | $0 |
| 2016 | $2,981 | $265,267 | $0 | $0 |
| 2015 | $2,981 | $255,933 | $0 | $0 |
| 2014 | $2,981 | $246,600 | $0 | $0 |
Agents Affiliated with this Home
-
Matthew Carcone

Seller's Agent in 2025
Matthew Carcone
Gordon James Brokerage
(202) 683-6097
10 Total Sales
-
Chan Lee
C
Seller Co-Listing Agent in 2025
Chan Lee
Gordon James Brokerage
(202) 821-9102
-
Jessica Garrison

Seller's Agent in 2022
Jessica Garrison
Keller Williams Realty Centre
(240) 459-5725
3 in this area
95 Total Sales
-
Christine Minutoli

Seller's Agent in 2018
Christine Minutoli
Samson Properties
(301) 758-9218
12 Total Sales
-
Christine Reeder

Buyer's Agent in 2018
Christine Reeder
Long & Foster Real Estate, Inc.
(301) 606-8611
7 in this area
1,102 Total Sales
Map
Source: Bright MLS
MLS Number: MDMC2055670
APN: 01-02510145
- 19607 Kildonan Dr
- 7419 Lake Katrine Terrace
- 7454 Brenish Dr
- 7510 Filbert Terrace
- 20016 Mattingly Terrace
- 7951 Otter Cove Ct
- 8014 Harbor Tree Way
- 19910 Hamil Cir
- 7105 Stratos Ln
- 18503 Carriage Walk Cir
- 20303 Battery Bend Place
- 18574 Cherry Laurel Ln
- 7728 Heritage Farm Dr
- 18520 Reliant Dr
- 8233 Gallery Ct
- 7908 Pearlbush Dr Unit 104
- 8020 Lions Crest Way
- 7900 Coriander Dr Unit 203
- 7804 Guildberry Ct Unit 202
- 18422 Guildberry Dr Unit 203





