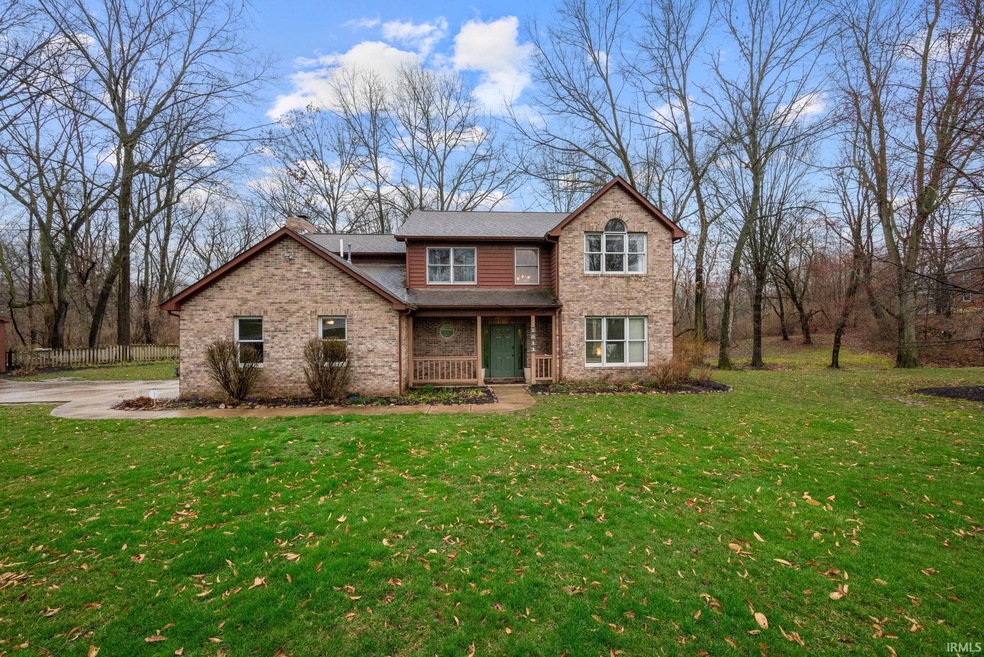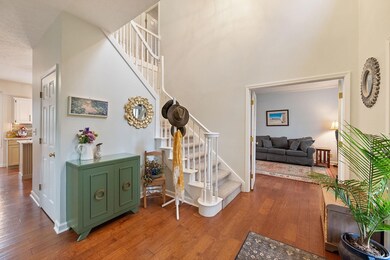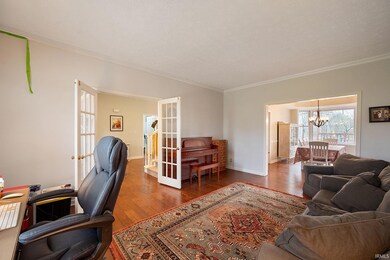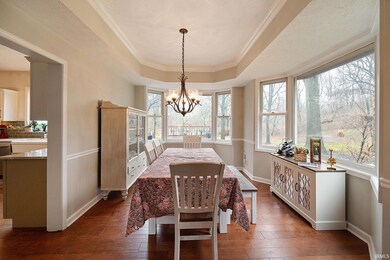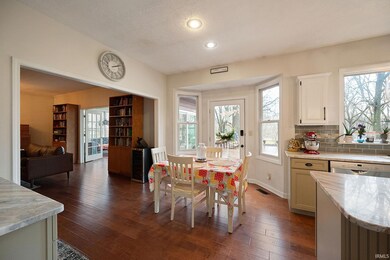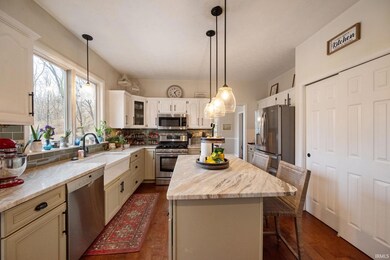
7311 Abby Marle W West Lafayette, IN 47906
Highlights
- Vaulted Ceiling
- 1 Fireplace
- 2 Car Attached Garage
- William Henry Harrison High School Rated A
- Stone Countertops
- Eat-In Kitchen
About This Home
As of April 2024This captivating residence seamlessly blends modern elegance with timeless comfort. As you step through the front door, you are greeted by a light-filled foyer adorned with hardwood floors. The living room, complete with a cozy fireplace and attached sunroom, provide the perfect setting for relaxation and entertaining. The adjacent kitchen features granite countertops, stainless steel appliances. The owner's suite is a private oasis, offering a spacious bedroom and a luxurious en-suite bathroom with a soaking tub and separate shower. Three additional bedrooms provide flexibility for guests, a home office, or a growing family. The second full bathroom is thoughtfully designed with modern fixtures and finishes. The outdoor space is an extension of the home's allure, with 3 acres of land including woods, a well-manicured lawn, a large deck, and lush landscaping that enhances the curb appeal. The attached two-car and detached 1-car garages provide convenience and additional storage.
Home Details
Home Type
- Single Family
Est. Annual Taxes
- $3,074
Year Built
- Built in 1992
Lot Details
- 3.02 Acre Lot
- Landscaped
- Sloped Lot
HOA Fees
- $26 Monthly HOA Fees
Parking
- 2 Car Attached Garage
- Garage Door Opener
Home Design
- Brick Exterior Construction
- Slab Foundation
- Asphalt Roof
- Cedar
Interior Spaces
- 1.5-Story Property
- Built-in Bookshelves
- Vaulted Ceiling
- 1 Fireplace
- Home Security System
- Laundry on main level
Kitchen
- Eat-In Kitchen
- Kitchen Island
- Stone Countertops
- Disposal
Bedrooms and Bathrooms
- 4 Bedrooms
- En-Suite Primary Bedroom
- Double Vanity
Schools
- Burnett Creek Elementary School
- Battle Ground Middle School
- William Henry Harrison High School
Utilities
- Forced Air Heating and Cooling System
- Heating System Uses Gas
- Private Company Owned Well
- Well
- Septic System
Community Details
- Abby Marle Subdivision
Listing and Financial Details
- Assessor Parcel Number 79-03-16-301-004.000-017
Ownership History
Purchase Details
Home Financials for this Owner
Home Financials are based on the most recent Mortgage that was taken out on this home.Purchase Details
Home Financials for this Owner
Home Financials are based on the most recent Mortgage that was taken out on this home.Purchase Details
Home Financials for this Owner
Home Financials are based on the most recent Mortgage that was taken out on this home.Purchase Details
Home Financials for this Owner
Home Financials are based on the most recent Mortgage that was taken out on this home.Similar Homes in West Lafayette, IN
Home Values in the Area
Average Home Value in this Area
Purchase History
| Date | Type | Sale Price | Title Company |
|---|---|---|---|
| Warranty Deed | $570,000 | None Listed On Document | |
| Warranty Deed | $565,000 | Metropolitan Title | |
| Warranty Deed | -- | -- | |
| Warranty Deed | -- | -- |
Mortgage History
| Date | Status | Loan Amount | Loan Type |
|---|---|---|---|
| Open | $513,000 | New Conventional | |
| Previous Owner | $480,250 | New Conventional | |
| Previous Owner | $217,000 | New Conventional | |
| Previous Owner | $255,113 | FHA | |
| Previous Owner | $11,000 | Credit Line Revolving | |
| Previous Owner | $234,000 | Purchase Money Mortgage | |
| Previous Owner | $200,000 | No Value Available | |
| Closed | $10,000 | No Value Available |
Property History
| Date | Event | Price | Change | Sq Ft Price |
|---|---|---|---|---|
| 04/30/2024 04/30/24 | Sold | $570,000 | -4.8% | $192 / Sq Ft |
| 03/10/2024 03/10/24 | For Sale | $599,000 | +6.0% | $202 / Sq Ft |
| 07/06/2023 07/06/23 | Sold | $565,000 | 0.0% | $190 / Sq Ft |
| 06/04/2023 06/04/23 | Pending | -- | -- | -- |
| 05/28/2023 05/28/23 | For Sale | $565,000 | -- | $190 / Sq Ft |
Tax History Compared to Growth
Tax History
| Year | Tax Paid | Tax Assessment Tax Assessment Total Assessment is a certain percentage of the fair market value that is determined by local assessors to be the total taxable value of land and additions on the property. | Land | Improvement |
|---|---|---|---|---|
| 2024 | $654 | $46,500 | $46,500 | -- |
| 2023 | $670 | $46,500 | $46,500 | $0 |
| 2022 | $687 | $46,500 | $46,500 | $0 |
| 2021 | $695 | $46,500 | $46,500 | $0 |
| 2020 | $634 | $43,500 | $43,500 | $0 |
| 2019 | $634 | $43,500 | $43,500 | $0 |
| 2018 | $620 | $43,500 | $43,500 | $0 |
| 2017 | $621 | $43,500 | $43,500 | $0 |
| 2016 | $617 | $43,500 | $43,500 | $0 |
| 2014 | $612 | $43,500 | $43,500 | $0 |
| 2013 | $646 | $43,500 | $43,500 | $0 |
Agents Affiliated with this Home
-

Seller's Agent in 2024
Ryan Dilley
Trueblood Real Estate
(765) 412-6761
120 Total Sales
-

Buyer's Agent in 2024
Amy Junius-Humbaugh
F.C. Tucker/Shook
(765) 714-1499
169 Total Sales
-

Seller's Agent in 2023
Cathy Russell
@properties
(765) 426-7000
703 Total Sales
Map
Source: Indiana Regional MLS
MLS Number: 202407764
APN: 79-03-17-426-006.000-017
- E E 725 N
- 715 Quillwort Dr
- 7625 Indiana 43
- 6519 Ironclad Way
- 699 Quillwort Dr
- 671 Tamarind Dr
- 1328 E 600 N
- 591 Tamarind Dr
- 571 Tamarind Dr
- 551 Tamarind Dr
- 397 Augusta Ln
- 1020 Stardust Ln
- 1060 Stardust Ln
- 1106 Stardust Ln
- 1150 Stardust Ln
- 5745 Stardust Ln Unit 3
- 6118 Macleod Ct
- 6230 Gallegos Dr
- 158 Colonial Ct
- 1849 E 600 N
