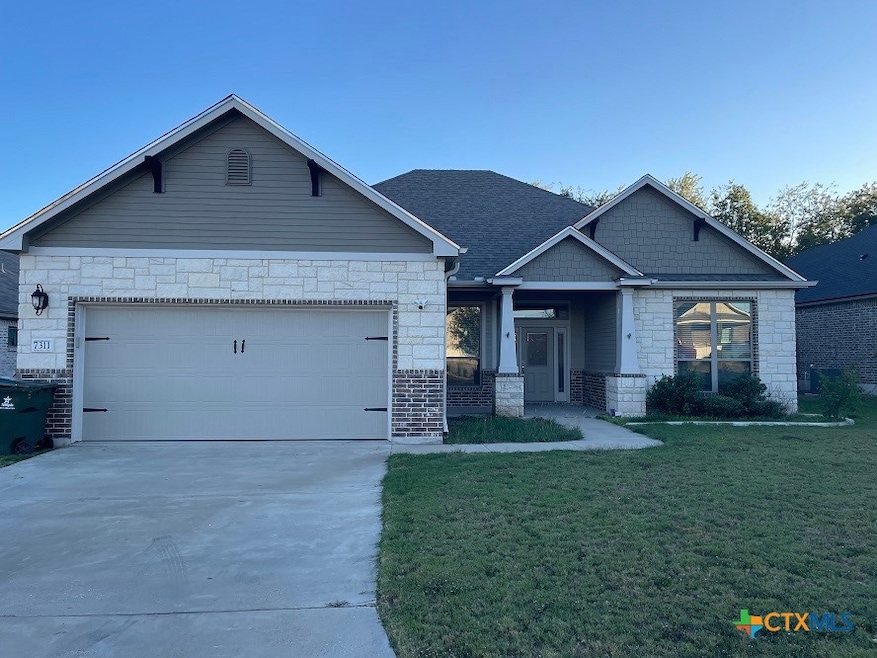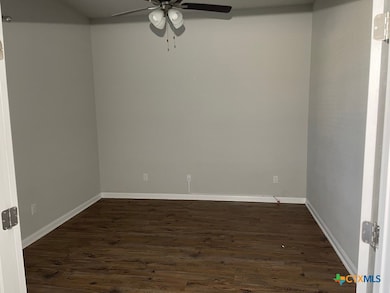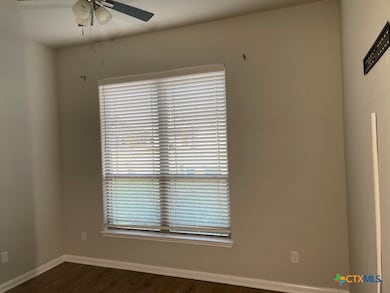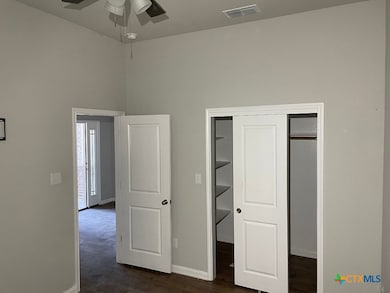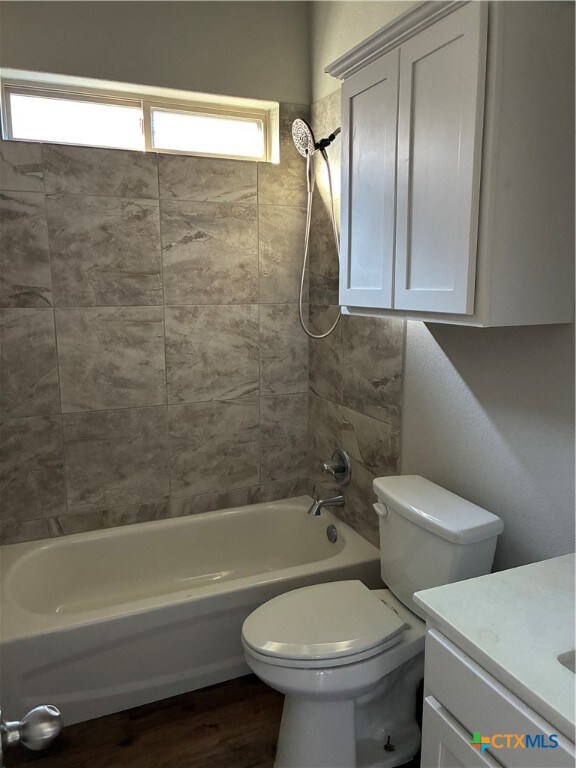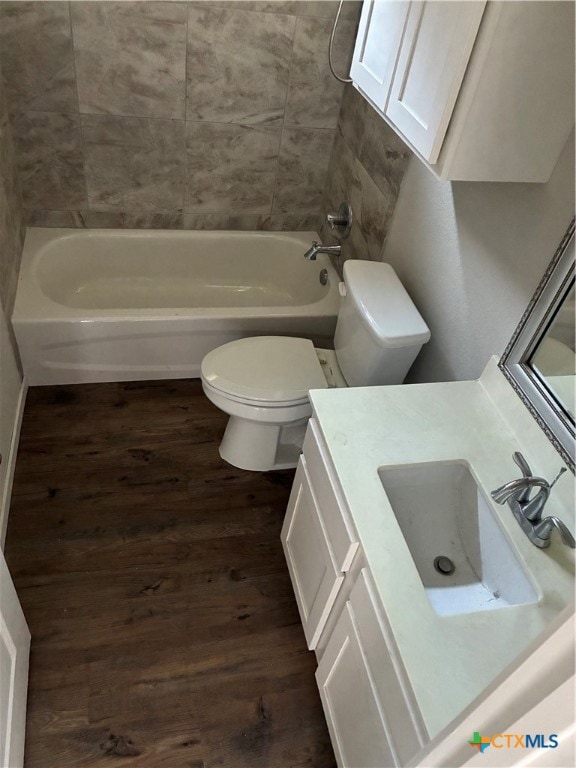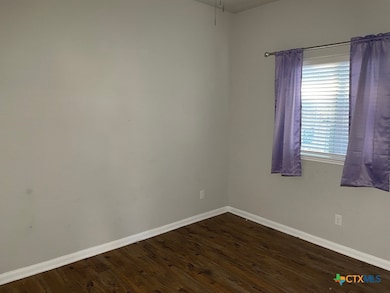7311 Birdsnest Way Temple, TX 76502
West Temple NeighborhoodEstimated payment $2,733/month
Highlights
- Open Floorplan
- High Ceiling
- Covered Patio or Porch
- Joe M. Pirtle Elementary School Rated A-
- Community Pool
- Double Vanity
About This Home
Beautiful 3-sided brick with Stone accents; Gorgeous front porch; Vinyl plank flooring – no carpet; Upgrade light fixtures; Blinds throughout; KITCHEN: Quartz counters; Stnls Steel appliances; Large Island with breakfast bar and sink, family size pantry and a really cool sitting bench at entry from garage; Study left at entry has dbl French doors and could be 4th bedroom; Comfort height toilets; MASTER ENSUITE: Dbl basin vanity, towel/linen cabinets, spacious walk-in shower with sitting ledge, large walk-in closet and private toilet area; Covered back patio with stone Fireplace + extra slab/gazebo for additional room to entertain.
Listing Agent
Vylla Home Brokerage Phone: 254-444-8826 License #0497639 Listed on: 11/05/2025

Home Details
Home Type
- Single Family
Est. Annual Taxes
- $7,895
Year Built
- Built in 2020
Lot Details
- 6,830 Sq Ft Lot
- Privacy Fence
- Wood Fence
- Back Yard Fenced
HOA Fees
- $20 Monthly HOA Fees
Parking
- 2 Car Garage
- Outside Parking
Home Design
- Slab Foundation
- Masonry
Interior Spaces
- 2,110 Sq Ft Home
- Property has 1 Level
- Open Floorplan
- Crown Molding
- High Ceiling
- Ceiling Fan
- Fireplace Features Masonry
- Entrance Foyer
- Inside Utility
- Vinyl Flooring
- Smart Thermostat
Kitchen
- Breakfast Bar
- Electric Range
- Dishwasher
- Disposal
Bedrooms and Bathrooms
- 3 Bedrooms
- Walk-In Closet
- 2 Full Bathrooms
- Double Vanity
- Shower Only
- Walk-in Shower
Laundry
- Laundry Room
- Washer and Electric Dryer Hookup
Pool
- Child Gate Fence
- Gunite Pool
Outdoor Features
- Covered Patio or Porch
Schools
- Pirtle Elementary School
- Lake Belton Middle School
- Lake Belton High School
Utilities
- Central Heating and Cooling System
- Vented Exhaust Fan
- Underground Utilities
- Electric Water Heater
- High Speed Internet
Listing and Financial Details
- Legal Lot and Block 19 / 1
- Assessor Parcel Number 470697
Community Details
Overview
- Hills Of Westwood Association, Phone Number (512) 826-0500
- Hills Of Westwood Ph Ix Subdivision
Recreation
- Community Playground
- Community Pool
- Community Spa
Map
Home Values in the Area
Average Home Value in this Area
Tax History
| Year | Tax Paid | Tax Assessment Tax Assessment Total Assessment is a certain percentage of the fair market value that is determined by local assessors to be the total taxable value of land and additions on the property. | Land | Improvement |
|---|---|---|---|---|
| 2025 | -- | $337,544 | $36,000 | $301,544 |
| 2024 | $5,016 | $334,817 | $36,000 | $298,817 |
| 2023 | $6,724 | $292,919 | $0 | $0 |
| 2022 | $6,687 | $266,290 | $0 | $0 |
| 2021 | $6,409 | $242,082 | $36,000 | $206,082 |
| 2020 | $655 | $23,400 | $23,400 | $0 |
| 2019 | $528 | $18,000 | $18,000 | $0 |
| 2018 | $426 | $14,400 | $14,400 | $0 |
| 2017 | $60 | $2,160 | $2,160 | $0 |
Property History
| Date | Event | Price | List to Sale | Price per Sq Ft | Prior Sale |
|---|---|---|---|---|---|
| 11/05/2025 11/05/25 | For Sale | $389,900 | +15.0% | $185 / Sq Ft | |
| 04/06/2023 04/06/23 | Sold | -- | -- | -- | View Prior Sale |
| 03/07/2023 03/07/23 | Pending | -- | -- | -- | |
| 02/16/2023 02/16/23 | For Sale | $339,000 | +39.4% | $167 / Sq Ft | |
| 12/17/2020 12/17/20 | Sold | -- | -- | -- | View Prior Sale |
| 11/17/2020 11/17/20 | Pending | -- | -- | -- | |
| 07/20/2020 07/20/20 | For Sale | $243,250 | -- | $126 / Sq Ft |
Purchase History
| Date | Type | Sale Price | Title Company |
|---|---|---|---|
| Deed | -- | Monteith Abstract & Title | |
| Vendors Lien | -- | Monteith Abstract & Title Co |
Mortgage History
| Date | Status | Loan Amount | Loan Type |
|---|---|---|---|
| Open | $340,000 | Credit Line Revolving | |
| Previous Owner | $143,250 | New Conventional |
Source: Central Texas MLS (CTXMLS)
MLS Number: 597087
APN: 470697
- 1220 Neuberry Cliffe
- 1303 Neuberry Cliffe
- 1115 Rhodactis Dr
- 7308 Caladium Dr
- 7228 Caladium Dr
- 7310 Caladium Dr
- 7224 Caladium Dr
- 7316 Caladium Dr
- 7109 Hammermill Ln
- 7216 Caladium Dr
- 1307 Branchwood Way
- 7106 Boulder Star Way
- 1410 Touchstone Dr
- 1414 Touchstone Dr
- 7110 Touchstone Dr
- 7217 Touchstone Dr
- 7106 Touchstone Dr
- 7209 Touchstone Dr
- 7102 Touchstone Dr
- 7201 Touchstone Dr
- 1307 Branchwood Way
- 7526 Red Valley Way
- 7926 Marsala Dr
- 506 Iron Forge Ln
- 7605 Purvis St
- 746 Meiomi Dr
- 7108 Bluegrass Ct
- 729 Meiomi Dr
- 723 Meiomi Dr
- 721 Meiomi Dr
- 719 Meiomi Dr
- 7817 Purvis St
- 7506 Hickman St
- 617 Meiomi Dr
- 313 Meadowbrook Dr
- 7800 Lee Hall Loop
- 2226 Hayes St
- 1143 Tumbleweed Trail
- 1813 Cedar Ln
- 9006 Single Bnd Trail
