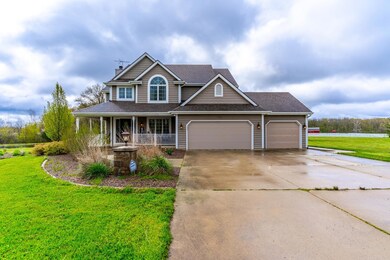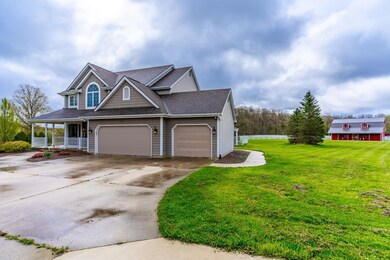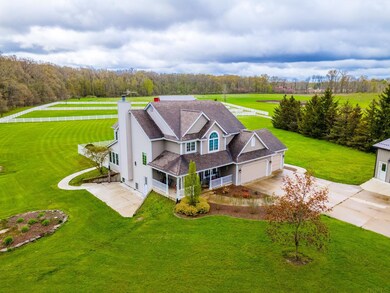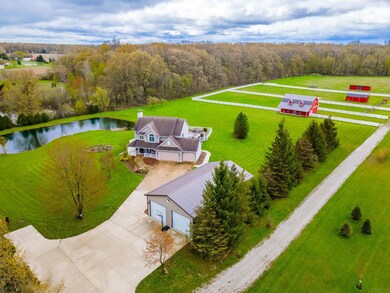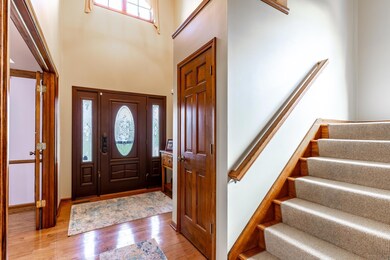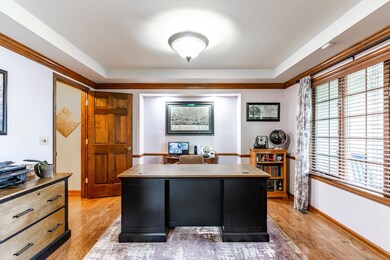
7311 Mccomb Rd Churubusco, IN 46723
Highlights
- In Ground Pool
- Waterfront
- Lake, Pond or Stream
- Carroll Middle School Rated A-
- 15.15 Acre Lot
- Partially Wooded Lot
About This Home
As of September 2023Your country oasis awaits! This home has it all. Situated on just over 15 acres with a pond, this immaculate property features over 3500 square feet of living space , a gorgeous floor to ceiling living room fireplace, a full finished basement with wet bar, a master suite with jetted jacuzzi tub and three season room, a three car heated attached garage plus 4 other outbuildings (three with horse stalls and one for all your toys) , an outdoor fireplace, a built in gas grill with bar, a heated pool and hot tub and the list goes on! The front porch swing overlooks the pond which is nice to sit and watch the wildlife during sunset. You might even catch a glimpse of the many deer, ducks or the Blue Herron that visit the property! It's a very secluded setting being the last house on a mile long shared driveway, separated from the other homes by rows of trees and a woods to the back . You really need to see this one to appreciate it's beauty!
Home Details
Home Type
- Single Family
Est. Annual Taxes
- $8,079
Year Built
- Built in 1994
Lot Details
- 15.15 Acre Lot
- Lot Dimensions are 706 x 1245
- Waterfront
- Rural Setting
- Vinyl Fence
- Barbed Wire
- Level Lot
- Partially Wooded Lot
- Property is zoned A1, Agricultural
Parking
- 3 Car Attached Garage
- Heated Garage
- Driveway
- Off-Street Parking
Home Design
- Traditional Architecture
- Poured Concrete
- Shingle Roof
- Vinyl Construction Material
Interior Spaces
- 2-Story Property
- Gas Log Fireplace
Flooring
- Wood
- Carpet
- Ceramic Tile
Bedrooms and Bathrooms
- 4 Bedrooms
Basement
- Basement Fills Entire Space Under The House
- 1 Bathroom in Basement
Outdoor Features
- In Ground Pool
- Lake, Pond or Stream
Schools
- Huntertown Elementary School
- Carroll Middle School
- Carroll High School
Farming
- Livestock Fence
- Pasture
Utilities
- Central Air
- Geothermal Heating and Cooling
- Private Company Owned Well
- Well
- Septic System
Community Details
- Community Pool
Listing and Financial Details
- Assessor Parcel Number 02-01-10-400-005.000-044
Ownership History
Purchase Details
Home Financials for this Owner
Home Financials are based on the most recent Mortgage that was taken out on this home.Purchase Details
Home Financials for this Owner
Home Financials are based on the most recent Mortgage that was taken out on this home.Purchase Details
Home Financials for this Owner
Home Financials are based on the most recent Mortgage that was taken out on this home.Purchase Details
Home Financials for this Owner
Home Financials are based on the most recent Mortgage that was taken out on this home.Purchase Details
Home Financials for this Owner
Home Financials are based on the most recent Mortgage that was taken out on this home.Similar Homes in Churubusco, IN
Home Values in the Area
Average Home Value in this Area
Purchase History
| Date | Type | Sale Price | Title Company |
|---|---|---|---|
| Warranty Deed | -- | North American Title Co | |
| Warranty Deed | $533,662 | Renaissance Title | |
| Warranty Deed | -- | Renaissance Title | |
| Interfamily Deed Transfer | -- | Meridian Title Corporation | |
| Interfamily Deed Transfer | -- | -- |
Mortgage History
| Date | Status | Loan Amount | Loan Type |
|---|---|---|---|
| Open | $500,000 | New Conventional | |
| Previous Owner | $401,250 | New Conventional | |
| Previous Owner | $401,250 | New Conventional | |
| Previous Owner | $175,000 | New Conventional | |
| Previous Owner | $205,000 | New Conventional | |
| Previous Owner | $80,000 | Credit Line Revolving | |
| Previous Owner | $15,000 | Credit Line Revolving | |
| Previous Owner | $183,000 | No Value Available |
Property History
| Date | Event | Price | Change | Sq Ft Price |
|---|---|---|---|---|
| 09/01/2023 09/01/23 | Sold | $800,000 | +0.6% | $218 / Sq Ft |
| 06/19/2023 06/19/23 | Pending | -- | -- | -- |
| 05/03/2023 05/03/23 | For Sale | $794,900 | +20.4% | $216 / Sq Ft |
| 03/09/2021 03/09/21 | Sold | $660,000 | -2.2% | $184 / Sq Ft |
| 02/13/2021 02/13/21 | Pending | -- | -- | -- |
| 02/05/2021 02/05/21 | Price Changed | $674,900 | -2.2% | $188 / Sq Ft |
| 01/06/2021 01/06/21 | For Sale | $689,900 | +29.0% | $192 / Sq Ft |
| 11/14/2019 11/14/19 | Sold | $535,000 | -2.7% | $149 / Sq Ft |
| 10/15/2019 10/15/19 | Pending | -- | -- | -- |
| 09/26/2019 09/26/19 | Price Changed | $549,900 | -3.4% | $153 / Sq Ft |
| 08/23/2019 08/23/19 | Price Changed | $569,100 | -5.0% | $158 / Sq Ft |
| 05/15/2019 05/15/19 | For Sale | $599,000 | -- | $167 / Sq Ft |
Tax History Compared to Growth
Tax History
| Year | Tax Paid | Tax Assessment Tax Assessment Total Assessment is a certain percentage of the fair market value that is determined by local assessors to be the total taxable value of land and additions on the property. | Land | Improvement |
|---|---|---|---|---|
| 2024 | $5,368 | $684,900 | $108,900 | $576,000 |
| 2023 | $5,277 | $607,300 | $84,000 | $523,300 |
| 2022 | $8,079 | $538,500 | $72,700 | $465,800 |
| 2021 | $4,162 | $439,800 | $70,200 | $369,600 |
| 2020 | $3,483 | $365,400 | $70,100 | $295,300 |
| 2019 | $3,126 | $340,000 | $73,500 | $266,500 |
| 2018 | $3,077 | $332,800 | $67,100 | $265,700 |
| 2017 | $3,198 | $325,000 | $70,000 | $255,000 |
| 2016 | $3,282 | $318,700 | $72,400 | $246,300 |
| 2014 | $3,407 | $306,600 | $73,600 | $233,000 |
| 2013 | $3,439 | $296,500 | $69,900 | $226,600 |
Agents Affiliated with this Home
-
Staci Beverly

Seller's Agent in 2023
Staci Beverly
ERA Crossroads
(260) 740-9128
21 Total Sales
-
Kyle Ness

Buyer's Agent in 2023
Kyle Ness
Ness Bros. Realtors & Auctioneers
(260) 417-2056
189 Total Sales
-
George Raptis

Seller's Agent in 2021
George Raptis
Mike Thomas Assoc., Inc
(260) 710-1834
145 Total Sales
-
J
Seller's Agent in 2019
Joe Brandenberger
North Eastern Group Realty
Map
Source: Indiana Regional MLS
MLS Number: 202314065
APN: 02-01-10-400-005.000-044
- 7819 Greenwell Rd
- 17030 Hand Rd
- 0000 Hand Rd
- 11325 W North County Line Rd
- 18500 Hand Rd
- 17894 Boeing Pass
- 555 E Basalt Dr
- 333 Keltic Pines Blvd Unit 33
- 534 Contour Cove
- 573 Contour Cove Unit 21
- 11264 E 550 S
- 4805 Woods Rd
- 223 E Basalt Dr
- 5532 Broad Fields Cove Unit 29
- 5554 Broad Fields Cove Unit 30
- 5510 Broad Fields Cove Unit 28
- 5494 Broad Fields Cove Unit 27
- 5578 Broad Fields Cove Unit 32
- 5566 Broad Fields Cove Unit 31
- 5468 Broad Fields Cove Unit 26

