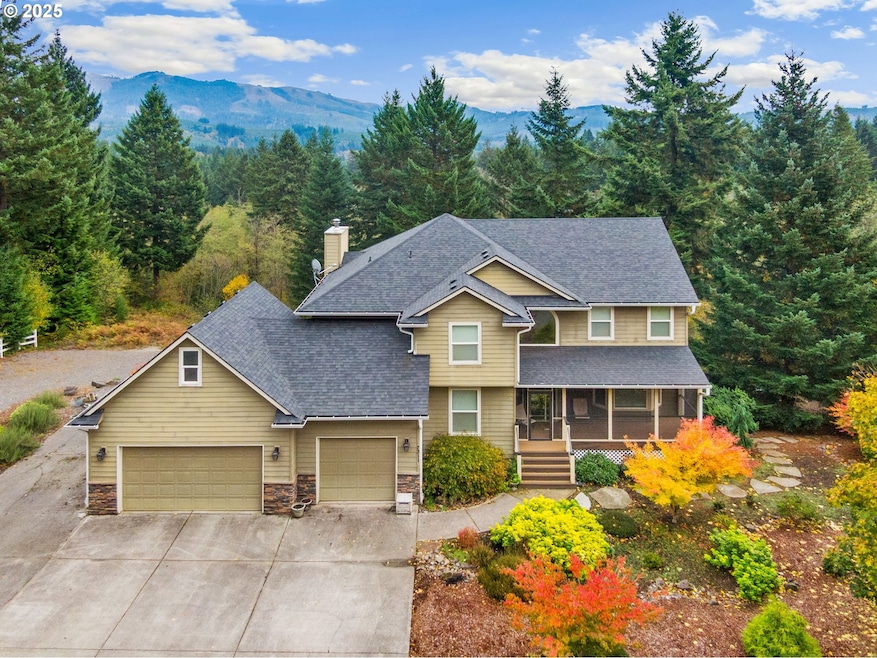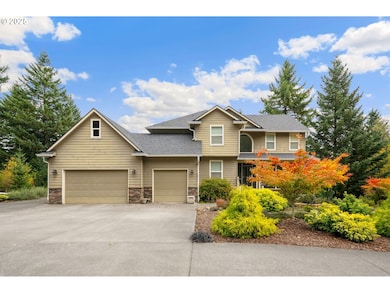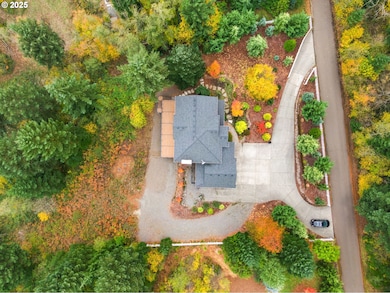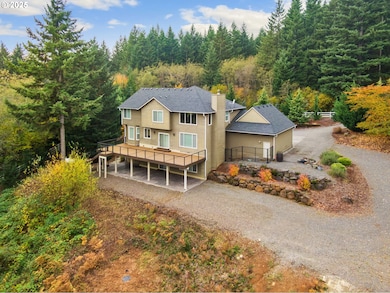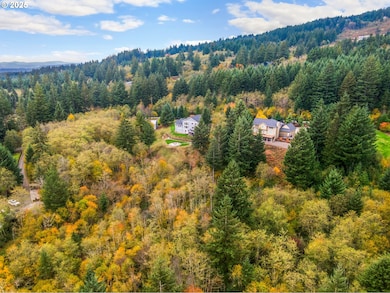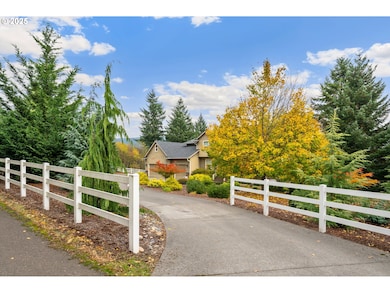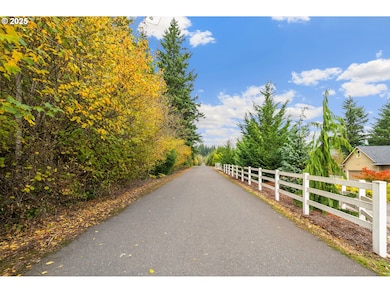Estimated payment $7,359/month
Highlights
- Popular Property
- Home Theater
- Custom Home
- Lacamas Lake Elementary School Rated A-
- RV Access or Parking
- View of Trees or Woods
About This Home
Set on a fantastic 5-acre lot in the scenic Sunrise Mountain Estates, this expansive three-level, 4,776 sq ft home offers big territorial views and a seasonal creek, all within the sought-after Camas School District. Designed for flexibility and comfort, the three-level floor plan features 4 total bedrooms PLUS a main-level office, an upper-level loft, and a fully finished lower level complete with a storage area, a media room, and a game/workout area with a wet bar. The open kitchen features oak cabinets, granite tile counters, an eat bar, double ovens, under-cabinet lighting, dual pantries, and convenient pull-out shelving. Additional home highlights include a Kinetico water filtration and softener system, central vacuum, ample storage, and an oversized 3-car garage with an extended driveway—perfect for RV parking, guest vehicles, or a future shop. Upgrades include an expansive composite deck with a lower level patio, private generator and a four-year-old composite roof and gutters. Enjoy your space, and peaceful views in this established, quiet neighborhood with the options for multigenerational living or expansion.
Home Details
Home Type
- Single Family
Est. Annual Taxes
- $9,236
Year Built
- Built in 2003
Lot Details
- 5 Acre Lot
- Fenced
- Sloped Lot
- Sprinkler System
- Landscaped with Trees
- Private Yard
- Property is zoned R-10
Parking
- 3 Car Attached Garage
- Garage on Main Level
- Garage Door Opener
- Driveway
- RV Access or Parking
Property Views
- Woods
- Mountain
- Territorial
Home Design
- Custom Home
- Composition Roof
- Cement Siding
- Stone Siding
- Concrete Perimeter Foundation
Interior Spaces
- 4,776 Sq Ft Home
- 3-Story Property
- Central Vacuum
- High Ceiling
- Ceiling Fan
- Wood Burning Fireplace
- Self Contained Fireplace Unit Or Insert
- Double Pane Windows
- Vinyl Clad Windows
- Bay Window
- Family Room
- Living Room
- Dining Room
- Home Theater
- Den
- First Floor Utility Room
- Laundry Room
- Tile Flooring
Kitchen
- Built-In Double Oven
- Down Draft Cooktop
- Dishwasher
- Cooking Island
- Granite Countertops
- Tile Countertops
- Disposal
Bedrooms and Bathrooms
- 4 Bedrooms
- Maid or Guest Quarters
- Hydromassage or Jetted Bathtub
Basement
- Basement Fills Entire Space Under The House
- Crawl Space
- Natural lighting in basement
Schools
- Lacamas Elementary School
- Liberty Middle School
- Camas High School
Utilities
- Cooling Available
- Heat Pump System
- Well
- Electric Water Heater
- Water Purifier
- Septic Tank
Additional Features
- Accessibility Features
- Covered Deck
Community Details
- No Home Owners Association
- Proebstel Subdivision
Listing and Financial Details
- Assessor Parcel Number 137538000
Map
Home Values in the Area
Average Home Value in this Area
Tax History
| Year | Tax Paid | Tax Assessment Tax Assessment Total Assessment is a certain percentage of the fair market value that is determined by local assessors to be the total taxable value of land and additions on the property. | Land | Improvement |
|---|---|---|---|---|
| 2025 | $10,489 | $864,140 | $214,452 | $649,688 |
| 2024 | $9,236 | $1,043,588 | $340,068 | $703,520 |
| 2023 | $9,373 | $988,436 | $322,123 | $666,313 |
| 2022 | $8,796 | $962,493 | $273,853 | $688,640 |
| 2021 | $8,782 | $754,575 | $229,621 | $524,954 |
| 2020 | $9,071 | $700,049 | $219,897 | $480,152 |
| 2019 | $8,077 | $680,555 | $219,897 | $460,658 |
| 2018 | $8,466 | $663,213 | $0 | $0 |
| 2017 | $7,334 | $575,621 | $0 | $0 |
| 2016 | $6,810 | $543,820 | $0 | $0 |
| 2015 | $6,531 | $498,373 | $0 | $0 |
| 2014 | -- | $450,844 | $0 | $0 |
| 2013 | -- | $420,046 | $0 | $0 |
Property History
| Date | Event | Price | List to Sale | Price per Sq Ft |
|---|---|---|---|---|
| 11/13/2025 11/13/25 | For Sale | $1,250,000 | -- | $262 / Sq Ft |
Purchase History
| Date | Type | Sale Price | Title Company |
|---|---|---|---|
| Warranty Deed | $585,000 | First Amer Title Vancouver | |
| Interfamily Deed Transfer | -- | First Amer Title Vancouver | |
| Warranty Deed | -- | Stewart Title | |
| Warranty Deed | $85,000 | Stewart Title | |
| Warranty Deed | -- | Chicago Title Insurance Comp |
Mortgage History
| Date | Status | Loan Amount | Loan Type |
|---|---|---|---|
| Open | $417,000 | New Conventional | |
| Previous Owner | $63,000 | No Value Available | |
| Previous Owner | $285,000 | Construction |
Source: Regional Multiple Listing Service (RMLS)
MLS Number: 782201227
APN: 137538-000
- 32218 NE 86th St
- 9019 NE Winters Rd
- 0 NE 94th St Unit 379189725
- 30010 NE 60th St
- 30609 NE Spud Mountain Rd
- 29010 NE 63rd Cir
- 5812 NE Livingston Rd
- 0 NE Hancock Rd Unit 1 491452966
- 0 NE Hancock Rd Unit 2 280883673
- 28703 NE Lookout Rd
- 4 NE Jones Creek Rd
- 3 NE Jones Creek Rd
- 5506 NE 349th Ave
- 5603 NE 354th Ave
- 27406 NE 65th St
- 0 NE 48th Way Unit Lot A 24094275
- 0 NE 48th Way Unit Lot B 23365248
- 0 NE 48th Way Unit Lot A 23600023
- 5601 NE 276th Ave
- 7303 NE 269th Ave
- 232 W Lookout Ridge Dr
- 1420 NW 28th Ave
- 525 C St
- 1625 Main St
- 404 NE 6th Ave
- 600 S Marina Way
- 19814 SE 1st St
- 19600 NE 3rd St
- 505 SE 184th Ave
- 5515 NW Pacific Rim Blvd
- 2220 SE 192nd Ave
- 6900 NE 154th Ave
- 17775 SE Mill Plain Blvd
- 600 SE 177th Ave
- 621 SE 168th Ave
- 1000 SE 160th Ave
- 16506 SE 29th St
- 2501 NE 138th Ave
- 3100 SE 168th Ave
- 2508 NE 138th Ave
