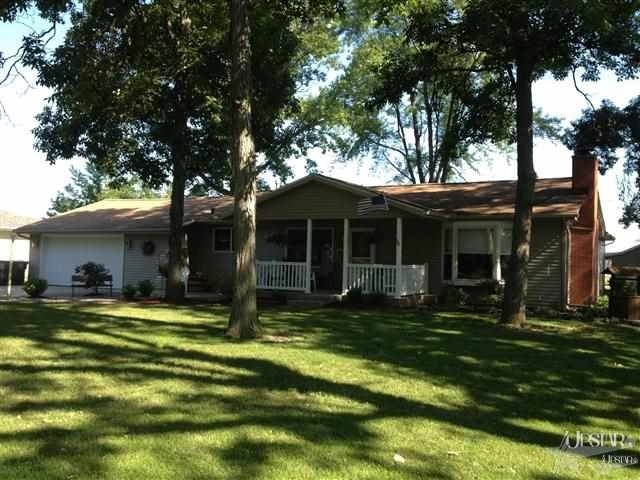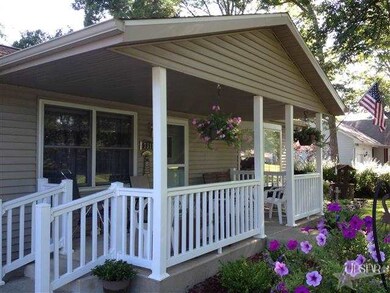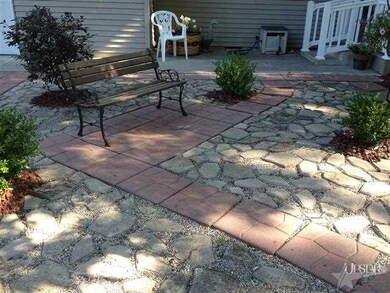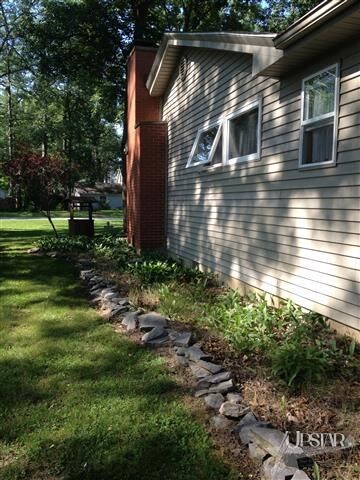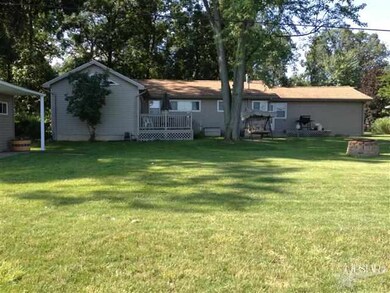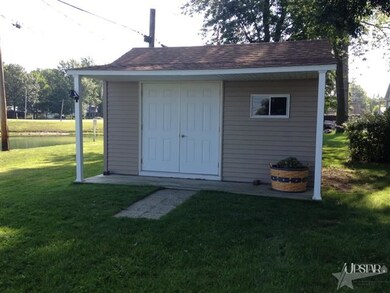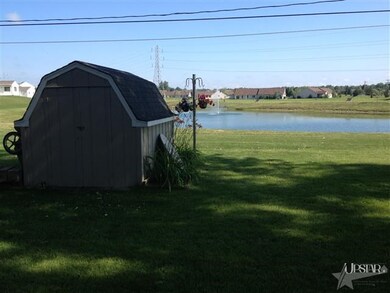
7311 Shady Ln Fort Wayne, IN 46835
Northeast Fort Wayne NeighborhoodHighlights
- Spa
- Lake, Pond or Stream
- Partially Wooded Lot
- Waterfront
- Ranch Style House
- Wood Flooring
About This Home
As of November 2024Beautiful property and home with a pond view. This home makes you feel like you're at a retreat. It has real hard wood floors and new carpet, and a beautiful fireplace in the family room that has an electric log for cold winter nights. It boasts a huge master bath complete with walk-in shower and hot tub and 3 nice-sized bedrooms. The main bath and master bath have double sinks. The laundry room is spacious and has extra storage. There are two decks off of the back of the home with two sheds. One shed is wired for electricity. There is a lovely relaxing porch and patio off of the front of the house. Many upgrades and such a cozy home. All appliances stay except the freezer in the garage. Home warranty included.
Last Agent to Sell the Property
Heidi Bodie
Schrader RE and Auction/Fort Wayne Listed on: 01/22/2014

Home Details
Home Type
- Single Family
Est. Annual Taxes
- $887
Year Built
- Built in 1965
Lot Details
- 0.32 Acre Lot
- Lot Dimensions are 100x139
- Waterfront
- Landscaped
- Partially Wooded Lot
Home Design
- Ranch Style House
- Shingle Roof
- Vinyl Construction Material
Interior Spaces
- 1,548 Sq Ft Home
- Built-In Features
- Woodwork
- Ceiling Fan
- Wood Burning Fireplace
- Screen For Fireplace
- Living Room with Fireplace
- Workshop
- Wood Flooring
- Crawl Space
- Gas And Electric Dryer Hookup
Kitchen
- Oven or Range
- Laminate Countertops
Bedrooms and Bathrooms
- 3 Bedrooms
- 2 Full Bathrooms
- Double Vanity
- Bathtub With Separate Shower Stall
- Garden Bath
Parking
- 2 Car Attached Garage
- Garage Door Opener
Outdoor Features
- Spa
- Lake, Pond or Stream
- Covered patio or porch
Location
- Suburban Location
Utilities
- Forced Air Heating and Cooling System
- Heating System Uses Gas
Community Details
- Community Fire Pit
Listing and Financial Details
- Home warranty included in the sale of the property
- Assessor Parcel Number 02-08-22-402-009.000-072
Ownership History
Purchase Details
Home Financials for this Owner
Home Financials are based on the most recent Mortgage that was taken out on this home.Purchase Details
Home Financials for this Owner
Home Financials are based on the most recent Mortgage that was taken out on this home.Purchase Details
Home Financials for this Owner
Home Financials are based on the most recent Mortgage that was taken out on this home.Similar Homes in Fort Wayne, IN
Home Values in the Area
Average Home Value in this Area
Purchase History
| Date | Type | Sale Price | Title Company |
|---|---|---|---|
| Warranty Deed | -- | Metropolitan Title Of In | |
| Warranty Deed | $199,900 | Metropolitan Title Of In | |
| Warranty Deed | -- | Centurion Land Title Inc | |
| Warranty Deed | -- | None Available |
Mortgage History
| Date | Status | Loan Amount | Loan Type |
|---|---|---|---|
| Open | $189,900 | New Conventional | |
| Closed | $189,900 | New Conventional | |
| Previous Owner | $108,007 | FHA | |
| Previous Owner | $104,500 | Purchase Money Mortgage |
Property History
| Date | Event | Price | Change | Sq Ft Price |
|---|---|---|---|---|
| 11/08/2024 11/08/24 | Sold | $199,900 | 0.0% | $129 / Sq Ft |
| 10/13/2024 10/13/24 | Pending | -- | -- | -- |
| 10/07/2024 10/07/24 | Price Changed | $199,900 | -2.4% | $129 / Sq Ft |
| 10/02/2024 10/02/24 | Price Changed | $204,900 | -1.4% | $132 / Sq Ft |
| 09/26/2024 09/26/24 | Price Changed | $207,900 | -1.0% | $134 / Sq Ft |
| 08/28/2024 08/28/24 | For Sale | $209,900 | +90.8% | $136 / Sq Ft |
| 03/28/2014 03/28/14 | Sold | $110,000 | 0.0% | $71 / Sq Ft |
| 03/08/2014 03/08/14 | Pending | -- | -- | -- |
| 01/22/2014 01/22/14 | For Sale | $110,000 | -- | $71 / Sq Ft |
Tax History Compared to Growth
Tax History
| Year | Tax Paid | Tax Assessment Tax Assessment Total Assessment is a certain percentage of the fair market value that is determined by local assessors to be the total taxable value of land and additions on the property. | Land | Improvement |
|---|---|---|---|---|
| 2024 | $2,122 | $197,600 | $30,600 | $167,000 |
| 2023 | $2,117 | $192,900 | $30,600 | $162,300 |
| 2022 | $2,032 | $181,500 | $30,600 | $150,900 |
| 2021 | $1,790 | $161,600 | $23,500 | $138,100 |
| 2020 | $1,613 | $148,700 | $23,500 | $125,200 |
| 2019 | $1,408 | $130,900 | $17,900 | $113,000 |
| 2018 | $1,305 | $121,100 | $17,900 | $103,200 |
| 2017 | $1,091 | $104,900 | $17,900 | $87,000 |
| 2016 | $999 | $99,900 | $22,400 | $77,500 |
| 2014 | $779 | $89,600 | $22,400 | $67,200 |
| 2013 | $766 | $89,600 | $22,400 | $67,200 |
Agents Affiliated with this Home
-
D
Seller's Agent in 2024
Daniel Quintero
Epique Inc.
-
K
Buyer's Agent in 2024
Kevin Santos
Uptown Realty Group
-
H
Seller's Agent in 2014
Heidi Bodie
Schrader RE and Auction/Fort Wayne
-
D
Buyer's Agent in 2014
David Brough
Anthony REALTORS
Map
Source: Indiana Regional MLS
MLS Number: 201401567
APN: 02-08-22-402-009.000-072
- 7132 Putt Ln
- 5231 Willman Ln
- 5604 Thornbriar Ln
- 5221 Willowwood Ct
- 7717 Frontier Ave
- 5724 Thornbriar Ln
- 6911 Creekwood Trail
- 5408 Myanna Ln
- 6616 Arnel Ave
- 5321 W Arlington Park Blvd
- 4515 Hartford Dr
- 4612 Maple Terrace Pkwy
- 6507 Arnel Ave
- 6819 Creekwood Trail
- 4232 Forest Creek Pkwy
- 7751 Stellhorn Rd
- 6251 Melan Cove
- 6309 Arnel Ave
- 4728 Raleigh Ct
- 4725 Montcalm Ct
