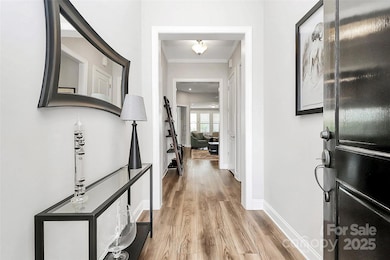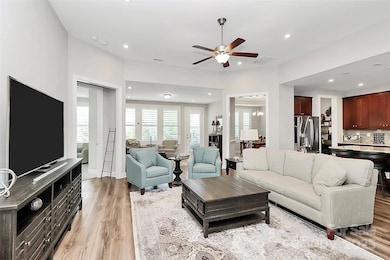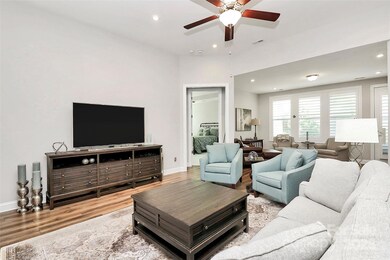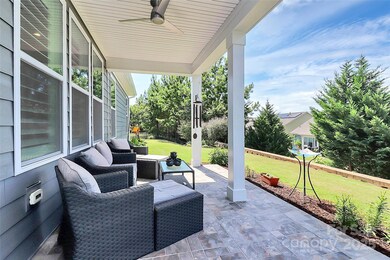
7311 Surprise Ct Charlotte, NC 28215
Bradfield Farms NeighborhoodEstimated payment $4,613/month
Highlights
- Community Cabanas
- Senior Community
- Clubhouse
- Fitness Center
- Open Floorplan
- Living Room with Fireplace
About This Home
Carefree living at its finest! Nestled on a cul-de-sac premium lot with privacy, this meticulously maintained home offers custom features with low-maintenance ease. The gourmet Kitchen with Breakfast area opens to a spacious Living Room and Sunroom overlooking the private fenced backyard with covered porch & a 10x30 tiled patio; the perfect spot for enjoying quiet moments or entertaining. The Primary Suite serves as a tranquil retreat with a beautifully appointed bath & generously sized closet. Charming Dining Room with tray ceiling, along with two additional bedrooms. Upstairs features a large bonus room with custom closet for extra storage. The extended garage with epoxy floor is an added plus along with all of the added features, dual plantation shutters, new dishwasher, disposal & microwave. Freshly painted exterior. And the perks don't stop there the HOA takes care of the detail-lawn, security, cable & Wi-Fi, along with resort style amenities & social events. Minutes to I-485.
Listing Agent
Helen Adams Realty Brokerage Email: mbblackwell@helenadamsrealty.com License #196823 Listed on: 07/18/2025

Home Details
Home Type
- Single Family
Est. Annual Taxes
- $4,440
Year Built
- Built in 2019
Lot Details
- Cul-De-Sac
- Back Yard Fenced
- Lawn
- Property is zoned MX-1(INNOV)
HOA Fees
- $350 Monthly HOA Fees
Parking
- 2 Car Attached Garage
Home Design
- Transitional Architecture
- Slab Foundation
Interior Spaces
- 1.5-Story Property
- Open Floorplan
- Insulated Windows
- Window Treatments
- Entrance Foyer
- Living Room with Fireplace
- Home Security System
Kitchen
- Built-In Oven
- Gas Cooktop
- Microwave
- Dishwasher
- Kitchen Island
- Disposal
Flooring
- Laminate
- Tile
Bedrooms and Bathrooms
- 3 Main Level Bedrooms
- Walk-In Closet
Outdoor Features
- Covered Patio or Porch
Schools
- Clear Creek Elementary School
- Northeast Middle School
- Rocky River High School
Utilities
- Central Air
- Heating System Uses Natural Gas
- Cable TV Available
Listing and Financial Details
- Assessor Parcel Number 111-208-40
Community Details
Overview
- Senior Community
- First Residential Services Association, Phone Number (704) 251-7862
- Built by Kolter Homes
- Cresswind Subdivision, Hickory Floorplan
- Mandatory home owners association
Recreation
- Tennis Courts
- Indoor Game Court
- Fitness Center
- Community Cabanas
- Community Indoor Pool
- Community Spa
- Dog Park
- Trails
Additional Features
- Clubhouse
- Card or Code Access
Map
Home Values in the Area
Average Home Value in this Area
Tax History
| Year | Tax Paid | Tax Assessment Tax Assessment Total Assessment is a certain percentage of the fair market value that is determined by local assessors to be the total taxable value of land and additions on the property. | Land | Improvement |
|---|---|---|---|---|
| 2024 | $4,440 | $566,100 | $100,000 | $466,100 |
| 2023 | $4,440 | $566,100 | $100,000 | $466,100 |
| 2022 | $4,163 | $418,400 | $82,000 | $336,400 |
| 2021 | $4,152 | $418,400 | $82,000 | $336,400 |
| 2020 | $4,145 | $82,000 | $82,000 | $0 |
| 2019 | $791 | $82,000 | $82,000 | $0 |
Property History
| Date | Event | Price | Change | Sq Ft Price |
|---|---|---|---|---|
| 08/25/2025 08/25/25 | Price Changed | $720,000 | -0.7% | $238 / Sq Ft |
| 07/18/2025 07/18/25 | For Sale | $725,000 | -- | $240 / Sq Ft |
Purchase History
| Date | Type | Sale Price | Title Company |
|---|---|---|---|
| Special Warranty Deed | $448,000 | None Available |
Mortgage History
| Date | Status | Loan Amount | Loan Type |
|---|---|---|---|
| Open | $401,000 | New Conventional | |
| Closed | $400,000 | New Conventional |
Similar Homes in Charlotte, NC
Source: Canopy MLS (Canopy Realtor® Association)
MLS Number: 4281833
APN: 111-208-40
- 7315 Surprise Ct
- 7025 Overjoyed Crossing
- 5527 Cheerful Ln
- 8218 Festival Way
- 8210 Festival Way
- 8206 Festival Way
- 8718 Festival Way
- 7337 Overjoyed Crossing
- 7362 Overjoyed Crossing
- 7549 Short Putt Ct
- 10211 Green Grass Rd
- 12019 Serenade Ct
- 12329 Downy Birch Rd
- Redwood Plan at Cresswind - Tryon
- Maple Plan at Cresswind - Tryon
- Dogwood Plan at Cresswind - Trade
- Mulberry Plan at Cresswind - Tryon
- Hickory Plan at Cresswind - Tryon
- Cypress Plan at Cresswind - Trade
- Ashford Plan at Cresswind - Trade
- 6601 Good News Dr
- 11604 Stewarts Crossing Dr
- 5222 Tresham Ct
- 9623 Paper Tree Rd
- 11906 Bending Branch Rd
- 13330 Maize Ln
- 8727 Balsam Bay Rd
- 12144 Stewarts Crossing Dr
- 9835 Veronica Dr
- 11932 Red Leaf Dr
- 9925 Aventide Ln
- 4710 Larkhaven Village Dr
- 8818 Balsam Bay Rd
- 5318 Padstow Ct
- 12819 Old Iron Ln
- 9234 Tiger Lily Ln
- 9509 Green Apple Dr
- 11906 Downy Birch Rd
- 12009 Lemmond Farm Dr
- 8921 Gray Willow Rd






