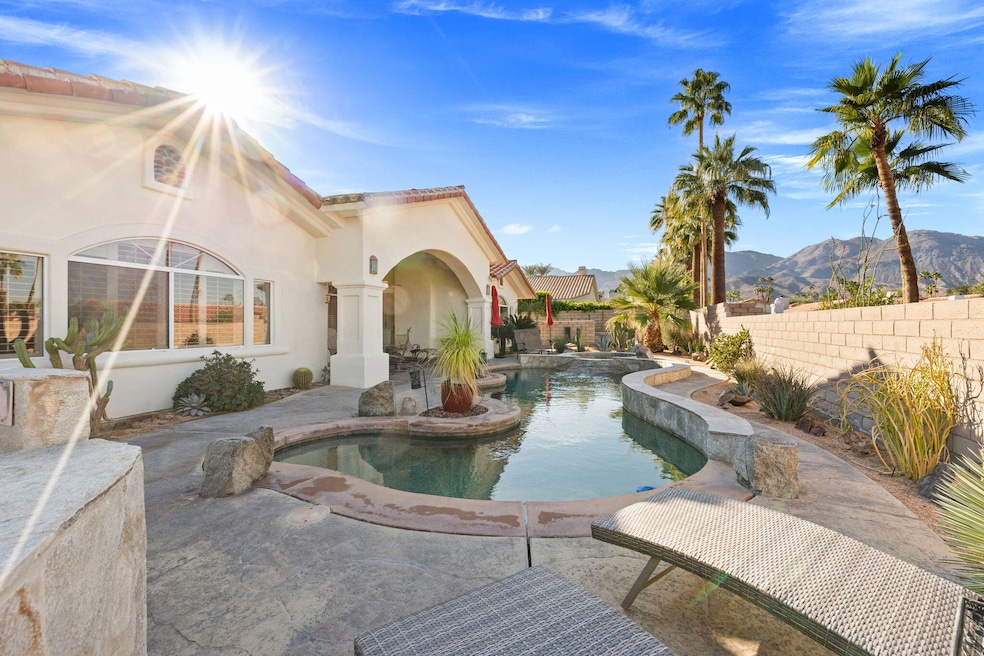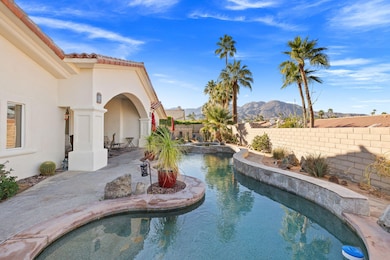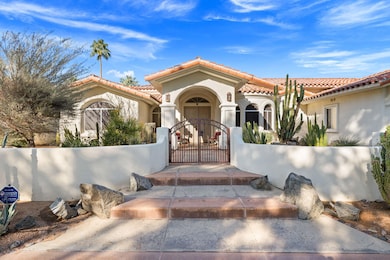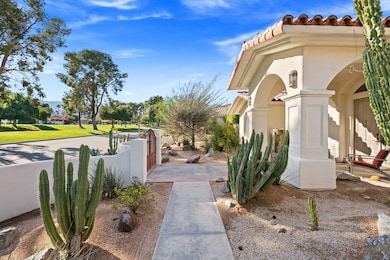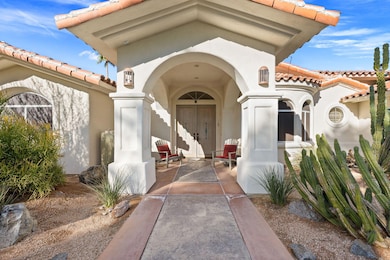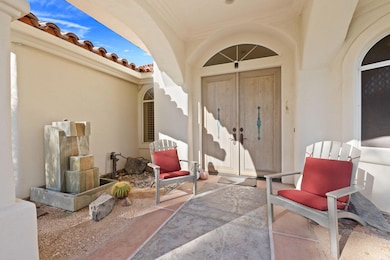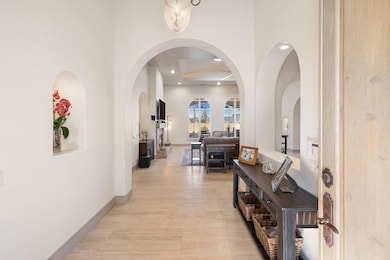
73110 Calliandra St Palm Desert, CA 92260
Highlights
- In Ground Pool
- Mountain View
- Bonus Room
- Palm Desert High School Rated A
- Family Room with Fireplace
- Breakfast Room
About This Home
Welcome to your dream vacation rental at 73110 Calliandra Street, Palm Desert, CA! This stunning home combines luxury and comfort, offering a perfect retreat with its spacious layout and exceptional amenities.Step inside this 2,973 square foot sanctuary featuring three beautiful bedrooms and three stylish bathrooms. The open-concept design is highlighted by high ceilings and an abundance of natural light, creating an inviting and airy atmosphere throughout.Enjoy the seamless indoor-outdoor living experience! The expansive private outdoor space includes a sparkling pool, perfect for relaxing or entertaining under the beautiful Southern California sun. With mountain views adding a picturesque backdrop, every moment spent here feels like a getaway. Built in BBQ island when you want to take it easy, minutes from El Paseo for dining adventures, shopping and gallery visits.The kitchen is a chef's delight, equipped with modern appliances and ample counter space, making it ideal for preparing gourmet meals or casual dining. Adjacent to the kitchen, the dining and living areas offer comfort and elegance, enhanced by ceiling fans that provide a gentle breeze on warmer days.Unwind in the luxurious primary suite featuring a soaking tub for ultimate relaxation. Each bedroom is generously sized, ensuring comfort and privacy for all guests.Whether you're enjoying a serene morning coffee on the patio or hosting an evening gathering, this home is designed to cater to all your vacation needs. Don't miss this opportunity to experience Palm Desert living at its finest! Property on solar. Pet friendly, no carpet and designated outdoor dog run with small doggy door. Monthly rates as follows; Jan-April $11,500 a month, May-June $9,000 a month, July-August $7,000 a month, Sept-Oct $10,000 a month, Nov-Dec $11,000 a month.
Home Details
Home Type
- Single Family
Year Built
- Built in 1998
Lot Details
- 10,890 Sq Ft Lot
- Sprinklers on Timer
Home Design
- Turnkey
Interior Spaces
- 2,973 Sq Ft Home
- 2-Story Property
- Family Room with Fireplace
- 2 Fireplaces
- Living Room with Fireplace
- Breakfast Room
- Dining Area
- Bonus Room
- Mountain Views
Flooring
- Carpet
- Tile
Bedrooms and Bathrooms
- 3 Bedrooms
- Soaking Tub
Parking
- 2 Car Attached Garage
- Garage Door Opener
Pool
- In Ground Pool
- In Ground Spa
- Outdoor Pool
Utilities
- Central Heating and Cooling System
Community Details
- Canyon Cove 805 Subdivision
Listing and Financial Details
- Security Deposit $7,000
- Assessor Parcel Number 630433016
Map
Property History
| Date | Event | Price | List to Sale | Price per Sq Ft | Prior Sale |
|---|---|---|---|---|---|
| 12/01/2025 12/01/25 | For Rent | $7,000 | 0.0% | -- | |
| 09/21/2022 09/21/22 | Sold | $1,310,000 | +0.8% | $441 / Sq Ft | View Prior Sale |
| 08/10/2022 08/10/22 | Pending | -- | -- | -- | |
| 06/30/2022 06/30/22 | For Sale | $1,300,000 | -- | $437 / Sq Ft |
About the Listing Agent

I'm an expert real estate agent with Compass in Palm Desert, CA and the nearby area, providing home-buyers and sellers with professional, responsive and attentive real estate services. Want an agent who'll really listen to what you want in a home? Need an agent who knows how to effectively market your home so it sells? Give me a call! I'm eager to help and would love to talk to you.
Marnie's Other Listings
Source: California Desert Association of REALTORS®
MLS Number: 219139672
APN: 630-433-016
- 73095 Deer Grass Dr
- 73200 Calliandra St
- 73230 Desert Rose Dr
- 73162 Bill Tilden Ln
- 73068 Helen Moody Ln
- 72985 Somera Rd
- 72985 Somera Rd Unit Share B
- 72950 Amber St
- 72964 Ken Rosewall Ln
- 73067 Pancho Segura Ln
- 72920 Somera Rd
- 73242 Don Budge Ln
- 72890 Amber St
- 72864 Roy Emerson Ln
- 73308 Salt Cedar St
- 73225 Rod Laver Ln
- 73197 Rod Laver Ln
- 72870 Bel Air Rd Unit 3
- 72870 Bel Air Rd Unit 1
- 72870 Bel Air Rd Unit 4
- 73310 Calliandra St
- 72870 Deer Grass Dr
- 72827 Haystack Rd
- 73165 Alice Marble Ln
- 72790 Deer Grass Dr
- 73425 Haystack Rd
- 72818 Skyward Way
- 72739 Jack Kramer Ln
- 73245 Bursera Way
- 72771 Skyward Way
- 73428 Little Bend Trail
- 47210 Heliotrope Dr
- 72827 Bursera Way
- 72937 Willow St
- 72682 Thrush Rd Unit 1
- 72673 Raven Rd
- 72502 Edgehill Dr Unit 1
- 72664 Eagle Rd Unit 3
- 72532 Edgehill Dr Unit 2
- 72724 Eagle Rd Unit 1
