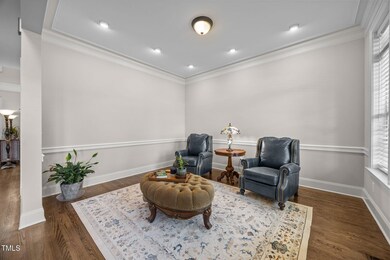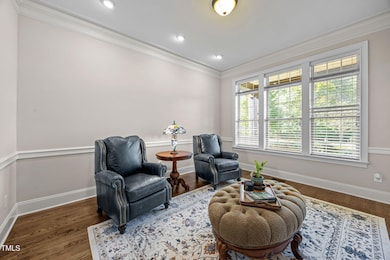7312 Hasentree Way Wake Forest, NC 27587
Falls Lake NeighborhoodEstimated payment $8,799/month
Highlights
- On Golf Course
- Fitness Center
- Built-In Refrigerator
- North Forest Pines Elementary School Rated A
- Fishing
- Open Floorplan
About This Home
This spacious 6,725 square foot home with 5 bedrooms, 5 full bathrooms, and a full basement offers endless possibilities for multi-generational living. With multiple gathering areas, private bedroom suites, and flexible spaces ideal for recreation, work, or extended-stay guests, there's room for everyone to spread out while still enjoying time together. Nestled on a sprawling .72-acre private wooded golf course homesite, this home offers not only a multigenerational residence but a serene retreat. The finished 9' basement provides the perfect setup for an in-law suite, teen retreat, or entertainment hub, making the home as functional as it is impressive. The heart of this home is undoubtedly the gourmet kitchen, highlighted by site-finished hardwood floors, recessed lighting, and custom glazed raised panel cabinetry with crown trim and under-cabinet lighting. A spacious granite-topped island with bar seating anchors the room, complemented by elegant pendant lights and glass display cabinets for added style. Double wall oven (convection microwave) a gas cooktop beneath a custom range hood, and a designer tile backsplash complete this chef's space. The sun-filled breakfast area features skylights and walls of windows, offering the perfect spot to enjoy casual dining with views of the very private backyard. The kitchen flows easily into the vaulted family room with a wall of windows and a stone surround gas log fireplace. The main level hosts both the owner's suite and an additional bedroom. The owner's retreat showcases plush carpet, crown molding, and a tray ceiling with a decorative medallion, while a triple window and two additional windows fill the space with natural light. The spa-inspired bath features tile flooring, a tray ceiling, his and her vanities with granite countertops, and plumbing already in place for a freestanding tub. An oversized tiled shower steals the show with a decorative tile border, two (separate shower areas), both with double showerheads. The expansive full basement is a home within itself, offering unmatched versatility for multi-generational living or entertaining on a grand scale. A custom kitchenette with cabinetry anchors the space, while a game room, billiards room, rec room, and a cozy nook for a card table provide endless options for gathering with family and friends. Additional rooms include a yoga/exercise studio, office, flex room/bedroom, and a full bathroom, making this level as functional as it is impressive. A gas log fireplace with a dramatic stone surround rising to the ceiling and hearth adds warmth and character. Ample unfinished storage and a mechanical room complete the lower level, ensuring space and practicality are never in short supply. A very private fenced backyard is an entertainer's dream which backs p to the 6th tee box of the Hasentree golf course. A spacious fire pit area with a stone knee wall sets the stage for evenings under the stars. Out front, the covered porch with a slate floor overlooks the sprawling yard. Residents of Hasentree enjoy resort-style living and world-class amenities, including a Tom Fazio-designed course, multiple pools with a waterslide, tennis and pickleball courts, spa and fitness facilities, a scenic fishing pond, plus a vibrant clubhouse with dining and year-round activities. Surrounded by 350+ acres of open space and scenic trails, Hasentree offers a perfect blend of elegance, recreation, and family-friendly living—all within minutes of Falls Lake and convenient to Raleigh. Other notable highlights include central vac system, water softener, wired for security system and motion sensors, and pre-wired for speakers in numerous locations. Elevate your living experience—schedule your private showing today!
Home Details
Home Type
- Single Family
Est. Annual Taxes
- $6,928
Year Built
- Built in 2013 | Remodeled
Lot Details
- 0.72 Acre Lot
- On Golf Course
- Gated Home
- Corner Lot
- Wooded Lot
- Many Trees
- Back Yard Fenced and Front Yard
HOA Fees
Parking
- 3 Car Attached Garage
- Front Facing Garage
- Side Facing Garage
- Garage Door Opener
- Private Driveway
- 3 Open Parking Spaces
Property Views
- Golf Course
- Woods
Home Design
- Transitional Architecture
- Concrete Foundation
- Shingle Roof
- Concrete Perimeter Foundation
- Stone Veneer
Interior Spaces
- 1-Story Property
- Open Floorplan
- Sound System
- Built-In Features
- Crown Molding
- Tray Ceiling
- Smooth Ceilings
- Vaulted Ceiling
- Ceiling Fan
- Recessed Lighting
- Chandelier
- Track Lighting
- Pendant Lighting
- Gas Log Fireplace
- Insulated Windows
- Entrance Foyer
- Family Room with Fireplace
- 2 Fireplaces
- Living Room
- Dining Room
- Home Office
- Recreation Room with Fireplace
- Bonus Room
- Game Room
- Storage
- Home Gym
Kitchen
- Breakfast Room
- Double Convection Oven
- Electric Oven
- Gas Range
- Range Hood
- Microwave
- Built-In Refrigerator
- Dishwasher
- Stainless Steel Appliances
- Kitchen Island
- Granite Countertops
- Disposal
Flooring
- Wood
- Carpet
- Tile
- Luxury Vinyl Tile
Bedrooms and Bathrooms
- 5 Bedrooms | 2 Main Level Bedrooms
- Walk-In Closet
- In-Law or Guest Suite
- 5 Full Bathrooms
- Double Vanity
- Private Water Closet
- Freestanding Bathtub
- Bathtub with Shower
- Shower Only in Primary Bathroom
- Separate Shower
Laundry
- Laundry Room
- Laundry on main level
Finished Basement
- Heated Basement
- Walk-Out Basement
- Interior and Exterior Basement Entry
- Block Basement Construction
- Basement Storage
- Natural lighting in basement
Home Security
- Home Security System
- Fire and Smoke Detector
Outdoor Features
- Patio
- Fire Pit
- Rain Gutters
- Front Porch
Schools
- N Forest Pines Elementary School
- Wakefield Middle School
- Wakefield High School
Utilities
- Forced Air Heating and Cooling System
- Heat Pump System
- Gas Water Heater
- Water Softener is Owned
- Community Sewer or Septic
Listing and Financial Details
- Assessor Parcel Number 1821183344
Community Details
Overview
- Hasentree HOA, Phone Number (877) 672-2267
- Invited Clubs Kyle Headley 919 375 7000 Association
- Hasentree Subdivision
- Community Lake
- Seasonal Pond: Yes
Amenities
- Restaurant
- Clubhouse
Recreation
- Golf Course Community
- Tennis Courts
- Recreation Facilities
- Community Playground
- Fitness Center
- Community Pool
- Fishing
- Park
Map
Home Values in the Area
Average Home Value in this Area
Tax History
| Year | Tax Paid | Tax Assessment Tax Assessment Total Assessment is a certain percentage of the fair market value that is determined by local assessors to be the total taxable value of land and additions on the property. | Land | Improvement |
|---|---|---|---|---|
| 2025 | $6,928 | $1,080,065 | $375,250 | $704,815 |
| 2024 | $6,727 | $1,080,065 | $375,250 | $704,815 |
| 2023 | $6,216 | $794,639 | $200,000 | $594,639 |
| 2022 | $5,759 | $794,639 | $200,000 | $594,639 |
| 2021 | $5,604 | $794,639 | $200,000 | $594,639 |
| 2020 | $5,511 | $794,639 | $200,000 | $594,639 |
| 2019 | $6,619 | $807,980 | $260,000 | $547,980 |
| 2018 | $5,835 | $851,598 | $260,000 | $591,598 |
| 2017 | $5,530 | $774,980 | $260,000 | $514,980 |
| 2016 | $5,418 | $774,980 | $260,000 | $514,980 |
| 2015 | $5,494 | $788,216 | $420,000 | $368,216 |
| 2014 | -- | $570,000 | $570,000 | $0 |
Property History
| Date | Event | Price | List to Sale | Price per Sq Ft |
|---|---|---|---|---|
| 10/30/2025 10/30/25 | Price Changed | $1,500,000 | -3.2% | $223 / Sq Ft |
| 09/12/2025 09/12/25 | For Sale | $1,550,000 | -- | $230 / Sq Ft |
Purchase History
| Date | Type | Sale Price | Title Company |
|---|---|---|---|
| Special Warranty Deed | $744,000 | None Available | |
| Special Warranty Deed | $23,460,500 | None Available | |
| Trustee Deed | $32,242,000 | None Available |
Mortgage History
| Date | Status | Loan Amount | Loan Type |
|---|---|---|---|
| Open | $653,664 | VA |
Source: Doorify MLS
MLS Number: 10121516
APN: 1821.01-18-3344-000
- 1752 Hasentree Villa Ln
- 1733 Hasentree Villa Ln
- 8101 Fergus Ct
- 7505 Everton Way
- 1416 Sandybrook Ln
- 8128 Baronleigh Ln Unit 513
- 1013 Traders Trail
- 1340 Eagleson Ln
- 7628 Stony Hill Rd
- 2325 Ballywater Lea Way
- 2345 Ballywater Lea Way
- 2328 Ballywater Lea Way
- 7832 Stony Hill Rd
- 2344 Ballywater Lea Way
- 8201 Mary Claire Ln
- 8208 Mary Claire Ln
- 2105 Gentry Dr
- 7417 Dover Hills Dr
- 2013 Reserve Falls Ln
- 1112 Delilia Ln
- 7304 Hasentree Club Dr
- 2522 Spring Oaks Way
- 1421 Legacy Falls Dr
- 2400 Garden Hill Dr
- 12544 Honeychurch St
- 12529 Honeychurch St
- 12513 Honeychurch St
- 12227 Orchardgrass Ln
- 120 Keeter Cir
- 744 Durham Rd
- 998 St Catherines Dr
- 613 Gimari Dr
- 14423 Hamletville St Unit Basement Loft
- 835 Stadium Dr
- 365 Natsam Woods Way
- 521 Granite Grove Loop
- 410 Odham Ln
- 414 Odham Ln
- 370 Devon Clfs Dr
- 404 Belmellen Ct







