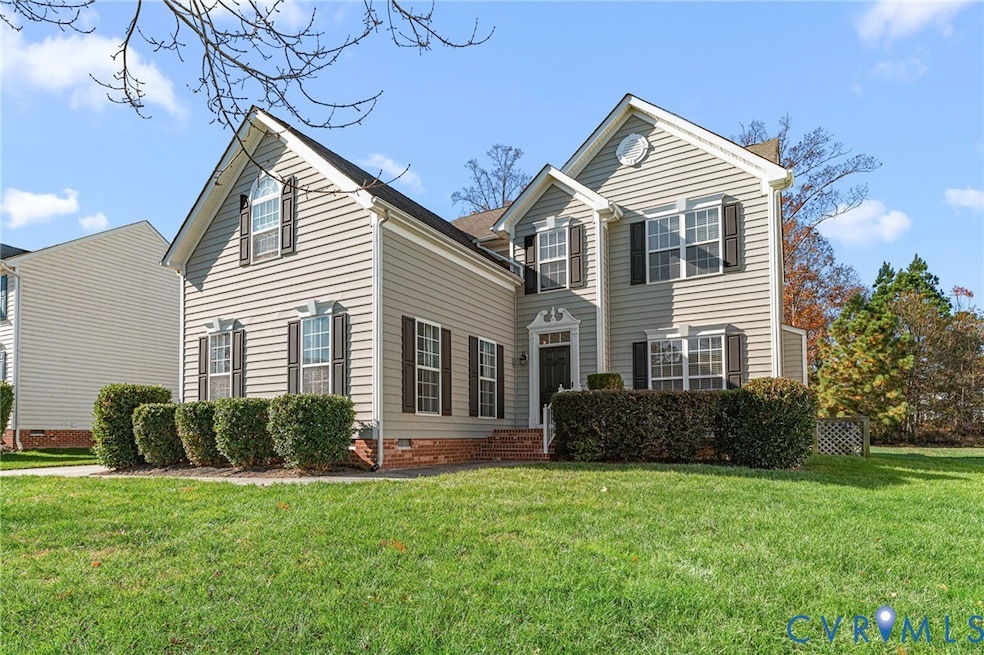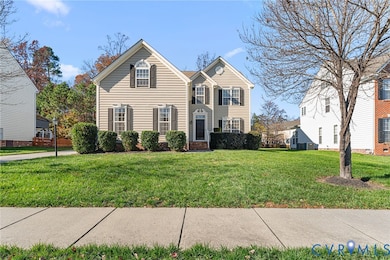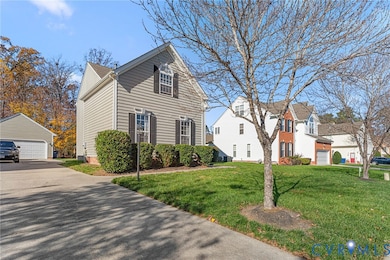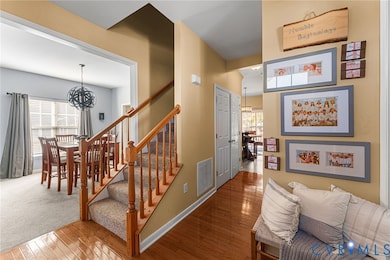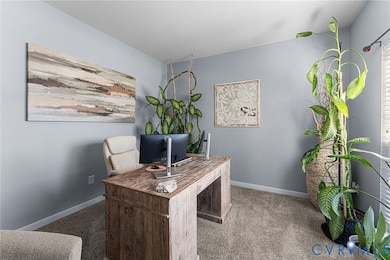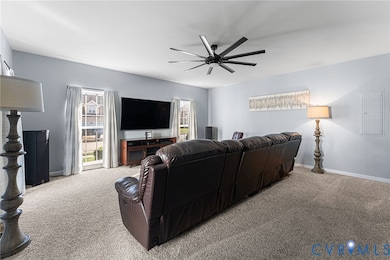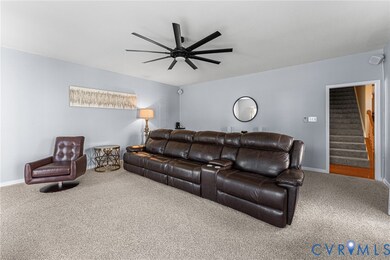7312 Silver Mist Ave North Chesterfield, VA 23237
Estimated payment $2,689/month
Highlights
- Fitness Center
- Wood Flooring
- Gazebo
- Clubhouse
- Community Pool
- 2 Car Detached Garage
About This Home
Welcome home to this well-maintained, move-in-ready Chesterfield beauty offering 2,656 sq. ft. of flexible living space in the desirable Silver Mews community. The first floor features a bright flex room overlooking the front yard, ideal for a home office, plus an oversized recreation/theater room perfect for movie nights or a play space for the kids. The open eat-in kitchen flows into the cozy family room with the fireplace as the focal point, and the separate dining room gives you the space you need for formal meals and entertaining. A convenient half bath and laundry area completes the main level. Upstairs, you’ll find four bedrooms - one currently used as a second office - and a full bathroom with shower/bath combo. The spacious owner’s suite includes a separate stand-up shower and soaking tub, walk-in closet, and a private seating area ideal for quiet moments in your own personal space. Outdoors, you'll find a newly renovated deck, well-kept grounds, and a detached 2-car garage with ample storage space. The charming gazebo conveys with the property offering a covered area to enjoy the spacious backyard. Silver Mews' seasonal and year-round amenities include a clubhouse, pool, and fitness center a short drive or walk from your front door. This home is a beauty you won't want to miss!
Listing Agent
ICON Realty Group Brokerage Phone: (804) 775-2000 License #0225242218 Listed on: 11/13/2025

Home Details
Home Type
- Single Family
Est. Annual Taxes
- $3,629
Year Built
- Built in 2008
Lot Details
- 0.28 Acre Lot
- Sprinkler System
- Zoning described as R7
HOA Fees
- $64 Monthly HOA Fees
Parking
- 2 Car Detached Garage
- Off-Street Parking
Home Design
- Brick Exterior Construction
- Shingle Roof
- Vinyl Siding
Interior Spaces
- 2,656 Sq Ft Home
- 2-Story Property
- Ceiling Fan
- Gas Fireplace
- Washer and Dryer Hookup
Kitchen
- Eat-In Kitchen
- Electric Cooktop
- Microwave
- Disposal
Flooring
- Wood
- Partially Carpeted
- Laminate
Bedrooms and Bathrooms
- 4 Bedrooms
- Soaking Tub
Outdoor Features
- Gazebo
Schools
- Beulah Elementary School
- Falling Creek Middle School
- Meadowbrook High School
Utilities
- Central Air
- Heating System Uses Natural Gas
Listing and Financial Details
- Exclusions: Curtains, rods, refrigerator, washer, dryer, lawn furniture
- Tax Lot 10
- Assessor Parcel Number 785-67-80-71-700-000
Community Details
Overview
- Silver Mews Section A Subdivision
Amenities
- Common Area
- Clubhouse
Recreation
- Community Playground
- Fitness Center
- Community Pool
Map
Home Values in the Area
Average Home Value in this Area
Tax History
| Year | Tax Paid | Tax Assessment Tax Assessment Total Assessment is a certain percentage of the fair market value that is determined by local assessors to be the total taxable value of land and additions on the property. | Land | Improvement |
|---|---|---|---|---|
| 2025 | $3,654 | $407,800 | $73,000 | $334,800 |
| 2024 | $3,654 | $380,400 | $73,000 | $307,400 |
| 2023 | $3,230 | $354,900 | $70,000 | $284,900 |
| 2022 | $3,105 | $337,500 | $55,000 | $282,500 |
| 2021 | $2,988 | $307,600 | $53,000 | $254,600 |
| 2020 | $2,833 | $298,200 | $53,000 | $245,200 |
| 2019 | $2,794 | $294,100 | $53,000 | $241,100 |
| 2018 | $2,683 | $282,400 | $53,000 | $229,400 |
| 2017 | $2,675 | $278,600 | $53,000 | $225,600 |
| 2016 | $2,445 | $254,700 | $53,000 | $201,700 |
| 2015 | $2,374 | $244,700 | $53,000 | $191,700 |
| 2014 | $2,284 | $235,300 | $53,000 | $182,300 |
Property History
| Date | Event | Price | List to Sale | Price per Sq Ft |
|---|---|---|---|---|
| 11/19/2025 11/19/25 | For Sale | $440,900 | -- | $166 / Sq Ft |
Purchase History
| Date | Type | Sale Price | Title Company |
|---|---|---|---|
| Special Warranty Deed | $244,539 | -- |
Mortgage History
| Date | Status | Loan Amount | Loan Type |
|---|---|---|---|
| Open | $241,353 | FHA |
Source: Central Virginia Regional MLS
MLS Number: 2531647
APN: 785-67-80-71-700-000
- 3537 Patina Ct
- 7601 Flagler Rd
- 7700 Conifer Rd
- 4016 Wannee Way
- 3419 Cannington Dr
- 3807 Harvette Dr
- 7809 Chasing Ln
- 7812 Mint Ln
- 7849 Chasing Ln
- 7840 Mint Ln
- 4100 McHoward Rd
- 6925 Conifer Rd
- 7837 Vermeil St
- 6424 Daleshire Dr
- 6710 Mason Valley Dr
- 4249 Inca Dr
- 6407 Esskay Rd
- 2900 Libwood Ave
- 4507 Nambe Cir
- 2914 Congress Rd
- 2701 Drewrys Bluff Rd
- 7310 Winchester Frst Blvd
- 7300 Taw St
- 3501 Meadowdale Blvd
- 2582 Alcott Rd Unit A
- 2580 Alcott Rd Unit D
- 6100 Strathmore Rd Unit 22
- 6100 Strathmore Rd Unit 52
- 2530 Marina Dr
- 6110 Cricklewood Dr
- 6110 Cricklewood Dr
- 6401 Scots Pine Run
- 5313 Markview Ln
- 5239 Goolsby Ct
- 5006 Alan Dr Unit A
- 5006 Alan Dr Unit D
- 5004 Alan Dr Unit D
- 6050 Hendry Ave
- 5003 Alan Dr Unit A
- 6500 Caymus Way
