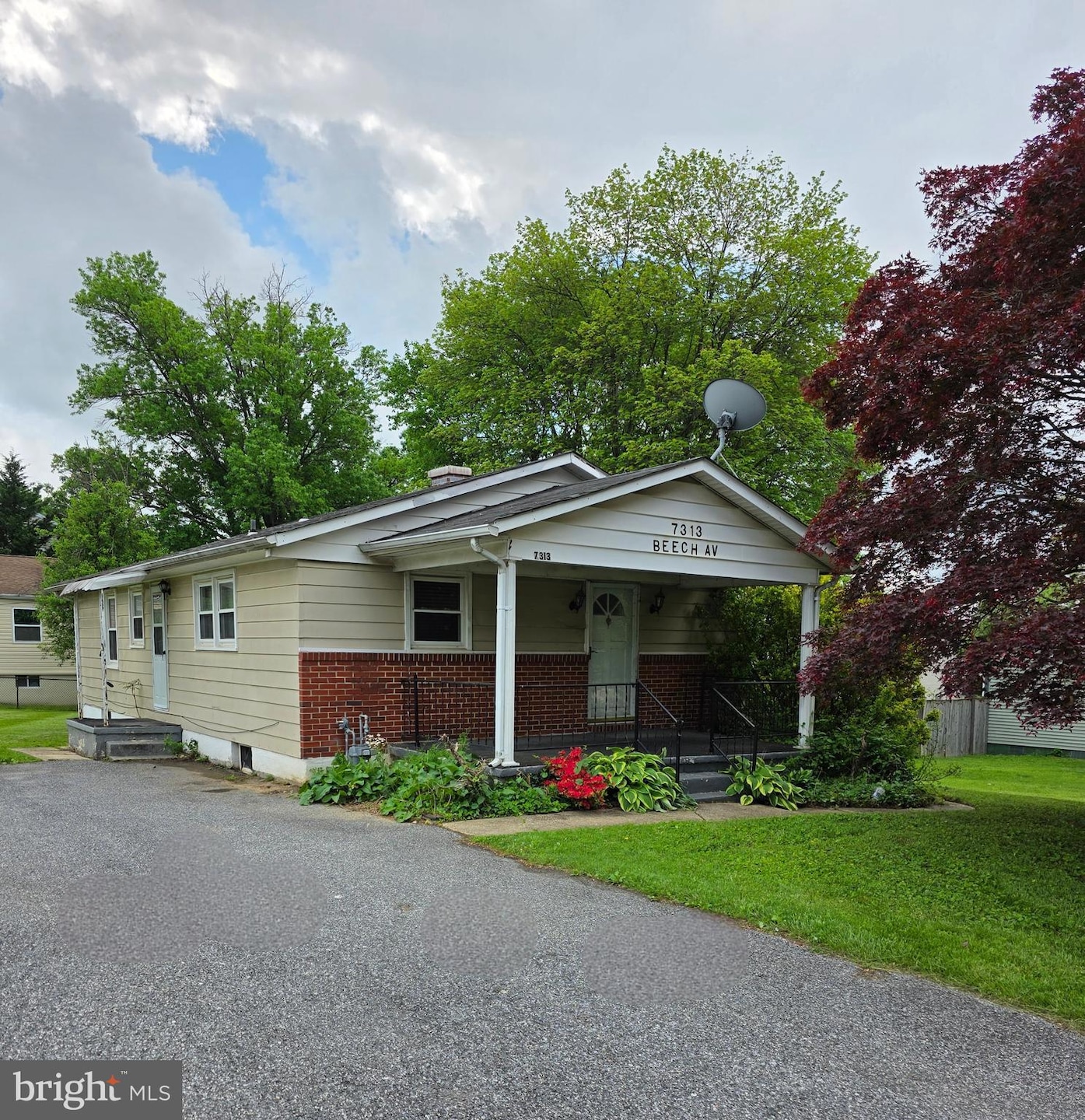
7313 Beech Ave Baltimore, MD 21206
Overlea NeighborhoodHighlights
- Recreation Room
- Rambler Architecture
- Space For Rooms
- Traditional Floor Plan
- Wood Flooring
- No HOA
About This Home
As of May 2025Not every home is STUNNING—some are waiting for you to bring them back to life! It is rare to find a detached home in Baltimore County needing a new beginning so is your chance to create the home of your dreams, (or someone else's,) and get some sweat equity. If you've been searching for a true investment opportunity with solid bones and endless potential, HERE YOU GO!Offering 3 bedrooms and a full bath on the main level, plus a spacious lower level with a large rec room and second full bath, this home is ready for your vision. Whether you're a savvy investor or a buyer with a knack for renovation, this is the perfect canvas.While the property has been owned long-term, the seller has not recently occupied it and is selling strictly as-is—no repairs or concessions will be made. The price reflects the opportunity to renovate and personalize to your taste.Located just minutes from White Marsh Mall, I-695, restaurants, shopping, and public transit, the location is unbeatable for both convenience and future value. This is more than a house—it's your next project, your future home, and your investment in what's possible. Buyer's agents, please make sure to rear agent remarks for disclosure on lot lines.
Last Buyer's Agent
Michael Green
Witz Realty, LLC License #650175
Home Details
Home Type
- Single Family
Est. Annual Taxes
- $2,217
Year Built
- Built in 1964
Lot Details
- 5,200 Sq Ft Lot
- Property is in below average condition
Home Design
- Rambler Architecture
- Brick Exterior Construction
- Block Foundation
- Shingle Roof
- Asphalt Roof
- Aluminum Siding
Interior Spaces
- Property has 2 Levels
- Traditional Floor Plan
- Living Room
- Dining Room
- Recreation Room
- Wood Flooring
- Storm Doors
- Galley Kitchen
- Laundry on lower level
Bedrooms and Bathrooms
- 3 Main Level Bedrooms
Partially Finished Basement
- Interior and Side Basement Entry
- Space For Rooms
Parking
- 3 Parking Spaces
- 3 Driveway Spaces
- On-Street Parking
- Off-Street Parking
Outdoor Features
- Patio
Schools
- Fullerton Elementary School
- Parkville Middle & Center Of Technology
- Overlea High & Academy Of Finance
Utilities
- Central Heating and Cooling System
- Natural Gas Water Heater
Community Details
- No Home Owners Association
- Fullerton Subdivision
Listing and Financial Details
- Tax Lot 115
- Assessor Parcel Number 04141402005160
Ownership History
Purchase Details
Home Financials for this Owner
Home Financials are based on the most recent Mortgage that was taken out on this home.Purchase Details
Home Financials for this Owner
Home Financials are based on the most recent Mortgage that was taken out on this home.Purchase Details
Home Financials for this Owner
Home Financials are based on the most recent Mortgage that was taken out on this home.Purchase Details
Purchase Details
Similar Homes in the area
Home Values in the Area
Average Home Value in this Area
Purchase History
| Date | Type | Sale Price | Title Company |
|---|---|---|---|
| Deed | $173,100 | Clearview Settlement Solutions | |
| Deed | $174,900 | -- | |
| Deed | $8,000 | -- | |
| Deed | -- | -- | |
| Deed | -- | -- | |
| Deed | $69,000 | -- |
Mortgage History
| Date | Status | Loan Amount | Loan Type |
|---|---|---|---|
| Previous Owner | $170,500 | Stand Alone Second | |
| Previous Owner | $166,155 | New Conventional |
Property History
| Date | Event | Price | Change | Sq Ft Price |
|---|---|---|---|---|
| 07/28/2025 07/28/25 | For Rent | $2,900 | 0.0% | -- |
| 05/22/2025 05/22/25 | Sold | $173,100 | +2.5% | $109 / Sq Ft |
| 05/08/2025 05/08/25 | Pending | -- | -- | -- |
| 05/07/2025 05/07/25 | For Sale | $168,800 | -- | $106 / Sq Ft |
Tax History Compared to Growth
Tax History
| Year | Tax Paid | Tax Assessment Tax Assessment Total Assessment is a certain percentage of the fair market value that is determined by local assessors to be the total taxable value of land and additions on the property. | Land | Improvement |
|---|---|---|---|---|
| 2025 | $3,506 | $200,367 | -- | -- |
| 2024 | $3,506 | $182,933 | $0 | $0 |
| 2023 | $3,025 | $165,500 | $60,200 | $105,300 |
| 2022 | $3,846 | $163,200 | $0 | $0 |
| 2021 | $3,225 | $160,900 | $0 | $0 |
| 2020 | $3,225 | $158,600 | $60,200 | $98,400 |
| 2019 | $3,114 | $157,733 | $0 | $0 |
| 2018 | $2,934 | $156,867 | $0 | $0 |
| 2017 | $2,704 | $156,000 | $0 | $0 |
| 2016 | $2,647 | $156,000 | $0 | $0 |
| 2015 | $2,647 | $156,000 | $0 | $0 |
| 2014 | $2,647 | $158,000 | $0 | $0 |
Agents Affiliated with this Home
-
S
Seller's Agent in 2025
Stephanie Bamberger
Real Broker, LLC
-
M
Buyer's Agent in 2025
Michael Green
Witz Realty, LLC
Map
Source: Bright MLS
MLS Number: MDBC2127328
APN: 14-1402005160
- 7408 Linden Ave
- 301 3rd St
- 4903 Kenwood Ave
- 114 Linhigh Ave
- 4605 Kenwood Ave
- 7530 Marks Ave
- 17 Virginia Ave
- 107 E Overlea Ave
- 100 Sipple Ave
- 7536 Marks Ave
- 4513 Kenwood Ave
- 24 Henry Ave
- 4507 Kenwood Ave
- 702 Dale Ave
- 24 Fullerton Heights Ave
- 121 Lyndale Ave
- 105 Manor Ave
- 201 Mccormick Ave
- 4305 Edro Ave
- 4605 Ridgeway Ave






