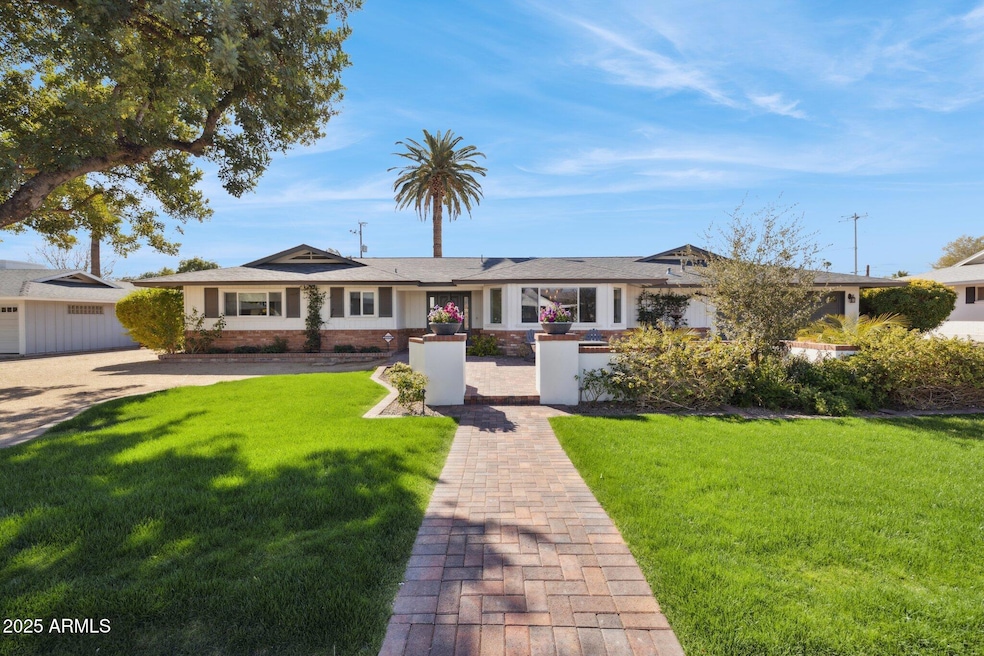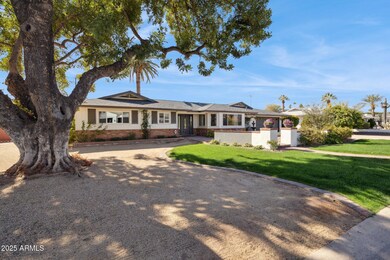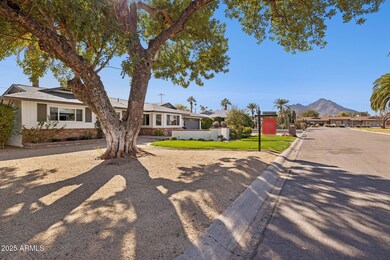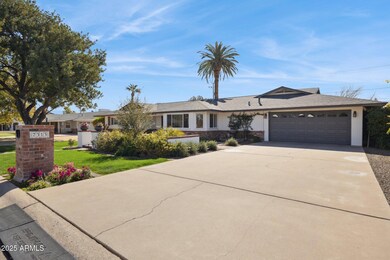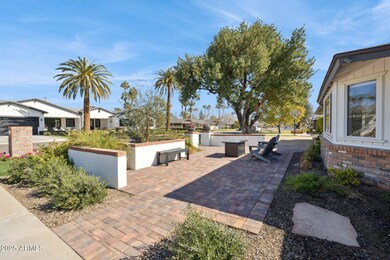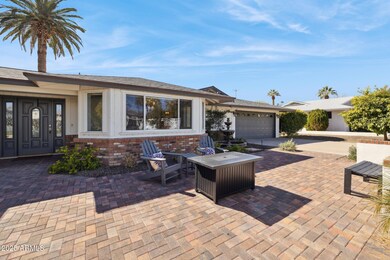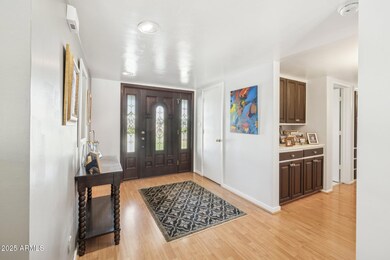
7313 E Bonita Dr Scottsdale, AZ 85250
Indian Bend NeighborhoodHighlights
- Solar Power System
- 0.33 Acre Lot
- Granite Countertops
- Kiva Elementary School Rated A
- Fireplace in Primary Bedroom
- No HOA
About This Home
As of March 2025Welcome to your dream home in the prestigious Vista Bonita neighborhood! This stunning luxury property offers an exceptional living experience with an open, split floor plan designed for both comfort and entertaining.
Step inside to discover a spacious and inviting layout, with plenty of natural light, highlighting the craftsmanship and design. The heart of the home is the gourmet kitchen, complete with top-of-the-line appliances, granite countertops, custom cabinetry, and an oversized island perfect for gatherings and culinary creations The eat in kitchen boasts beautiful views of Camelback Mountain.
With four generously sized bedrooms and three bathrooms, this home offers plenty of space for relaxation and privacy. The primary suite is a true retreat, featuring gas-burning fireplace, elegant en-suite bathroom, and private access to the backyard oasis. Additionally, the third bedroom also boasts its own en-suite bathroom, providing extra comfort and convenience for guests or family members.
The outdoor space is nothing short of spectacular designed with entertaining in mind. Enjoy Arizona evenings under the stars with a covered patio, sparkling pool, gas-burning fireplace, and lush landscaping in the backyard. The front yard has a custom designed front patio to enjoy strolling neighbors and beautiful views of Camelback Mountain.
Located in the highly sought-after Vista Bonita neighborhood, this property offers both tranquility and convenience, with fine dining, shopping, and outdoor recreation just moments away.
Make this exceptional residence your own!
Last Agent to Sell the Property
Realty ONE Group License #SA537102000 Listed on: 02/21/2025
Home Details
Home Type
- Single Family
Est. Annual Taxes
- $2,765
Year Built
- Built in 1960
Lot Details
- 0.33 Acre Lot
- Block Wall Fence
- Front and Back Yard Sprinklers
- Grass Covered Lot
Parking
- 2 Car Direct Access Garage
- Garage Door Opener
Home Design
- Roof Updated in 2023
- Composition Roof
- Block Exterior
Interior Spaces
- 2,507 Sq Ft Home
- 1-Story Property
- Ceiling Fan
- Double Pane Windows
- ENERGY STAR Qualified Windows
- Security System Leased
Kitchen
- Built-In Microwave
- Kitchen Island
- Granite Countertops
Flooring
- Carpet
- Laminate
- Stone
Bedrooms and Bathrooms
- 4 Bedrooms
- Fireplace in Primary Bedroom
- Remodeled Bathroom
- Primary Bathroom is a Full Bathroom
- 3 Bathrooms
- Dual Vanity Sinks in Primary Bathroom
Outdoor Features
- Diving Board
- Covered Patio or Porch
- Outdoor Fireplace
Schools
- Kiva Elementary School
- Mohave Middle School
- Saguaro High School
Utilities
- Mini Split Air Conditioners
- Central Air
- Heating System Uses Natural Gas
- Mini Split Heat Pump
- Cable TV Available
Additional Features
- Solar Power System
- Flood Irrigation
Community Details
- No Home Owners Association
- Association fees include no fees
- Vista Bonita 2 Lot 33 44 Subdivision
Listing and Financial Details
- Tax Lot 47
- Assessor Parcel Number 173-23-035
Ownership History
Purchase Details
Home Financials for this Owner
Home Financials are based on the most recent Mortgage that was taken out on this home.Purchase Details
Purchase Details
Home Financials for this Owner
Home Financials are based on the most recent Mortgage that was taken out on this home.Purchase Details
Similar Homes in Scottsdale, AZ
Home Values in the Area
Average Home Value in this Area
Purchase History
| Date | Type | Sale Price | Title Company |
|---|---|---|---|
| Warranty Deed | $1,700,000 | Landmark Title | |
| Trustee Deed | $265,000 | None Available | |
| Deed | $275,000 | First American Title | |
| Trustee Deed | -- | -- |
Mortgage History
| Date | Status | Loan Amount | Loan Type |
|---|---|---|---|
| Previous Owner | $183,000 | Credit Line Revolving | |
| Previous Owner | $300,000 | New Conventional | |
| Previous Owner | $305,000 | Unknown | |
| Previous Owner | $100,000 | Unknown | |
| Previous Owner | $100,000 | Credit Line Revolving | |
| Previous Owner | $228,629 | Stand Alone Refi Refinance Of Original Loan | |
| Previous Owner | $75,000 | Credit Line Revolving | |
| Previous Owner | $220,000 | New Conventional | |
| Closed | $27,500 | No Value Available |
Property History
| Date | Event | Price | Change | Sq Ft Price |
|---|---|---|---|---|
| 03/17/2025 03/17/25 | Sold | $1,700,000 | 0.0% | $678 / Sq Ft |
| 02/22/2025 02/22/25 | Pending | -- | -- | -- |
| 02/21/2025 02/21/25 | For Sale | $1,700,000 | -- | $678 / Sq Ft |
Tax History Compared to Growth
Tax History
| Year | Tax Paid | Tax Assessment Tax Assessment Total Assessment is a certain percentage of the fair market value that is determined by local assessors to be the total taxable value of land and additions on the property. | Land | Improvement |
|---|---|---|---|---|
| 2025 | $2,765 | $48,464 | -- | -- |
| 2024 | $2,704 | $46,156 | -- | -- |
| 2023 | $2,704 | $81,480 | $16,290 | $65,190 |
| 2022 | $2,574 | $59,210 | $11,840 | $47,370 |
| 2021 | $2,793 | $56,060 | $11,210 | $44,850 |
| 2020 | $2,767 | $51,280 | $10,250 | $41,030 |
| 2019 | $2,683 | $52,360 | $10,470 | $41,890 |
| 2018 | $2,622 | $39,760 | $7,950 | $31,810 |
| 2017 | $2,474 | $37,700 | $7,540 | $30,160 |
| 2016 | $2,425 | $37,380 | $7,470 | $29,910 |
| 2015 | $2,330 | $35,910 | $7,180 | $28,730 |
Agents Affiliated with this Home
-
Liza Santy

Seller's Agent in 2025
Liza Santy
Realty One Group
(602) 339-4002
16 in this area
58 Total Sales
-
Francesca Godi
F
Buyer's Agent in 2025
Francesca Godi
Fraland Real Estate
3 in this area
10 Total Sales
Map
Source: Arizona Regional Multiple Listing Service (ARMLS)
MLS Number: 6822065
APN: 173-23-035
- 7411 E Vista Dr
- 7430 E Chaparral Rd Unit 105
- 7430 E Chaparral Rd Unit 245A
- 7430 E Chaparral Rd Unit A222
- 7436 E Chaparral Rd Unit B110
- 7436 E Chaparral Rd Unit B103
- 7319 E Northland Dr Unit 5
- 7319 E Northland Dr Unit 2
- 7420 E Northland Dr Unit B101
- 4925 N 73rd St Unit 4
- 4918 N 74th St
- 4909 N Woodmere Fairway Unit 1004
- 5100 N Miller Rd Unit 20
- 4843 N 72nd Way Unit 12D
- 4839 N 72nd Way Unit B
- 4805 N Woodmere Fairway Unit 1002
- 4805 N Woodmere Fairway Unit 1005
- 4950 N Miller Rd Unit 215
- 4950 N Miller Rd Unit 200
- 4950 N Miller Rd Unit 212
