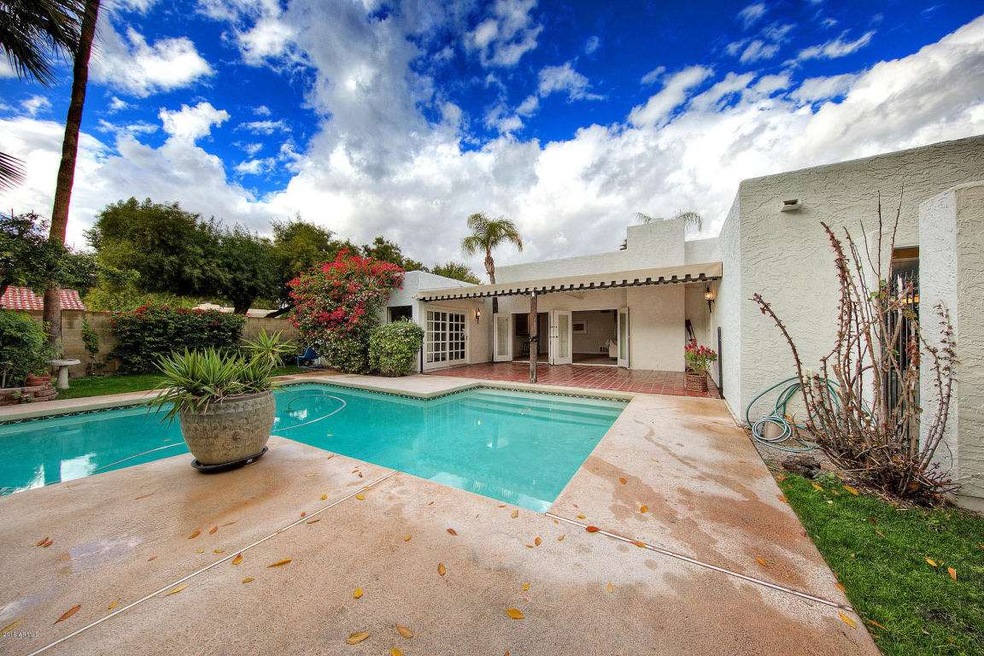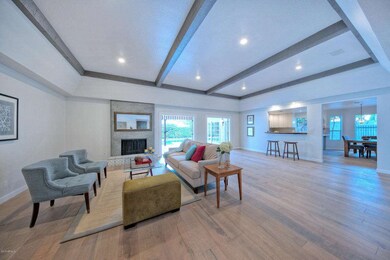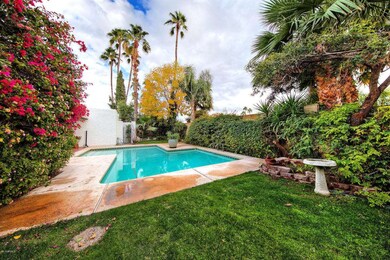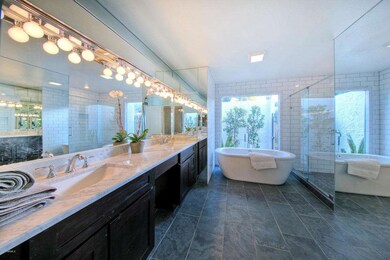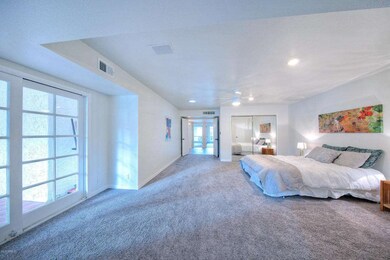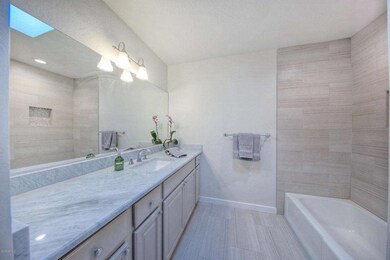
7313 E Citrus Way Scottsdale, AZ 85250
Indian Bend NeighborhoodHighlights
- Private Pool
- Gated Community
- Spanish Architecture
- Kiva Elementary School Rated A
- Wood Flooring
- End Unit
About This Home
As of January 2016Welcome to your own private oasis! Ideally located for all Scottsdale offers; WALK to numerous restaurants and shopping, close to canal trail and greenbelt for miles of walking/biking, golf and hiking within minutes. This property is freshly remodeled and includes brand new kitchen with quartz countertops, SS appliances, large open great room with 12' ceilings, fireplace, double french doors to large covered patio and private pool surrounded by lush flowering garden. Yard is compact but very private. Hardwood floors. Spacious master with walk in closet; stylish bathroom includes separate soaking tub and honed slate floors. 2 car garage. Ideally situated end unit, North-South exposure, green space opposite.
Last Agent to Sell the Property
HomeSmart License #SA653153000 Listed on: 12/14/2015

Property Details
Home Type
- Multi-Family
Est. Annual Taxes
- $1,081
Year Built
- Built in 1978
Lot Details
- 7,409 Sq Ft Lot
- End Unit
- 1 Common Wall
- Private Streets
- Block Wall Fence
- Corner Lot
- Front and Back Yard Sprinklers
- Sprinklers on Timer
- Grass Covered Lot
- Land Lease of $751 per month
HOA Fees
- $244 Monthly HOA Fees
Parking
- 2 Car Direct Access Garage
Home Design
- Spanish Architecture
- Patio Home
- Property Attached
- Wood Frame Construction
- Tile Roof
- Built-Up Roof
- Stucco
Interior Spaces
- 2,475 Sq Ft Home
- 1-Story Property
- Ceiling height of 9 feet or more
- Ceiling Fan
- Double Pane Windows
- Low Emissivity Windows
- Living Room with Fireplace
Kitchen
- Eat-In Kitchen
- Breakfast Bar
- Built-In Microwave
- Kitchen Island
Flooring
- Wood
- Carpet
- Stone
- Tile
Bedrooms and Bathrooms
- 3 Bedrooms
- Remodeled Bathroom
- Primary Bathroom is a Full Bathroom
- 2 Bathrooms
- Dual Vanity Sinks in Primary Bathroom
- Bathtub With Separate Shower Stall
- Solar Tube
Pool
- Private Pool
- Diving Board
Schools
- Kiva Elementary School
- Mohave Middle School
- Saguaro High School
Utilities
- Refrigerated Cooling System
- Heating Available
- High Speed Internet
- Cable TV Available
Additional Features
- No Interior Steps
- Covered patio or porch
- Property is near a bus stop
Listing and Financial Details
- Tax Lot 134
- Assessor Parcel Number 174-15-184
Community Details
Overview
- Association fees include pest control, ground maintenance, (see remarks), street maintenance, front yard maint
- P.D.S. Inc. Association, Phone Number (623) 298-3348
- Built by Malouf
- Briarwood 3 Lot 106 152 Tr A L Subdivision
Recreation
- Bike Trail
Security
- Gated Community
Ownership History
Purchase Details
Home Financials for this Owner
Home Financials are based on the most recent Mortgage that was taken out on this home.Purchase Details
Home Financials for this Owner
Home Financials are based on the most recent Mortgage that was taken out on this home.Purchase Details
Home Financials for this Owner
Home Financials are based on the most recent Mortgage that was taken out on this home.Purchase Details
Purchase Details
Home Financials for this Owner
Home Financials are based on the most recent Mortgage that was taken out on this home.Purchase Details
Purchase Details
Similar Homes in Scottsdale, AZ
Home Values in the Area
Average Home Value in this Area
Purchase History
| Date | Type | Sale Price | Title Company |
|---|---|---|---|
| Interfamily Deed Transfer | -- | Equity Title Agency Inc | |
| Cash Sale Deed | $377,000 | First American Title Ins Co | |
| Cash Sale Deed | $266,000 | First American Title Ins Co | |
| Interfamily Deed Transfer | -- | None Available | |
| Warranty Deed | $305,000 | Grand Canyon Title Agency In | |
| Interfamily Deed Transfer | -- | Chicago Title Insurance Co | |
| Quit Claim Deed | -- | Chicago Title Insurance Co | |
| Cash Sale Deed | $185,000 | Chicago Title Insurance Co |
Mortgage History
| Date | Status | Loan Amount | Loan Type |
|---|---|---|---|
| Open | $100,000 | New Conventional | |
| Previous Owner | $244,000 | New Conventional |
Property History
| Date | Event | Price | Change | Sq Ft Price |
|---|---|---|---|---|
| 01/21/2016 01/21/16 | Sold | $377,000 | -3.1% | $152 / Sq Ft |
| 12/22/2015 12/22/15 | Pending | -- | -- | -- |
| 12/14/2015 12/14/15 | For Sale | $389,000 | +46.2% | $157 / Sq Ft |
| 09/30/2015 09/30/15 | Sold | $266,000 | +6.4% | $107 / Sq Ft |
| 09/11/2015 09/11/15 | Pending | -- | -- | -- |
| 09/05/2015 09/05/15 | For Sale | $249,900 | 0.0% | $101 / Sq Ft |
| 08/26/2015 08/26/15 | Pending | -- | -- | -- |
| 08/17/2015 08/17/15 | For Sale | $249,900 | -- | $101 / Sq Ft |
Tax History Compared to Growth
Tax History
| Year | Tax Paid | Tax Assessment Tax Assessment Total Assessment is a certain percentage of the fair market value that is determined by local assessors to be the total taxable value of land and additions on the property. | Land | Improvement |
|---|---|---|---|---|
| 2025 | $1,283 | $22,483 | -- | -- |
| 2024 | $1,255 | $21,412 | -- | -- |
| 2023 | $1,255 | $48,770 | $9,750 | $39,020 |
| 2022 | $1,194 | $37,500 | $7,500 | $30,000 |
| 2021 | $1,295 | $35,830 | $7,160 | $28,670 |
| 2020 | $1,284 | $33,150 | $6,630 | $26,520 |
| 2019 | $1,245 | $30,720 | $6,140 | $24,580 |
| 2018 | $1,216 | $27,060 | $5,410 | $21,650 |
| 2017 | $1,148 | $23,350 | $4,670 | $18,680 |
| 2016 | $1,125 | $19,350 | $3,870 | $15,480 |
| 2015 | $1,081 | $20,020 | $4,000 | $16,020 |
Agents Affiliated with this Home
-

Seller's Agent in 2016
Sarah Wiltshire
HomeSmart
(480) 652-2501
78 Total Sales
-

Buyer's Agent in 2016
Cathy Fassero
Compass
(602) 317-4123
11 in this area
72 Total Sales
-
B
Seller's Agent in 2015
Bruce Hoskins
HomeSmart
-
T
Seller Co-Listing Agent in 2015
Tracy Hoskins
Evermore Realty
Map
Source: Arizona Regional Multiple Listing Service (ARMLS)
MLS Number: 5373216
APN: 174-15-184
- 7344 E Rose Ln
- 7302 E Rose Ln
- 7319 E Rose Ln
- 6166 N Scottsdale Rd Unit A1004
- 6166 N Scottsdale Rd Unit C3006
- 7345 E Rovey Ave
- 7309 E Rovey Ave
- 6445 N Cattle Track Rd
- 6701 N Scottsdale Rd Unit 15
- 6701 N Scottsdale Rd Unit 24
- 6701 N Scottsdale Rd Unit 20
- 7209 E McDonald Dr Unit 1
- 6228 N Cattletrack Rd
- 6228 N Cattletrack Rd Unit 1
- 6422 N 77th Way
- 7641 E Cactus Wren Rd
- 7734 E Rose Ln
- 7731 E Rose Ln
- 7800 E Lincoln Dr Unit 2029
- 7800 E Lincoln Dr Unit 1007
