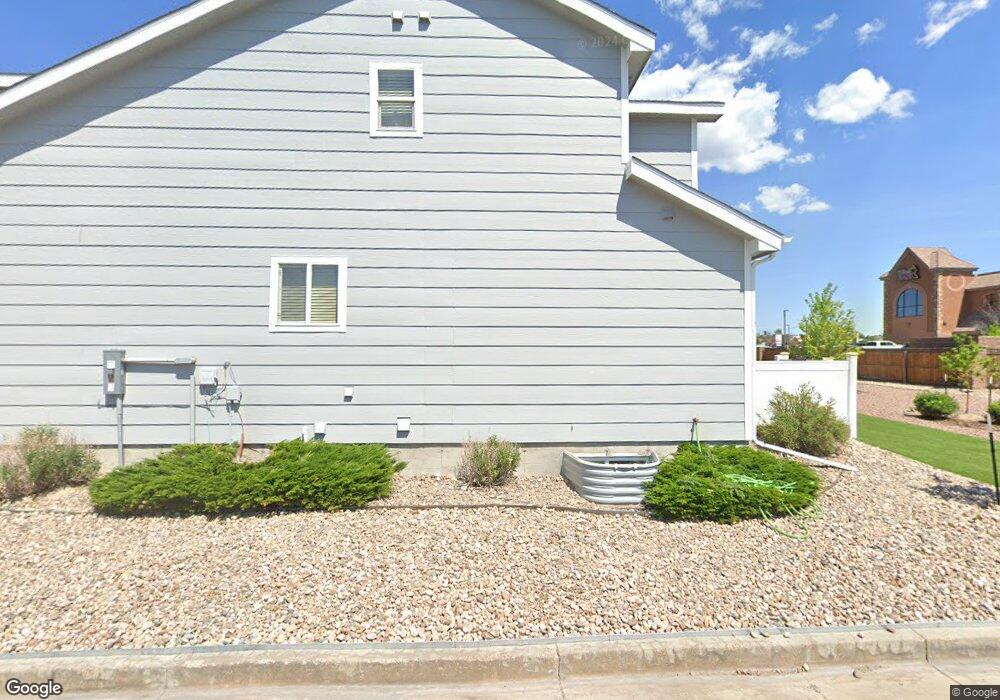7313 Owings Point Peyton, CO 80831
Falcon NeighborhoodEstimated Value: $445,000 - $447,166
4
Beds
4
Baths
1,588
Sq Ft
$281/Sq Ft
Est. Value
About This Home
This home is located at 7313 Owings Point, Peyton, CO 80831 and is currently estimated at $446,292, approximately $281 per square foot. 7313 Owings Point is a home located in El Paso County with nearby schools including Falcon Elementary School Of Technology, Falcon Middle School, and Falcon High School.
Ownership History
Date
Name
Owned For
Owner Type
Purchase Details
Closed on
Jul 24, 2006
Sold by
Journey Homes Cs Llc
Bought by
Daughtry Karen
Current Estimated Value
Home Financials for this Owner
Home Financials are based on the most recent Mortgage that was taken out on this home.
Original Mortgage
$175,000
Outstanding Balance
$103,721
Interest Rate
6.62%
Mortgage Type
Unknown
Estimated Equity
$342,571
Create a Home Valuation Report for This Property
The Home Valuation Report is an in-depth analysis detailing your home's value as well as a comparison with similar homes in the area
Home Values in the Area
Average Home Value in this Area
Purchase History
| Date | Buyer | Sale Price | Title Company |
|---|---|---|---|
| Daughtry Karen | $239,795 | None Available |
Source: Public Records
Mortgage History
| Date | Status | Borrower | Loan Amount |
|---|---|---|---|
| Open | Daughtry Karen | $175,000 |
Source: Public Records
Tax History Compared to Growth
Tax History
| Year | Tax Paid | Tax Assessment Tax Assessment Total Assessment is a certain percentage of the fair market value that is determined by local assessors to be the total taxable value of land and additions on the property. | Land | Improvement |
|---|---|---|---|---|
| 2025 | $1,869 | $29,640 | -- | -- |
| 2024 | $1,762 | $30,150 | $3,020 | $27,130 |
| 2022 | $1,348 | $19,420 | $2,850 | $16,570 |
| 2021 | $1,402 | $19,970 | $2,930 | $17,040 |
| 2020 | $1,383 | $19,610 | $2,650 | $16,960 |
| 2019 | $1,370 | $19,610 | $2,650 | $16,960 |
| 2018 | $1,079 | $15,180 | $2,660 | $12,520 |
| 2017 | $988 | $15,180 | $2,660 | $12,520 |
| 2016 | $1,163 | $17,630 | $2,950 | $14,680 |
| 2015 | $1,164 | $17,630 | $2,950 | $14,680 |
| 2014 | $1,079 | $16,030 | $2,950 | $13,080 |
Source: Public Records
Map
Nearby Homes
- 7394 Owings Point
- 7544 Jaoul Point
- 7507 Soane Grove
- 11856 Gorman Grove
- 11893 Trissino Heights
- 7627 Loopout Grove
- 7651 Loopout Grove
- 7682 Capel Point
- 7524 Stephenville Rd
- 7110 Old Meridian Rd
- 11649 Shaolin Grove
- 7660 Bullet Rd
- 11584 Louvre Point
- 11579 Ducal Point
- 11572 Farnese Heights
- 7514 Teocalli Point
- 7523 Saynassalo Point
- 11455 Owl Place
- 11485 Owl Place
- 11324 Neutra Grove
- 7321 Owings Point
- 7305 Owings Point
- 7329 Owings Point
- 12093 Merrill Heights
- 7205 Maybeck View
- 7337 Owings Point
- 7345 Owings Point
- 12102 Azuma Heights
- 7213 Maybeck View
- 7306 Owings Point
- 12053 Merrill Heights
- 12077 Merrill Heights
- 12110 Azuma Heights
- 7221 Maybeck View
- 12101 Azuma Heights
- 12069 Merrill Heights
- 12109 Azuma Heights
- 12061 Merrill Heights
- 7346 Owings Point
- 7229 Maybeck View
