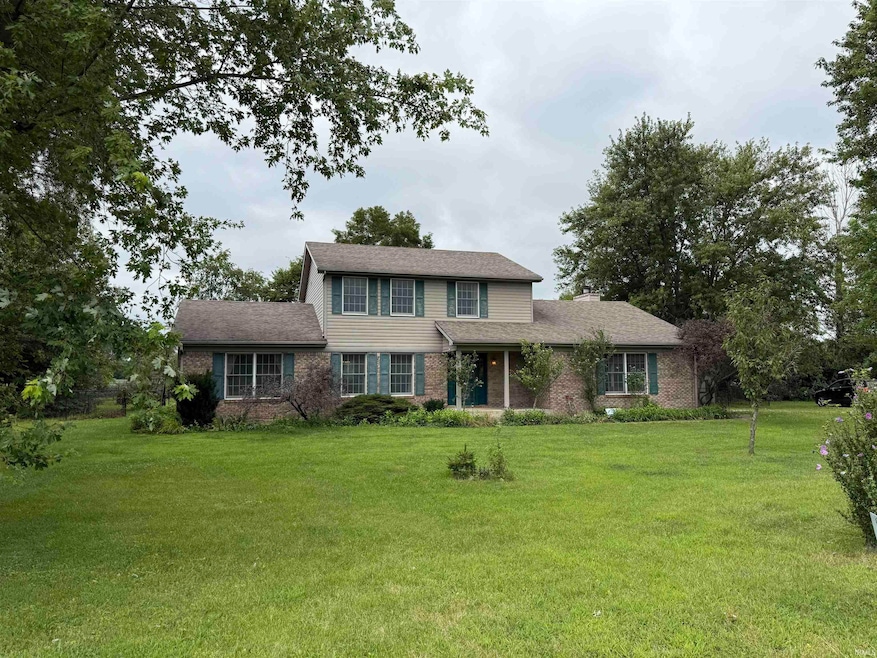
7313 W Mulberry Jefferson Rd Mulberry, IN 46058
Estimated payment $1,702/month
Highlights
- Primary Bedroom Suite
- Traditional Architecture
- Walk-In Closet
- Vaulted Ceiling
- 2 Car Attached Garage
- Entrance Foyer
About This Home
Welcome to 7313 Mulberry Jefferson Road – a spacious 4-bedroom, 3.5-bath home with 2,256 finished square feet, perfectly situated on a peaceful 1.3-acre lot. This versatile floor plan features not one, but two owner’s suites—one conveniently located on the main floor and another upstairs—ideal for multi-generational living or guest privacy. The main level also offers a comfortable great room with a cozy gas log fireplace, a bright living room, and a well-equipped kitchen with newer stainless steel appliances. A main-floor laundry with washer and dryer included adds everyday convenience. Upstairs, you’ll find the second owner’s suite along with two additional bedrooms, providing plenty of room for family or guests. Outdoor living is equally appealing with a fenced backyard, perfect for pets or entertaining, and a spacious 22x20 two-car garage. Additional features include a water softener and the charm of a quiet, rural setting—yet with easy access to town. Don’t miss this rare find combining modern updates, flexible living spaces, and country comfort. Being sold "as-is"; inspections are welcomed, but no repairs will be made.
Home Details
Home Type
- Single Family
Est. Annual Taxes
- $2,106
Year Built
- Built in 1996
Lot Details
- 1.3 Acre Lot
- Level Lot
- Irregular Lot
Parking
- 2 Car Attached Garage
- Garage Door Opener
Home Design
- Traditional Architecture
- Brick Exterior Construction
- Vinyl Construction Material
Interior Spaces
- 2,256 Sq Ft Home
- 2-Story Property
- Vaulted Ceiling
- Ceiling Fan
- Gas Log Fireplace
- Insulated Windows
- Entrance Foyer
- Living Room with Fireplace
- Fire and Smoke Detector
- Laundry on main level
Kitchen
- Kitchen Island
- Laminate Countertops
Bedrooms and Bathrooms
- 4 Bedrooms
- Primary Bedroom Suite
- Walk-In Closet
- Bathtub With Separate Shower Stall
Basement
- Block Basement Construction
- Crawl Space
Schools
- Clinton Prairie Elementary And Middle School
- Clinton Prairie High School
Utilities
- Forced Air Heating and Cooling System
- Heating System Uses Gas
- Private Company Owned Well
- Well
- Septic System
- Cable TV Available
Listing and Financial Details
- Assessor Parcel Number 12-05-28-400-003.000-008
Map
Home Values in the Area
Average Home Value in this Area
Tax History
| Year | Tax Paid | Tax Assessment Tax Assessment Total Assessment is a certain percentage of the fair market value that is determined by local assessors to be the total taxable value of land and additions on the property. | Land | Improvement |
|---|---|---|---|---|
| 2024 | $2,106 | $259,800 | $34,000 | $225,800 |
| 2023 | $1,910 | $238,500 | $34,000 | $204,500 |
| 2022 | $1,667 | $238,800 | $34,000 | $204,800 |
| 2021 | $1,182 | $172,600 | $34,000 | $138,600 |
| 2020 | $1,197 | $172,600 | $34,000 | $138,600 |
| 2019 | $1,099 | $172,600 | $34,000 | $138,600 |
| 2018 | $1,084 | $173,000 | $34,000 | $139,000 |
| 2017 | $996 | $170,800 | $34,000 | $136,800 |
| 2016 | $941 | $167,900 | $35,500 | $132,400 |
| 2014 | $751 | $167,600 | $35,500 | $132,100 |
Property History
| Date | Event | Price | Change | Sq Ft Price |
|---|---|---|---|---|
| 08/23/2025 08/23/25 | Pending | -- | -- | -- |
| 08/21/2025 08/21/25 | For Sale | $280,000 | -- | $124 / Sq Ft |
Purchase History
| Date | Type | Sale Price | Title Company |
|---|---|---|---|
| Deed | $165,000 | Stallard And Schuh | |
| Warranty Deed | -- | None Available | |
| Interfamily Deed Transfer | -- | Hbi Title Services Inc | |
| Warranty Deed | -- | None Available |
Mortgage History
| Date | Status | Loan Amount | Loan Type |
|---|---|---|---|
| Open | $159,101 | VA | |
| Closed | $159,101 | VA | |
| Previous Owner | $134,640 | New Conventional | |
| Previous Owner | $141,600 | New Conventional |
Similar Homes in Mulberry, IN
Source: Indiana Regional MLS
MLS Number: 202533796
APN: 12-05-28-400-003.000-008
- 6767 W Gas Line Rd
- 8553 Valley Farm Rd
- 504 Funk St
- 318 S Clinton St
- 610 Center St
- 202 Park St
- 415 S Glick St
- 5809 W Gas Line Rd
- County Road 500 W
- 100 N Indiana St
- 203 W Jackson St
- 0 County Rd 700 W Lot 3 Rd Unit 202519392
- 0 County Rd 700 W Lot 2 Rd Unit 202519391
- 5478 W State Road 28
- 10870 E State Road 38
- 6232 W Old State Road 28
- N N Co Road 900 W
- 3505 S 1050 E
- 9600 E 450 S
- 4141 W New Castle Rd






