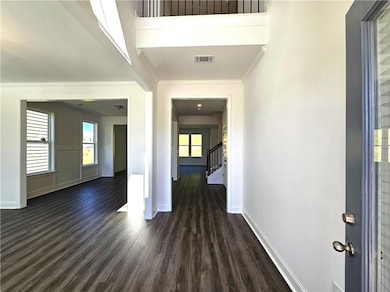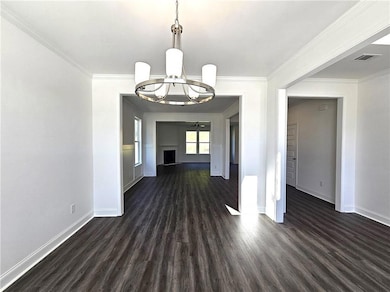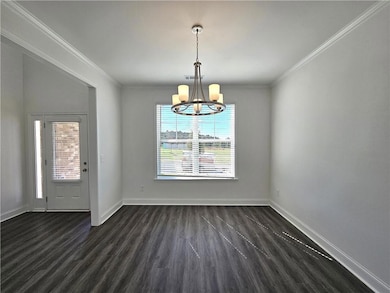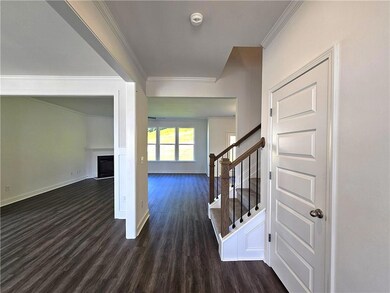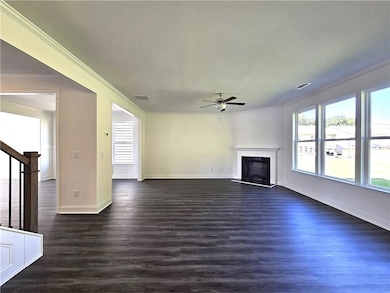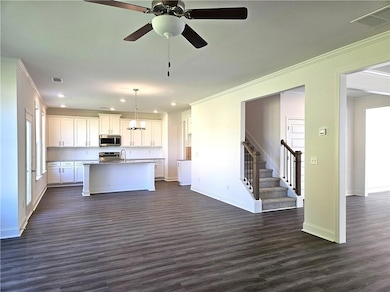7313 Yewtree Dr Flowery Branch, GA 30542
Highlights
- Sitting Area In Primary Bedroom
- Traditional Architecture
- Mud Room
- Cherokee Bluff High School Rated A-
- Great Room
- Solid Surface Countertops
About This Home
New construction open concept home offers 4 Bedrooms and 2.5 Bathrooms with a 2-car private garage. The great room opens to the kitchen featuring 42" cabinets, an oversized work island with bar stool seating, granite counter tops, tile backsplash and stainless steel appliances. Spacious dining area with lots of natural light! The kitchen also has a spacious walk-in pantry. This home also offers a drop zone/mud room with valet entrance from garage and powder on the main level. All bedrooms are located upstairs with two bathrooms and a laundry room. Spacious primary bedroom features trey ceilings, primary bath with separate vanities, and large walk in closet.
Home Details
Home Type
- Single Family
Year Built
- Built in 2025
Lot Details
- 9,583 Sq Ft Lot
- Back Yard
Parking
- 2 Car Attached Garage
- Front Facing Garage
Home Design
- Traditional Architecture
- Composition Roof
- Cement Siding
- Brick Front
Interior Spaces
- 2,626 Sq Ft Home
- 2-Story Property
- Ceiling Fan
- Double Pane Windows
- Mud Room
- Family Room with Fireplace
- Great Room
- Formal Dining Room
- Attic Fan
Kitchen
- Walk-In Pantry
- Electric Cooktop
- Dishwasher
- Kitchen Island
- Solid Surface Countertops
- White Kitchen Cabinets
- Disposal
Flooring
- Carpet
- Luxury Vinyl Tile
Bedrooms and Bathrooms
- 4 Bedrooms
- Sitting Area In Primary Bedroom
- Walk-In Closet
- Dual Vanity Sinks in Primary Bathroom
- Separate Shower in Primary Bathroom
Laundry
- Laundry Room
- Laundry on upper level
Schools
- Spout Springs Elementary School
- Cherokee Bluff Middle School
- Cherokee Bluff High School
Utilities
- Central Heating
- Cable TV Available
Listing and Financial Details
- 12 Month Lease Term
- $100 Application Fee
Community Details
Overview
- Application Fee Required
- Clark Farms Subdivision
Amenities
- Laundry Facilities
Recreation
- Community Pool
Map
Source: First Multiple Listing Service (FMLS)
MLS Number: 7647805
- 7317 Yewtree Dr
- 7251 Millbrae Walk
- 7252 Millbrae Walk
- 7252 Millbrae Walk Unit 97
- 7239 Millbrae Walk
- 7248 Millbrae Walk
- 7236 Millbrae Walk
- 7272 Millbrae Walk
- 7264 Millbrae Walk
- 7259 Millbrae Walk
- 7272 Millbrae Walk Unit 102
- 7259 Millbrae Walk Unit 105
- 7267 Millbrae Walk
- 7420 Rocklin Ln Unit 74
- 7420 Rocklin Ln
- 7412 Rocklin Ln
- 7388 Rocklin Ln Unit 66
- 7388 Rocklin Ln
- 7332 Rocklin Ln
- Inwood Plan at Clark Farms
- 7336 Rocklin Ln
- 6803 Spout Springs Rd
- 6804 Spout Springs Rd
- 5422 Amber Cove Way
- 7046 Lancaster Crossing
- 5514 Chestnut Creek Ln
- 5254 Mulberry Crk Way
- 5274 Mulberry Crk Way
- 6793 Creeks Edge Ct
- 5172 Sable Ct
- 6530 River Hill Dr
- 6225 Lollis Creek Rd
- 5107 Scenic View Rd
- 7262 Tascosa Dr
- 5147 Scenic View Rd
- 6403 Flat Rock Dr
- 4715 Deer Crossing Ct
- 6105 Longleaf Dr
- 2609 Democracy Dr
- 6639 Trail Side Dr

