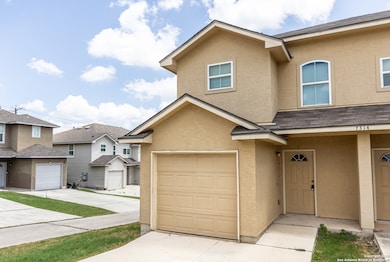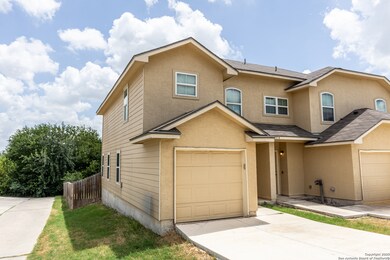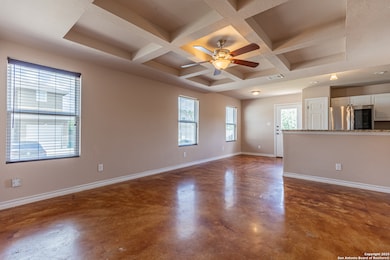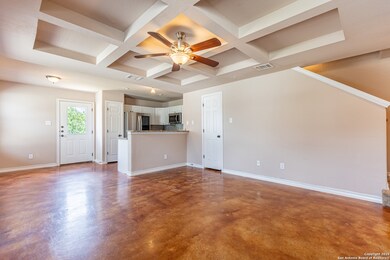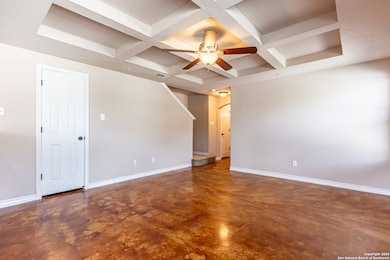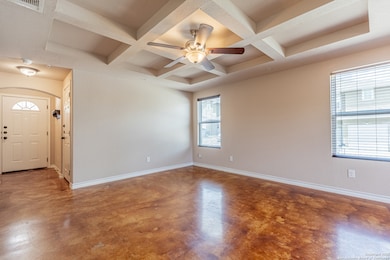7314 Colina Way Unit 1 Converse, TX 78109
Highlights
- Ceramic Tile Flooring
- Combination Dining and Living Room
- Ceiling Fan
- Central Heating and Cooling System
About This Home
Available Immediately! Additional showing options available! **$250 Tenant Move-in Concession** Great 2-Story, 3-bedroom 2.5-bathroom home with 1 car garage, tons of natural light. First floor boasts stained concrete flooring, Great for easy clean up! The open kitchen with plenty of spacious cabinets and granite counters. Equipped with dishwasher, microwave, & range! This home has a very spacious fenced back yard that offers privacy for each unit! Don't miss this one and schedule your showing today! A 6-month lease option is available with a 20% increase in monthly rent. Approved animal fees range from $40 to $100 per month depending on PetScreener animal score. Guidance on emotional support animals, service animals, or large breed animals are found in the screening criteria document. Approved applicants have the option to borrow Security Deposit funds at lease signing. Present the Screening Criteria document posted on the MLS to your Client. Send Clients to our website to apply.
Property Details
Home Type
- Multi-Family
Year Built
- Built in 2017
Parking
- 1 Car Garage
Home Design
- Triplex
- Masonry
Interior Spaces
- 3,648 Sq Ft Home
- 2-Story Property
- Ceiling Fan
- Window Treatments
- Combination Dining and Living Room
- Washer Hookup
Kitchen
- Built-In Oven
- Stove
- Microwave
- Dishwasher
- Disposal
Flooring
- Carpet
- Concrete
- Ceramic Tile
Bedrooms and Bathrooms
- 3 Bedrooms
Utilities
- Central Heating and Cooling System
Community Details
- Judson Heights Subdivision
Listing and Financial Details
- Seller Concessions Not Offered
Map
Source: San Antonio Board of REALTORS®
MLS Number: 1887232
APN: 05071-993-0030
- 7314 Colina Way
- 7303 Wine Garden
- 8702 Azul Sky Ct
- 8530 Coppermine
- 7343 Caddington Dr
- 8827 Dream Ave
- 7355 Daulton Ridge
- 8611 Sierra Springs
- 7323 Belmede Ct Unit 1
- 8447 Mannington Place
- 5639 Pearl Meadow
- 5621 Pearl Meadow
- 8131 Talkenhorn
- 6931 Pecan Fall
- 6835 Cypress Mist Dr
- 8127 GriMcHester
- 8103 GriMcHester
- 6827 Misty Field Dr
- 6658 Eastern Clouds
- 9014 Tennant Ln
- 7315 Colina Way Unit 103
- 8712 Vista de Nubes
- 8711 Azul Sky Ct
- 8709 Azul Sky Ct
- 8707 Azul Sky Ct
- 8703 Azul Sky Ct
- 8705 Azul Sky Ct
- 7335 Coers Blvd
- 8818 Pensive
- 8827 Dream Ave
- 8511 Coppermine
- 8942 Nature Trail
- 7011 Cole Creek Dr
- 8915 Nature Trail
- 8238 Brisbane
- 8239 Brisbane
- 6871 Cypress Mist Dr
- 8330 Norcrest Dr
- 8338 Longhorn Ridge Dr
- 7610 Gander Park

