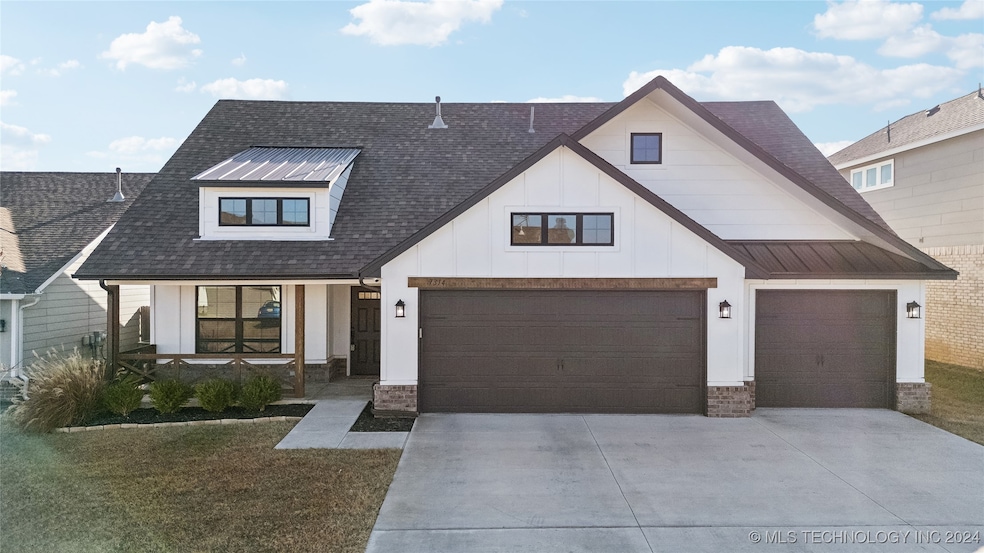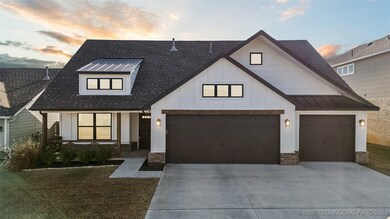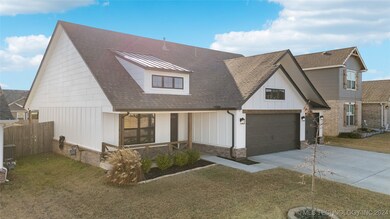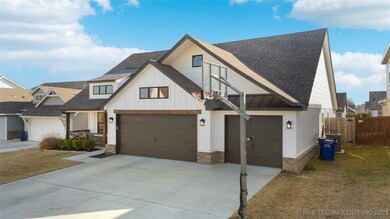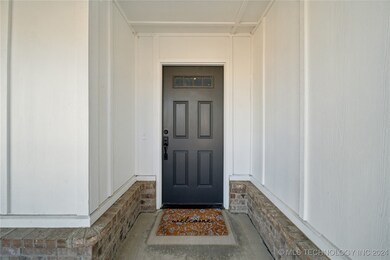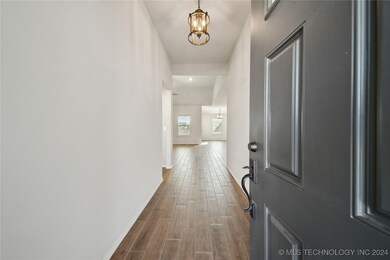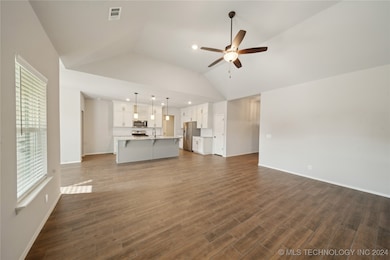
7314 E 88th St N Owasso, OK 74055
Highlights
- Vaulted Ceiling
- Granite Countertops
- Covered patio or porch
- Barnes Elementary School Rated A-
- Community Pool
- Hiking Trails
About This Home
As of January 2025Welcome Home to Happiness! Step into this beautifully designed haven where comfort meets convenience. This home boats premium builder upgrades that elevates your home above the rest! From the moment you walk through the door, you’ll feel the warmth and care that has been poured into every corner of this home. Imagine cozy mornings, hosting unforgettable gatherings, and creating lasting memories in spacious backyard. Nestled in a vibrant, friendly community including neighborhood pool nearby plus stroll on sidewalks throughout. This property is not just a house—it’s a place to grow, thrive, and call your own. Whether you’re looking for your first home or your forever home, this home brings joy and ease to your everyday life. Enjoy the vaulted ceilings, stylish wood-like tiled flooring throughout main living quarters, extended patio for relaxing or entertaining, a chef’s dream kitchen with floor to ceiling cabinetSchedule a visit today and let this home wrap you in its embrace. Your next chapter starts here!
Last Agent to Sell the Property
Platinum Realty, LLC. License #171540 Listed on: 12/18/2024
Home Details
Home Type
- Single Family
Est. Annual Taxes
- $3,148
Year Built
- Built in 2021
Lot Details
- 7,800 Sq Ft Lot
- North Facing Home
- Property is Fully Fenced
- Privacy Fence
- Landscaped
HOA Fees
- $29 Monthly HOA Fees
Parking
- 3 Car Attached Garage
Home Design
- Brick Exterior Construction
- Slab Foundation
- Wood Frame Construction
- Fiberglass Roof
- Shake Siding
- HardiePlank Type
- Asphalt
Interior Spaces
- 2,024 Sq Ft Home
- 1-Story Property
- Wired For Data
- Vaulted Ceiling
- Ceiling Fan
- Vinyl Clad Windows
- Washer and Electric Dryer Hookup
Kitchen
- Electric Oven
- Gas Range
- Microwave
- Dishwasher
- Granite Countertops
- Disposal
Flooring
- Carpet
- Tile
Bedrooms and Bathrooms
- 4 Bedrooms
- 2 Full Bathrooms
Home Security
- Security System Leased
- Fire and Smoke Detector
Eco-Friendly Details
- Energy-Efficient Appliances
- Energy-Efficient Windows
Outdoor Features
- Covered patio or porch
- Rain Gutters
Schools
- Northeast Elementary School
- Owasso High School
Utilities
- Zoned Heating and Cooling
- Heating System Uses Gas
- ENERGY STAR Qualified Water Heater
- Gas Water Heater
- High Speed Internet
- Phone Available
- Cable TV Available
Listing and Financial Details
- Exclusions: attached camera at garage door
Community Details
Overview
- Magnolia Ridge I Subdivision
Recreation
- Community Pool
- Park
- Hiking Trails
Ownership History
Purchase Details
Home Financials for this Owner
Home Financials are based on the most recent Mortgage that was taken out on this home.Purchase Details
Home Financials for this Owner
Home Financials are based on the most recent Mortgage that was taken out on this home.Similar Homes in the area
Home Values in the Area
Average Home Value in this Area
Purchase History
| Date | Type | Sale Price | Title Company |
|---|---|---|---|
| Warranty Deed | $340,000 | None Listed On Document | |
| Warranty Deed | $263,000 | First American Title |
Mortgage History
| Date | Status | Loan Amount | Loan Type |
|---|---|---|---|
| Previous Owner | $223,401 | New Conventional |
Property History
| Date | Event | Price | Change | Sq Ft Price |
|---|---|---|---|---|
| 01/24/2025 01/24/25 | Sold | $340,000 | -2.9% | $168 / Sq Ft |
| 01/10/2025 01/10/25 | Pending | -- | -- | -- |
| 12/18/2024 12/18/24 | For Sale | $350,000 | +33.2% | $173 / Sq Ft |
| 06/02/2021 06/02/21 | Pending | -- | -- | -- |
| 06/02/2021 06/02/21 | For Sale | $262,825 | 0.0% | $134 / Sq Ft |
| 05/04/2021 05/04/21 | Sold | $262,825 | -- | $134 / Sq Ft |
Tax History Compared to Growth
Tax History
| Year | Tax Paid | Tax Assessment Tax Assessment Total Assessment is a certain percentage of the fair market value that is determined by local assessors to be the total taxable value of land and additions on the property. | Land | Improvement |
|---|---|---|---|---|
| 2024 | $3,148 | $30,377 | $4,045 | $26,332 |
| 2023 | $3,148 | $28,930 | $4,620 | $24,310 |
| 2022 | $3,288 | $28,930 | $4,620 | $24,310 |
| 2021 | $113 | $1,007 | $1,007 | $0 |
| 2020 | $113 | $1,007 | $1,007 | $0 |
Agents Affiliated with this Home
-

Seller's Agent in 2025
Angel Wisnoskie
Platinum Realty, LLC.
(918) 855-9067
90 Total Sales
-

Buyer's Agent in 2025
Jackie Shields
Keller Williams Premier
(918) 798-5581
249 Total Sales
-
S
Seller's Agent in 2021
Submitted Builder
Builder Submitted
(918) 663-7500
132 Total Sales
Map
Source: MLS Technology
MLS Number: 2444300
APN: 57323-13-23-52560
- 7416 E 87th St N
- 7107 E 88th St N
- 7130 E 86th Place N
- 9022 N 73rd Place E
- Berkshire Plan at Magnolia Ridge
- Adeline Plan at Magnolia Ridge
- Luna Plan at Magnolia Ridge
- Maxwell Plan at Magnolia Ridge
- Leighton Plan at Magnolia Ridge
- Beckett Plan at Magnolia Ridge
- Harper Plan at Magnolia Ridge
- Eden Plan at Magnolia Ridge
- Juniper Plan at Magnolia Ridge
- Sawyer Plan at Magnolia Ridge
- Wren Plan at Magnolia Ridge
- Delaney Plan at Magnolia Ridge
- Owen Plan at Magnolia Ridge
- Yorkshire Plan at Magnolia Ridge
- Phoenix Plan at Magnolia Ridge
- Iris Plan at Magnolia Ridge
