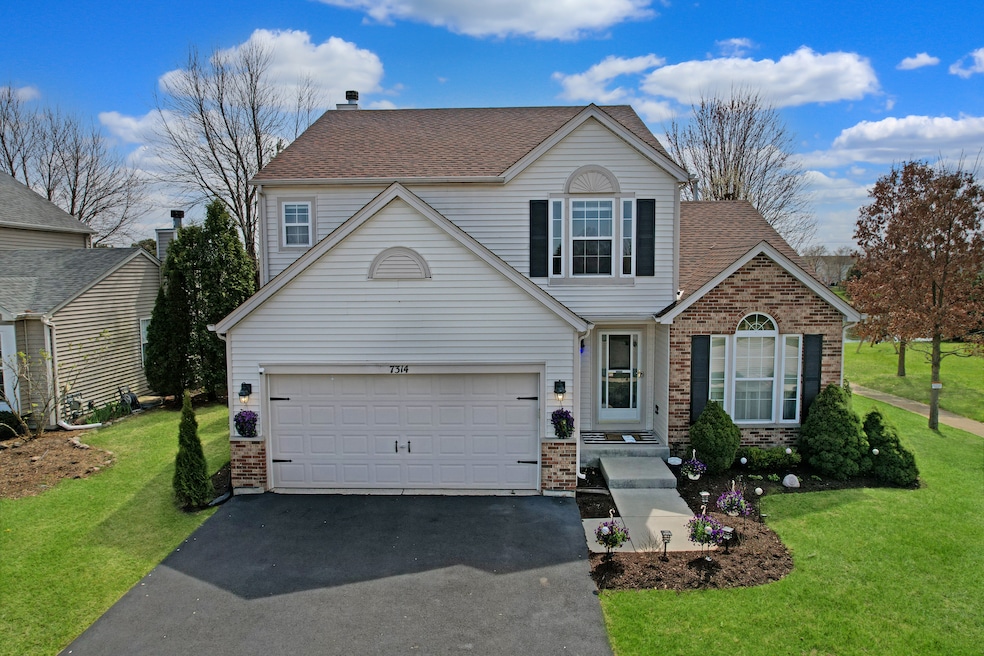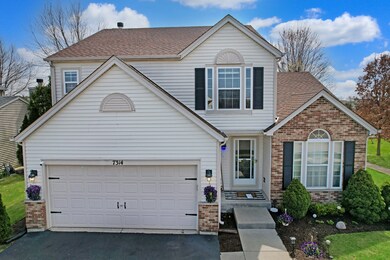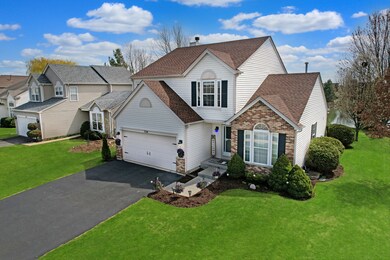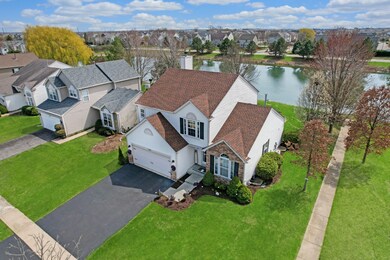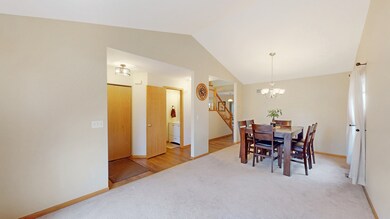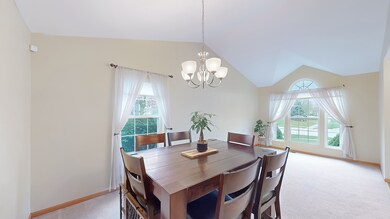
7314 Kenicott Ln Plainfield, IL 60586
Highlights
- Home fronts a pond
- Clubhouse
- Traditional Architecture
- Community Lake
- Property is near a park
- 1 Fireplace
About This Home
As of May 2025Welcome to 7314 Kenicott Lane in the sought after Clublands subdivision of Plainfield. This well cared for 3 bedroom 2.5 bath home offers comfort, charm, and functunality. The inviting living room features a cozy fireplace for relaxing evenings. You'll love the abundance of cabinet and counter space in the kitchen. Walk upstairs to find three nice size bedrooms with plenty of closet space. The master bedroom features a large walk in closet, and a master bathroom. The unfinished basement is great for storage! Relax on the deck and enjoy serene pond views right from your backyard. Take advantage of all the amenities offered by this desirable clubhouse subdivision. This is a rare find, and it won't last long. Welcome Home!
Last Agent to Sell the Property
United Real Estate-Chicago License #475170060 Listed on: 04/23/2025

Home Details
Home Type
- Single Family
Est. Annual Taxes
- $7,618
Year Built
- Built in 2005
Lot Details
- Lot Dimensions are 60x125
- Home fronts a pond
HOA Fees
- $65 Monthly HOA Fees
Parking
- 2 Car Garage
- Driveway
- Parking Included in Price
Home Design
- Traditional Architecture
- Brick Exterior Construction
- Asphalt Roof
- Concrete Perimeter Foundation
Interior Spaces
- 1,872 Sq Ft Home
- 2-Story Property
- 1 Fireplace
- Family Room
- Combination Dining and Living Room
- Carpet
- Basement Fills Entire Space Under The House
Kitchen
- Range
- Microwave
- Dishwasher
Bedrooms and Bathrooms
- 3 Bedrooms
- 3 Potential Bedrooms
Laundry
- Laundry Room
- Dryer
- Washer
Location
- Property is near a park
Schools
- Charles Reed Elementary School
- Aux Sable Middle School
- Plainfield South High School
Utilities
- Central Air
- Heating System Uses Natural Gas
Listing and Financial Details
- Homeowner Tax Exemptions
Community Details
Overview
- Amg Management Association, Phone Number (815) 577-5226
- Clublands Subdivision, Manchester Floorplan
- Property managed by Clublands Of Joliet Homeowners Association
- Community Lake
Amenities
- Clubhouse
Recreation
- Tennis Courts
- Community Pool
Ownership History
Purchase Details
Home Financials for this Owner
Home Financials are based on the most recent Mortgage that was taken out on this home.Purchase Details
Home Financials for this Owner
Home Financials are based on the most recent Mortgage that was taken out on this home.Purchase Details
Home Financials for this Owner
Home Financials are based on the most recent Mortgage that was taken out on this home.Purchase Details
Home Financials for this Owner
Home Financials are based on the most recent Mortgage that was taken out on this home.Similar Homes in Plainfield, IL
Home Values in the Area
Average Home Value in this Area
Purchase History
| Date | Type | Sale Price | Title Company |
|---|---|---|---|
| Warranty Deed | $395,000 | Wheatland Title | |
| Warranty Deed | $238,000 | Near North National Title | |
| Quit Claim Deed | -- | Fidelity National Title | |
| Warranty Deed | $242,500 | Chicago Title Insurance Co |
Mortgage History
| Date | Status | Loan Amount | Loan Type |
|---|---|---|---|
| Open | $265,000 | New Conventional | |
| Previous Owner | $236,500 | New Conventional | |
| Previous Owner | $233,689 | FHA | |
| Previous Owner | $80,000 | New Conventional | |
| Previous Owner | $218,301 | FHA | |
| Previous Owner | $238,771 | FHA |
Property History
| Date | Event | Price | Change | Sq Ft Price |
|---|---|---|---|---|
| 05/27/2025 05/27/25 | Sold | $395,000 | +0.5% | $211 / Sq Ft |
| 04/24/2025 04/24/25 | Pending | -- | -- | -- |
| 04/23/2025 04/23/25 | Price Changed | $392,900 | 0.0% | $210 / Sq Ft |
| 04/23/2025 04/23/25 | For Sale | $392,900 | -1.8% | $210 / Sq Ft |
| 04/22/2025 04/22/25 | Price Changed | $399,900 | +12.6% | $214 / Sq Ft |
| 08/03/2023 08/03/23 | Sold | $355,100 | +7.6% | $190 / Sq Ft |
| 06/19/2023 06/19/23 | Pending | -- | -- | -- |
| 06/15/2023 06/15/23 | For Sale | $329,999 | +38.7% | $176 / Sq Ft |
| 02/27/2020 02/27/20 | Sold | $238,000 | -0.8% | $127 / Sq Ft |
| 01/17/2020 01/17/20 | Pending | -- | -- | -- |
| 01/09/2020 01/09/20 | For Sale | $239,900 | +20.0% | $128 / Sq Ft |
| 10/21/2013 10/21/13 | Sold | $200,000 | -7.0% | $107 / Sq Ft |
| 09/27/2013 09/27/13 | Pending | -- | -- | -- |
| 08/19/2013 08/19/13 | For Sale | $215,000 | 0.0% | $115 / Sq Ft |
| 06/27/2013 06/27/13 | Pending | -- | -- | -- |
| 03/30/2013 03/30/13 | Price Changed | $215,000 | -6.5% | $115 / Sq Ft |
| 03/06/2013 03/06/13 | For Sale | $230,000 | -- | $123 / Sq Ft |
Tax History Compared to Growth
Tax History
| Year | Tax Paid | Tax Assessment Tax Assessment Total Assessment is a certain percentage of the fair market value that is determined by local assessors to be the total taxable value of land and additions on the property. | Land | Improvement |
|---|---|---|---|---|
| 2024 | $8,355 | $115,535 | $15,449 | $100,086 |
| 2023 | $0 | $104,853 | $13,434 | $91,419 |
| 2022 | $6,786 | $91,210 | $13,133 | $78,077 |
| 2021 | $6,416 | $84,823 | $13,111 | $71,712 |
| 2020 | $6,225 | $81,051 | $13,027 | $68,024 |
| 2019 | $6,001 | $77,134 | $13,027 | $64,107 |
| 2018 | $5,709 | $71,841 | $13,027 | $58,814 |
| 2017 | $5,539 | $67,461 | $13,027 | $54,434 |
| 2016 | $5,287 | $63,257 | $12,866 | $50,391 |
| 2015 | -- | $56,426 | $12,210 | $44,216 |
| 2014 | -- | $54,636 | $12,210 | $42,426 |
| 2013 | -- | $54,636 | $12,210 | $42,426 |
Agents Affiliated with this Home
-
Melissa Yackley

Seller's Agent in 2025
Melissa Yackley
United Real Estate-Chicago
(630) 802-9795
249 Total Sales
-
JC Gonzalez

Buyer's Agent in 2025
JC Gonzalez
Cloud Gate Realty LLC
(773) 791-9219
320 Total Sales
-
Elliott Zavala

Buyer Co-Listing Agent in 2025
Elliott Zavala
Cloud Gate Realty LLC
(815) 793-7349
13 Total Sales
-
Jose Aguilar

Seller's Agent in 2023
Jose Aguilar
Realty of America, LLC
(708) 663-6188
432 Total Sales
-
Sayra Ruvalcaba

Seller Co-Listing Agent in 2023
Sayra Ruvalcaba
Realty of America, LLC
(630) 456-2658
102 Total Sales
-
Gina Johansen

Seller's Agent in 2020
Gina Johansen
Keller Williams Infinity
(630) 364-6618
79 Total Sales
Map
Source: Midwest Real Estate Data (MRED)
MLS Number: 12343026
APN: 06-36-450-062
- 1503 Kempton St
- 7509 Prairieside Dr
- 7514 Blueblossom Ln
- 7508 Blueblossom Ln
- 7510 Blueblossom Ln
- Townsend Plan at Lakewood Prairie - Single Family
- Starling Plan at Lakewood Prairie - Single Family
- Siena II Plan at Lakewood Prairie - Single Family
- Wren Plan at Lakewood Prairie - Single Family
- Meadowlark Plan at Lakewood Prairie - Single Family
- 7511 Burshire Dr
- 1830 Field Ct
- 7309 Atkinson Cir
- 7503 Blueblossom Ln
- 7603 Currant Dr
- 7601 Currant Dr
- 7652 Scarlett Oak Dr
- Siena Plan at Lakewood Prairie - Andare
- Napa Plan at Lakewood Prairie - Andare
- Sonoma Plan at Lakewood Prairie - Andare
