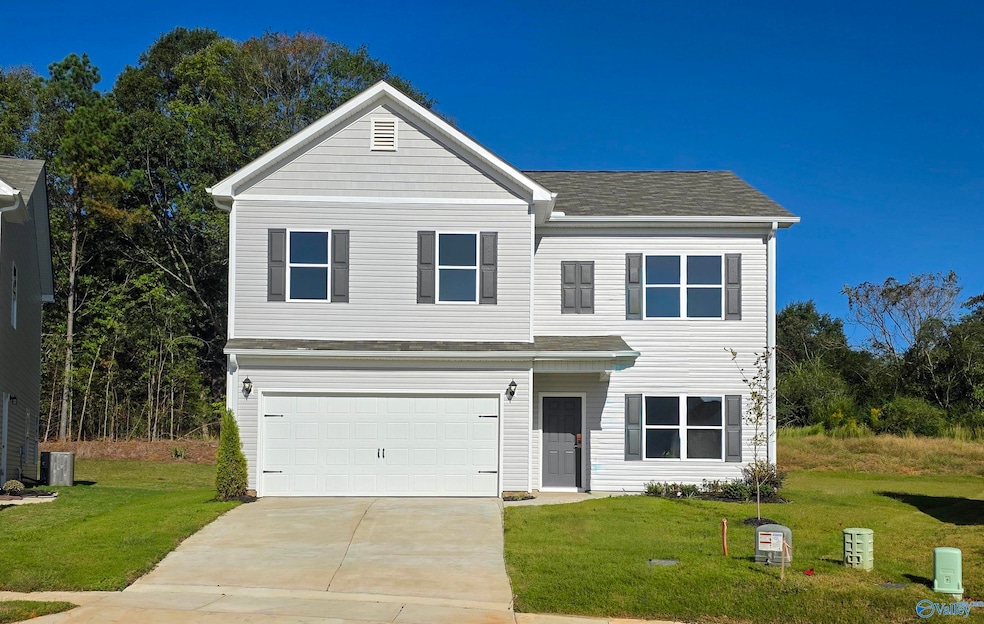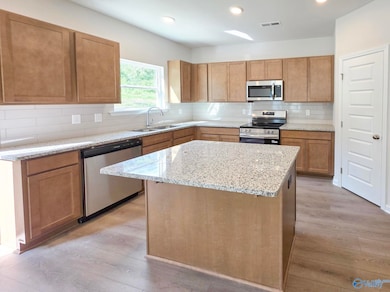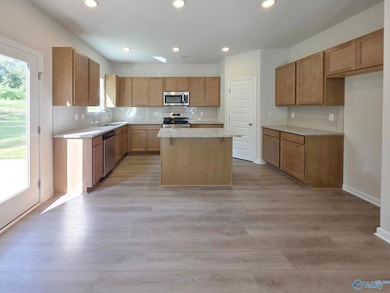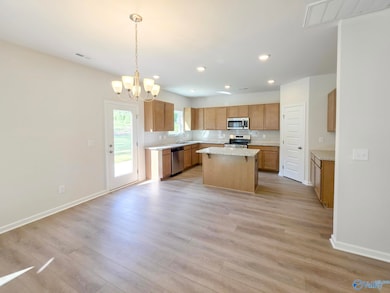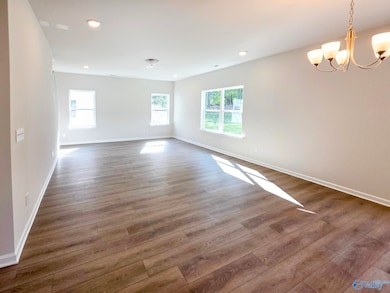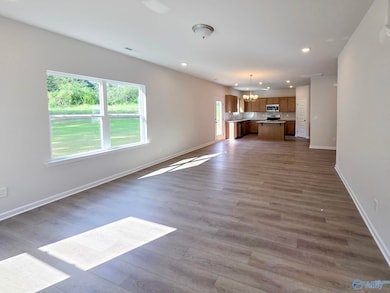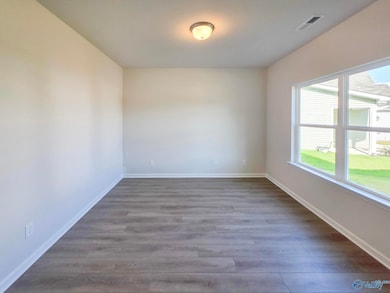NEW CONSTRUCTION
$11K PRICE DROP
7314 Pine Run Ln Owens Cross Roads, AL 35763
Estimated payment $2,188/month
Total Views
8,542
4
Beds
2.5
Baths
2,372
Sq Ft
$145
Price per Sq Ft
Highlights
- New Construction
- Breakfast Room
- Cooling Available
- Loft
- Soaking Tub
- Laundry Room
About This Home
Move In Ready! The McGinnis is a spacious two-story plan featuring a wide foyer that leads to a traditional dining room. At the rear, the open kitchen and family room offer access to a patio, facilitating easy indoor-outdoor living. The kitchen offers granite countertops, a tile backsplash, 36" stained cabinets, and vinyl plank flooring throughout the first floor. Upstairs, the primary suite features a private bath with a separate garden tub and shower. Three secondary bedrooms with walk-in closets share a loft, full bath, and laundry room—just 20 minutes from downtown Huntsville and minutes from outdoor recreation.
Home Details
Home Type
- Single Family
Lot Details
- 0.35 Acre Lot
HOA Fees
- $33 Monthly HOA Fees
Home Design
- New Construction
- Slab Foundation
- Vinyl Siding
Interior Spaces
- 2,372 Sq Ft Home
- Property has 2 Levels
- Family Room
- Breakfast Room
- Dining Room
- Loft
- Laundry Room
Bedrooms and Bathrooms
- 4 Bedrooms
- Soaking Tub
Parking
- 2 Car Garage
- Garage Door Opener
Schools
- Hampton Cove Elementary School
- Huntsville High School
Utilities
- Cooling Available
- Heating Available
Community Details
- Cma Association
- Built by SMITH DOUGLAS HOMES
- Big Cove Station Subdivision
Listing and Financial Details
- Tax Lot 7
Map
Create a Home Valuation Report for This Property
The Home Valuation Report is an in-depth analysis detailing your home's value as well as a comparison with similar homes in the area
Home Values in the Area
Average Home Value in this Area
Property History
| Date | Event | Price | List to Sale | Price per Sq Ft |
|---|---|---|---|---|
| 10/17/2025 10/17/25 | Price Changed | $344,995 | -1.4% | $145 / Sq Ft |
| 08/19/2025 08/19/25 | Price Changed | $349,995 | -1.8% | $148 / Sq Ft |
| 05/24/2025 05/24/25 | For Sale | $356,430 | -- | $150 / Sq Ft |
Source: ValleyMLS.com
Source: ValleyMLS.com
MLS Number: 21889822
Nearby Homes
- 7314 Pine Run SE
- 7203 Fox Glen Cir SE
- 7204 Fox Glen Cir SE
- The Braselton II Plan at Big Cove Station
- The McGinnis Plan at Big Cove Station
- The Harrington Plan at Big Cove Station
- The Manchester II Plan at Big Cove Station
- The Ryman Plan at Big Cove Station
- 7318 Pine Run Ln SE
- 7327 Pine Run Ln SE
- 7320 Pine Run Ln SE
- 7331 Pine Run Ln SE
- 7333 Pine Run Ln SE
- 7329 Pine Run Ln SE
- 7337 Pine Run Ln SE
- 7334 Pine Run Ln SE
- 2011 Old Big Cove Rd SE
- 7336 Pine Run Ln SE
- 4709 Slalom Run SE
- 7322 Vidette Ln SE
- 143 Green Valley Rd SE
- 7206 Lathan Dr
- 4620 Carrington Blvd SE
- 4702 Carrington Blvd SE
- 4955 Montauk Trail SE
- 7419 Flint Crossing Cir SE
- 4808 Carrington Blvd SE
- 4816 Brownston Ct SE
- 6128 Pembrook Pond Place SE
- 5002 Blakemore Dr SE
- 530 Wade Rd SE
- 7012 Derby Dr SE
- 6151 Feather Way SE
- 6023 Peach Pond Way SE
- 13003 Camelot Dr SE
- 5031 Valley Cove Dr SE
- 388 Wade Rd SE
- 2511 Galahad Dr SE
- 7235 Us-431
- 2006 McDowling Dr SE
