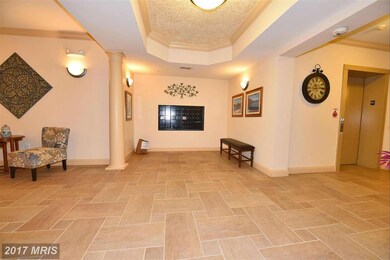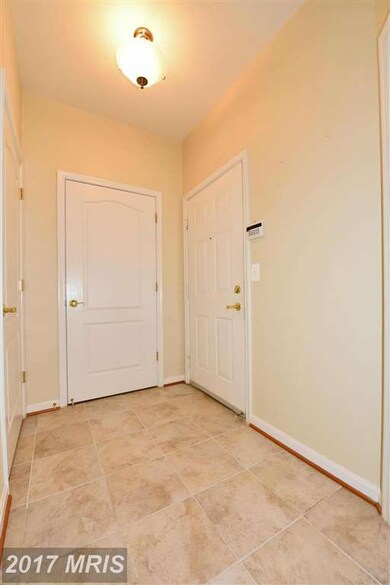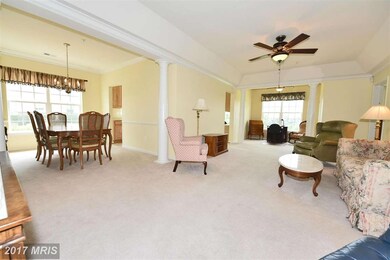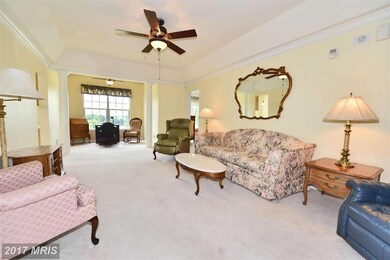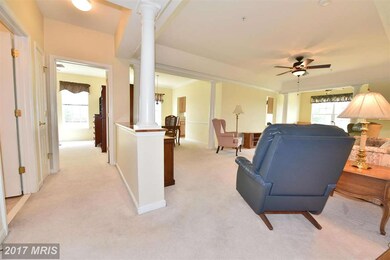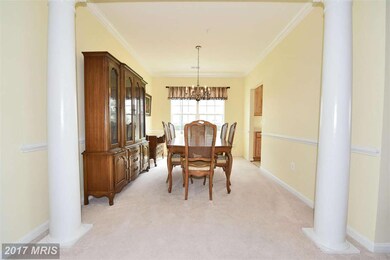
7315 Brookview Rd Unit 106 Elkridge, MD 21075
Highlights
- Fitness Center
- Senior Living
- Golf Course View
- Private Pool
- Gated Community
- Open Floorplan
About This Home
As of December 2022Amazing Golf Course View!! Rarely Available Chestnut Floor Plan with Sun Room. Over Sized Attached Garage with Work Bench & Custom Cabinets. 55+ Condo with Club House, Pool, Fitness, and Tennis Court. Secured Building, Southern Exposure.
Last Agent to Sell the Property
Jim Spurrier
The Pinnacle Real Estate Co. License #MRIS:3108102 Listed on: 07/27/2016
Property Details
Home Type
- Condominium
Est. Annual Taxes
- $3,753
Year Built
- Built in 2008
Lot Details
- South Facing Home
- Property is in very good condition
HOA Fees
- $388 Monthly HOA Fees
Parking
- Parking Space Number Location: 2
- Driveway
Home Design
- Traditional Architecture
- Brick Exterior Construction
- Asphalt Roof
- Vinyl Siding
- Concrete Perimeter Foundation
Interior Spaces
- 1,663 Sq Ft Home
- Property has 1 Level
- Open Floorplan
- Crown Molding
- Ceiling height of 9 feet or more
- Double Pane Windows
- Window Treatments
- Entrance Foyer
- Living Room
- Breakfast Room
- Dining Room
- Den
- Golf Course Views
Kitchen
- Electric Oven or Range
- Self-Cleaning Oven
- Microwave
- Ice Maker
- Dishwasher
- Upgraded Countertops
- Disposal
Bedrooms and Bathrooms
- 2 Main Level Bedrooms
- En-Suite Primary Bedroom
- En-Suite Bathroom
- 2 Full Bathrooms
Laundry
- Laundry Room
- Dryer
- Washer
Home Security
- Intercom
- Alarm System
Accessible Home Design
- Grab Bars
- Modifications for wheelchair accessibility
- Doors with lever handles
Pool
- Private Pool
Schools
- Rockburn Elementary School
- Elkridge Landing Middle School
- Howard High School
Utilities
- Central Heating and Cooling System
- Vented Exhaust Fan
- High-Efficiency Water Heater
- Cable TV Available
Listing and Financial Details
- Tax Lot 106
- Assessor Parcel Number 1401316028
- $20 Front Foot Fee per year
Community Details
Overview
- Senior Living
- Association fees include lawn maintenance, management, insurance, recreation facility, reserve funds, snow removal, trash, security gate
- Senior Community | Residents must be 55 or older
- Low-Rise Condominium
- Built by BEAZER HOMES
- Maplecrest Subdivision, Chestnut Floorplan
- Maplecrest Community
Amenities
- Clubhouse
- Meeting Room
- Party Room
- Recreation Room
Recreation
- Golf Course Membership Available
- Tennis Courts
- Fitness Center
- Community Pool
Security
- Gated Community
Ownership History
Purchase Details
Home Financials for this Owner
Home Financials are based on the most recent Mortgage that was taken out on this home.Purchase Details
Home Financials for this Owner
Home Financials are based on the most recent Mortgage that was taken out on this home.Purchase Details
Purchase Details
Similar Homes in Elkridge, MD
Home Values in the Area
Average Home Value in this Area
Purchase History
| Date | Type | Sale Price | Title Company |
|---|---|---|---|
| Deed | $400,000 | Northco Title | |
| Deed | $340,000 | Attorney | |
| Deed | $336,790 | -- | |
| Deed | $336,790 | -- |
Mortgage History
| Date | Status | Loan Amount | Loan Type |
|---|---|---|---|
| Open | $130,000 | New Conventional | |
| Previous Owner | $190,000 | Adjustable Rate Mortgage/ARM | |
| Previous Owner | $100,000 | Credit Line Revolving |
Property History
| Date | Event | Price | Change | Sq Ft Price |
|---|---|---|---|---|
| 12/21/2022 12/21/22 | Sold | $400,000 | +0.8% | $250 / Sq Ft |
| 11/19/2022 11/19/22 | For Sale | $396,900 | +16.7% | $248 / Sq Ft |
| 10/25/2016 10/25/16 | Sold | $340,000 | -2.6% | $204 / Sq Ft |
| 09/16/2016 09/16/16 | Pending | -- | -- | -- |
| 09/07/2016 09/07/16 | Price Changed | $349,000 | -2.8% | $210 / Sq Ft |
| 08/09/2016 08/09/16 | Price Changed | $359,000 | -3.0% | $216 / Sq Ft |
| 07/27/2016 07/27/16 | For Sale | $369,990 | -- | $222 / Sq Ft |
Tax History Compared to Growth
Tax History
| Year | Tax Paid | Tax Assessment Tax Assessment Total Assessment is a certain percentage of the fair market value that is determined by local assessors to be the total taxable value of land and additions on the property. | Land | Improvement |
|---|---|---|---|---|
| 2024 | $5,118 | $352,000 | $0 | $0 |
| 2023 | $4,863 | $336,000 | $100,800 | $235,200 |
| 2022 | $4,815 | $332,667 | $0 | $0 |
| 2021 | $4,744 | $329,333 | $0 | $0 |
| 2020 | $4,720 | $326,000 | $81,000 | $245,000 |
| 2019 | $1,359 | $313,000 | $0 | $0 |
| 2018 | $4,181 | $300,000 | $0 | $0 |
| 2017 | $3,987 | $287,000 | $0 | $0 |
| 2016 | -- | $278,000 | $0 | $0 |
| 2015 | -- | $269,000 | $0 | $0 |
| 2014 | -- | $260,000 | $0 | $0 |
Agents Affiliated with this Home
-

Seller's Agent in 2022
Kendall Skirven
RE/MAX Solutions
(410) 409-2743
4 in this area
120 Total Sales
-

Buyer's Agent in 2022
Jim Hanes
Providence Realty
(443) 254-2300
1 in this area
95 Total Sales
-
J
Seller's Agent in 2016
Jim Spurrier
The Pinnacle Real Estate Co.
-

Buyer's Agent in 2016
Pauline Hwang
Creig Northrop Team of Long & Foster
(443) 386-8383
1 in this area
14 Total Sales
Map
Source: Bright MLS
MLS Number: 1003932473
APN: 01-316028
- 7315 Brookview Rd Unit 306
- 7305 Maplecrest Rd
- 6005 Bee Ct
- 6452 Ruxton Dr
- 6278 Montgomery Rd
- 7115 Elk Mar Dr
- 6413 Woodvale Place
- 6483 Sedgwick St
- 6135 Rainbow Dr
- 6485 Woodland Forest Dr
- 6432 Koffel Ct
- 6316 Arbor Way
- 6445 Woodland Forest Dr
- 6345 Arbor Way
- 6468 Park Forest Cir
- 5816 Rockburn Woods Way
- 6529 Huntshire Dr
- 6213 Manchester Way
- 6632 Ducketts Ln
- 5915 Clear Ridge Rd

