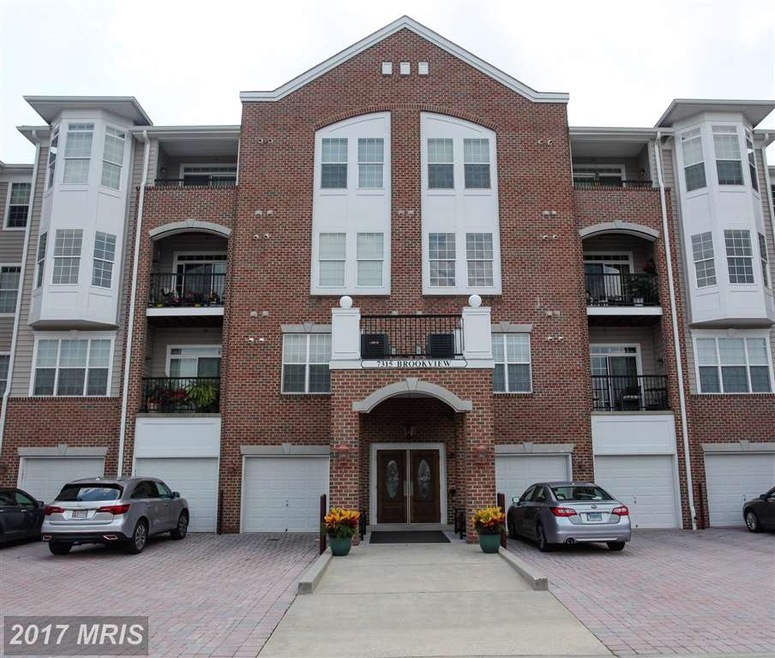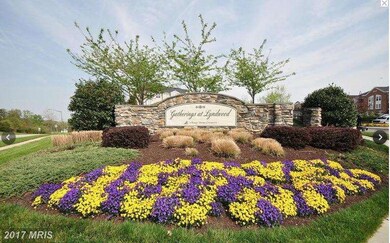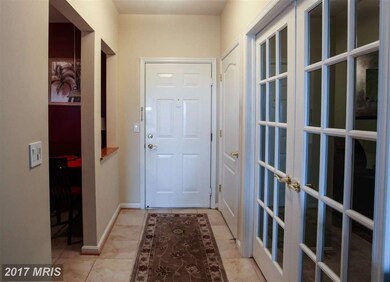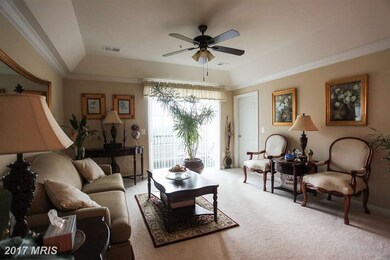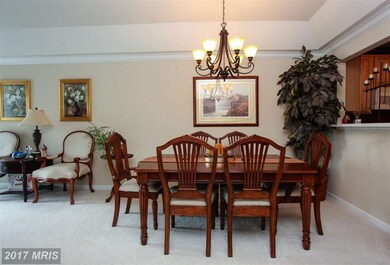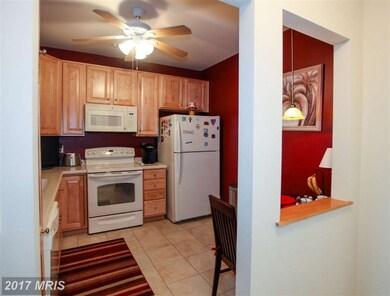
7315 Brookview Rd Unit 304 Elkridge, MD 21075
Highlights
- Fitness Center
- Senior Living
- Colonial Architecture
- Private Pool
- Open Floorplan
- Clubhouse
About This Home
As of April 2022REDUCED! Big beautiful Bradford model. A 2 BR/ 2 BA- plus den/TV room condo in the 55+ Maplecrest community w/ fabulous views of the golf course from your balcony!! Open LR/DR w/ tray ceilings & crown molding, eat-in kit w/ pass-through, spacious master w/ sitting room, 2 walk-in closets, guest BR & 2nd full bath & sep laundry room! Designated Smoke Free. Garage in buildin
Co-Listed By
Nancy Miller
Northrop Realty
Last Buyer's Agent
Michael Sloan
Keller Williams Crossroads

Property Details
Home Type
- Condominium
Est. Annual Taxes
- $3,724
Year Built
- Built in 2008
HOA Fees
- $398 Monthly HOA Fees
Parking
- 1 Car Attached Garage
- Garage Door Opener
Home Design
- Colonial Architecture
- Brick Exterior Construction
Interior Spaces
- 1,500 Sq Ft Home
- Property has 1 Level
- Open Floorplan
- Crown Molding
- Ceiling Fan
- Window Treatments
- Sitting Room
- Combination Dining and Living Room
- Den
Kitchen
- Eat-In Kitchen
- Electric Oven or Range
- Range Hood
- Microwave
- Ice Maker
- Dishwasher
- Disposal
Bedrooms and Bathrooms
- 2 Main Level Bedrooms
- En-Suite Primary Bedroom
- En-Suite Bathroom
- 2 Full Bathrooms
Laundry
- Dryer
- Washer
Pool
Utilities
- Forced Air Heating and Cooling System
- Vented Exhaust Fan
- Electric Water Heater
Additional Features
- Accessible Elevator Installed
- Property is in very good condition
Listing and Financial Details
- Tax Lot 304
- Assessor Parcel Number 1401316168
- $20 Front Foot Fee per year
Community Details
Overview
- Senior Living
- Association fees include common area maintenance, exterior building maintenance, lawn care front, lawn maintenance, management, insurance, sewer, trash, water, snow removal
- Senior Community | Residents must be 55 or older
- Low-Rise Condominium
- Maplecrest Community
- Maplecrest Subdivision
Amenities
- Clubhouse
- Meeting Room
Recreation
- Tennis Courts
- Fitness Center
- Community Pool
Pet Policy
- Pet Size Limit
Ownership History
Purchase Details
Home Financials for this Owner
Home Financials are based on the most recent Mortgage that was taken out on this home.Purchase Details
Home Financials for this Owner
Home Financials are based on the most recent Mortgage that was taken out on this home.Purchase Details
Home Financials for this Owner
Home Financials are based on the most recent Mortgage that was taken out on this home.Similar Homes in Elkridge, MD
Home Values in the Area
Average Home Value in this Area
Purchase History
| Date | Type | Sale Price | Title Company |
|---|---|---|---|
| Deed | $295,000 | Lakeside Title Co | |
| Deed | $304,990 | -- | |
| Deed | $304,990 | -- |
Mortgage History
| Date | Status | Loan Amount | Loan Type |
|---|---|---|---|
| Open | $221,250 | Purchase Money Mortgage | |
| Previous Owner | $269,420 | FHA | |
| Previous Owner | $302,598 | Purchase Money Mortgage | |
| Previous Owner | $302,598 | Purchase Money Mortgage |
Property History
| Date | Event | Price | Change | Sq Ft Price |
|---|---|---|---|---|
| 04/20/2022 04/20/22 | Sold | $405,000 | +8.0% | $270 / Sq Ft |
| 03/28/2022 03/28/22 | Pending | -- | -- | -- |
| 03/24/2022 03/24/22 | For Sale | $375,000 | +27.1% | $250 / Sq Ft |
| 01/10/2018 01/10/18 | Sold | $295,000 | -3.3% | $197 / Sq Ft |
| 12/03/2017 12/03/17 | Pending | -- | -- | -- |
| 11/28/2017 11/28/17 | For Sale | $304,990 | -- | $203 / Sq Ft |
Tax History Compared to Growth
Tax History
| Year | Tax Paid | Tax Assessment Tax Assessment Total Assessment is a certain percentage of the fair market value that is determined by local assessors to be the total taxable value of land and additions on the property. | Land | Improvement |
|---|---|---|---|---|
| 2024 | $4,388 | $314,000 | $0 | $0 |
| 2023 | $4,131 | $285,000 | $85,500 | $199,500 |
| 2022 | $4,131 | $285,000 | $85,500 | $199,500 |
| 2021 | $4,138 | $285,000 | $85,500 | $199,500 |
| 2020 | $4,145 | $286,000 | $71,000 | $215,000 |
| 2019 | $4,081 | $283,000 | $0 | $0 |
| 2018 | $3,891 | $280,000 | $0 | $0 |
| 2017 | $3,725 | $277,000 | $0 | $0 |
| 2016 | -- | $268,000 | $0 | $0 |
| 2015 | -- | $259,000 | $0 | $0 |
| 2014 | -- | $250,000 | $0 | $0 |
Agents Affiliated with this Home
-

Seller's Agent in 2022
Michael Sloan
Creig Northrop Team of Long & Foster
(410) 241-7904
8 in this area
161 Total Sales
-

Buyer's Agent in 2022
Jatinder Singh
Invision Realty Inc.
(301) 476-0501
12 in this area
142 Total Sales
-

Seller's Agent in 2018
Missy Miller Aldave
Creig Northrop Team of Long & Foster
(410) 409-5147
8 in this area
431 Total Sales
-
N
Seller Co-Listing Agent in 2018
Nancy Miller
Creig Northrop Team of Long & Foster
Map
Source: Bright MLS
MLS Number: 1004231567
APN: 01-316168
- 7315 Brookview Rd Unit 306
- 7305 Maplecrest Rd
- 6005 Bee Ct
- 6452 Ruxton Dr
- 6278 Montgomery Rd
- 7115 Elk Mar Dr
- 6413 Woodvale Place
- 6483 Sedgwick St
- 6135 Rainbow Dr
- 6485 Woodland Forest Dr
- 6432 Koffel Ct
- 6316 Arbor Way
- 6445 Woodland Forest Dr
- 6345 Arbor Way
- 6468 Park Forest Cir
- 5816 Rockburn Woods Way
- 6529 Huntshire Dr
- 6213 Manchester Way
- 6632 Ducketts Ln
- 5915 Clear Ridge Rd
