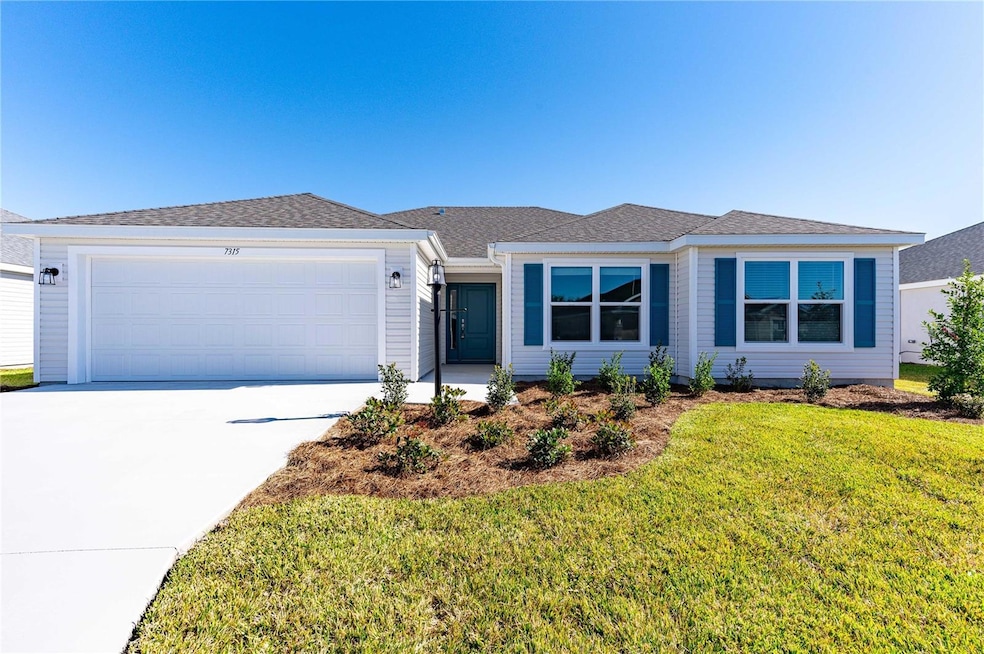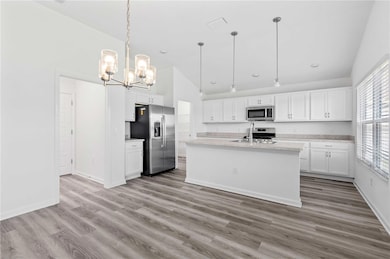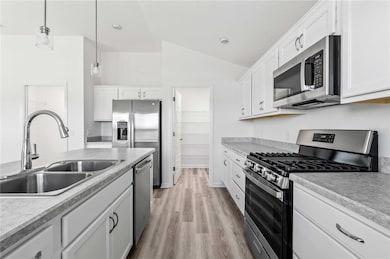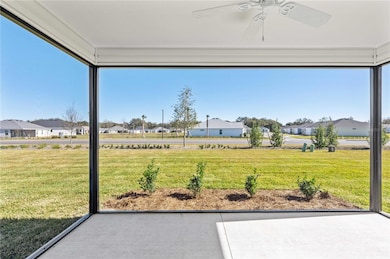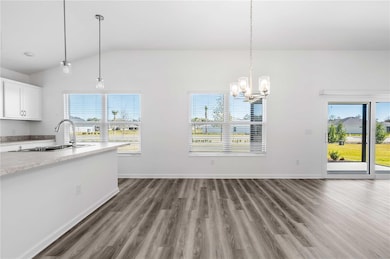7315 Cornwall Way The Villages, FL 32163
Highlights
- Senior Community
- High Ceiling
- Eat-In Kitchen
- Open Floorplan
- 2 Car Attached Garage
- Tray Ceiling
About This Home
Beautiful One Year New Sassafras Model in the Village of Dabney in "Florida's Friendliest Hometown"! This 3 bedroom 2 bath home is ready for you to move in and enjoy all that the Villages has to offer without any pressure to stay forever. Maybe you just want to try out the Villages and decide which area is best for you... well this is your opportunity!!! Make your dreams come true! You can be the next Pickleball Pro, Shuffleboard Shark or Golf Guru! Luxury vinyl planking throughout the home with carpeted bedrooms to cushion your feet. High ceilings are featured throughout the home with a bonus feature of a tray ceiling in the master bedroom. The master bathroom features double sinks with an ample amount of cabinet space as well as a spacious walk-in shower stall with a bench. The home has 2 more bedrooms as well as another bathroom with a tub in case you are in the mood for a soak at the end of the day. There is a 2-car garage that can either store 2 vehicles or you could rent a golf cart and experience all that the villages has to offer with its golf cart accessible roads and pathways. Small pet is allowed. NO SMOKING! *** Tenant will need to apply for Temporary Resident ID Cards. The cost is $50 for 2. This home is ready to rent right away!
Listing Agent
DUTEAU REALTY INC Brokerage Phone: 352-396-0584 License #3415919 Listed on: 02/24/2025
Home Details
Home Type
- Single Family
Year Built
- Built in 2023
Lot Details
- 6,358 Sq Ft Lot
Parking
- 2 Car Attached Garage
Interior Spaces
- 1,419 Sq Ft Home
- 1-Story Property
- Open Floorplan
- Tray Ceiling
- High Ceiling
- Ceiling Fan
- Combination Dining and Living Room
Kitchen
- Eat-In Kitchen
- Range
- Microwave
- Dishwasher
- Solid Wood Cabinet
Bedrooms and Bathrooms
- 3 Bedrooms
- Walk-In Closet
- 2 Full Bathrooms
Laundry
- Laundry Room
- Dryer
- Washer
Utilities
- Central Heating and Cooling System
- Thermostat
Listing and Financial Details
- Residential Lease
- Security Deposit $2,350
- Property Available on 3/1/25
- The owner pays for pest control, repairs, taxes
- $100 Application Fee
- Assessor Parcel Number 06-20-24-0074-000-01100
Community Details
Overview
- Senior Community
- Property has a Home Owners Association
- The Villages Association
Pet Policy
- Pet Deposit $150
- 2 Pets Allowed
- Very small pets allowed
Map
Source: Stellar MLS
MLS Number: G5093374
APN: 06-20-24-0074-000-01100
- 7289 Cornwall Way
- 862 Spring Ave
- 736 River Oaks Cir
- 7260 Draper Ave
- 530 van Deen Place
- 1214 Eunice St
- 1225 Eunice St
- 7539 Hagemeyer Place
- 7000 Tucson Trail
- 7086 Lawrenceville Way
- 6964 Sugar Creek Path
- 1435 Jeremy Cir
- 1449 Jeremy Cir
- 7169 Denver Ave
- 27301 Lemon Ave
- 1581 Rowell St
- 1627 McLucas Ln
- 1645 McLucas Ln
- 1621 Olivia Terrace
- 6949 Minchew Cir
- 930 Eugene Terrace
- 928 Veronica Ct
- 799 River Oaks Cir
- 1642 Echols Ct
- 20025 Royal Tern Ct
- 20032 Royal Tern Ct
- 20007 Royal Tern Ct
- 20000 Royal Tern Ct
- 29214 Armoyan Blvd
- 19994 Royal Tern Ct
- 3687 Caspian St
- 29274 Armoyan Blvd
- 29798 Anahid Dr
- 29310 Armoyan Bv
- 30262 Armenia Rd
- 26922 White Plains Way
- 27045 White Plains Way
- 7181 Denver Ave
- 3602 Westover Cir
- 26209 Glen Eagle Dr
