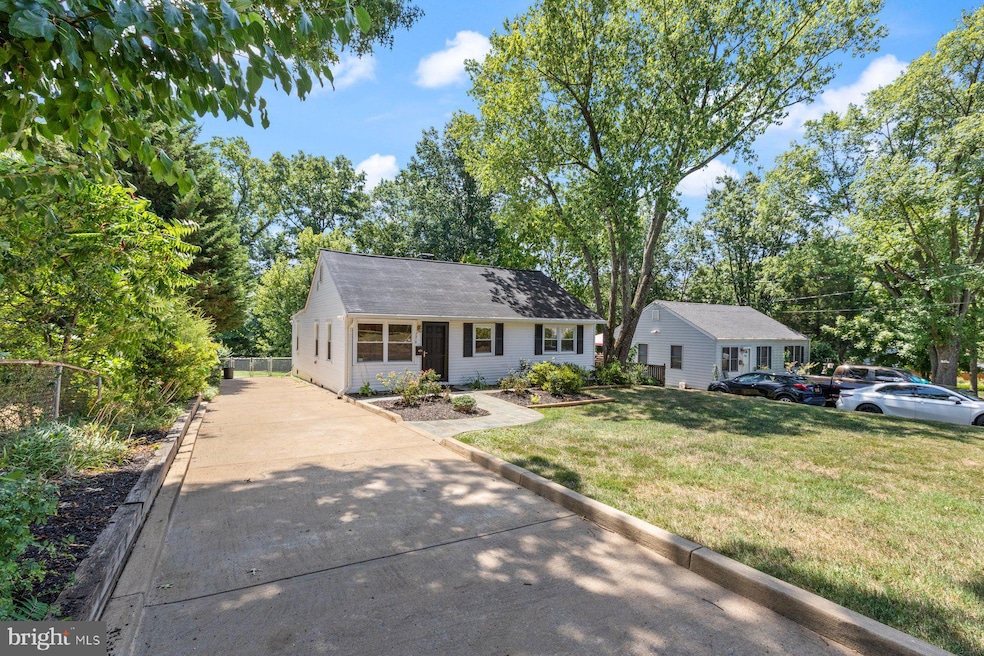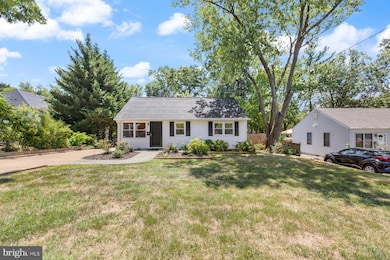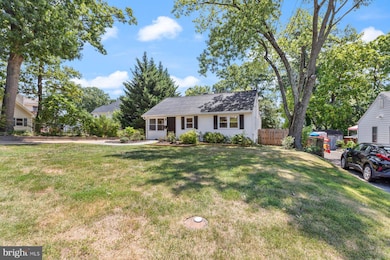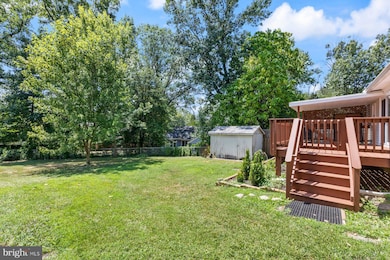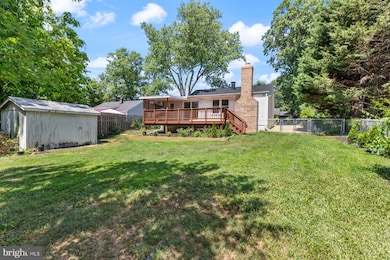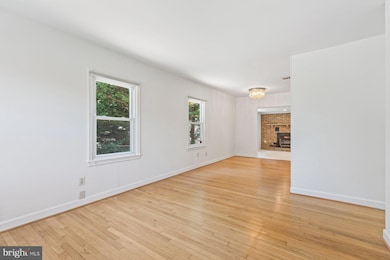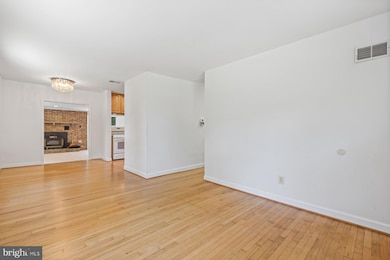7315 Friden Dr Falls Church, VA 22043
Pimmit Hills NeighborhoodHighlights
- Open Floorplan
- Deck
- Engineered Wood Flooring
- Lemon Road Elementary School Rated A
- Rambler Architecture
- 4-minute walk to Griffith Park
About This Home
Move-In Ready 3 Bed / 2 Bath Home | Prime Location | Big Deck + Fenced Yard!
This beautifully maintained 3-bedroom, 2 full bathroom home is move-in ready and offers the perfect combination of comfort, space, and location. Show Times Showing by Appointment Only – Sunday, 10:00 AM to 11:00 AM
Contact now to schedule your private tour! Home Features:
3 Spacious Bedrooms
2 Full Bathrooms
Family Room, Living Room & Separate Dining Room – Room for everyone!
Hardwood Floors in two bedrooms
Recessed Lighting in the family room
Large Deck – Perfect for outdoor dining, grilling, and relaxing
Fully Fenced & Well-Maintained Backyard – Great for kids, pets, or gardening
3-Car Driveway Parking
Set on a generous 0.24-acre lot Unbeatable Location:
Enjoy quick access to major routes and top destinations:
Close to Metro
Minutes from Tysons Corner
Near I-495, I-66, Dulles Access Road, Rt 7, Rt 123, and more! Lease Info: Price negotiable for multi-year leases No Smoking Allowed Pets considered with additional fee Apply easily through Zillow Showing Information:
Showings by appointment only Sunday: 10:00 AM – 11:00 AM
Listing Agent
(571) 385-9509 praveen7va@gmail.com Maram Realty, LLC License #0225265229 Listed on: 09/23/2025
Co-Listing Agent
(301) 502-3918 medam.realty@gmail.com Maram Realty, LLC License #0225258032
Home Details
Home Type
- Single Family
Est. Annual Taxes
- $7,874
Year Built
- Built in 1953
Lot Details
- 10,270 Sq Ft Lot
- Partially Fenced Property
- Landscaped
- Backs to Trees or Woods
- Property is zoned 140
Home Design
- Rambler Architecture
- Composition Roof
- Wood Siding
Interior Spaces
- 1,360 Sq Ft Home
- Property has 1 Level
- Open Floorplan
- Ceiling Fan
- 1 Fireplace
- Double Pane Windows
- Casement Windows
- Family Room Off Kitchen
- Living Room
- Dining Room
- Engineered Wood Flooring
- Crawl Space
- Storm Doors
Kitchen
- Stove
- Dishwasher
- Disposal
Bedrooms and Bathrooms
- 3 Main Level Bedrooms
- En-Suite Bathroom
- 2 Full Bathrooms
Laundry
- Dryer
- Washer
Parking
- Driveway
- Off-Street Parking
Accessible Home Design
- No Interior Steps
Outdoor Features
- Deck
- Shed
Schools
- Lemon Road Elementary School
- Kilmer Middle School
- Marshall High School
Utilities
- Forced Air Heating and Cooling System
- Humidifier
- Natural Gas Water Heater
- Phone Available
- Cable TV Available
Listing and Financial Details
- Residential Lease
- Security Deposit $3,300
- 12-Month Min and 36-Month Max Lease Term
- Available 10/20/25
- Assessor Parcel Number 0401 02 0117
Community Details
Overview
- No Home Owners Association
- Pimmit Hills Subdivision, Exten Rambler Floorplan
Pet Policy
- No Pets Allowed
Map
Source: Bright MLS
MLS Number: VAFX2269094
APN: 0401-02-0117
- 1927 Griffith Rd
- 1926 Hileman Rd
- 1920 Hileman Rd
- 1913 Storm Dr
- 1945 Leonard Rd
- 7428 Nigh Rd
- 1912 Anderson Rd
- 7435 Nigh Rd
- 2003 Hillside Dr
- 2033 Griffith Rd
- 7306 Sportsman Dr
- 1908 Pimmit Dr
- 7518 Fisher Dr
- 1914 Cherri Dr
- 1929 Ware Rd
- 1852 Griffith Rd
- 1910 Cherri Dr
- 1827 Olmstead Dr
- 7306 Idylbrook Ct
- 7606 Leonard Dr
- 1914 Storm Dr
- 2013 Maynard Dr
- 2018 Griffith Rd
- 7514 Fisher Dr
- 7229 Pimmit Ct
- 1813 Olmstead Dr
- 7221 Hyde Rd
- 7630 Provincial Dr Unit 108
- 2136 Tysons Ridgeline Rd
- 7651 Tremayne Place Unit 202
- 1726 Baldwin Dr
- 2130 Tysons Ridgeline Rd
- 2015 Tysons Ridgeline Rd
- 7107 Tyndale St
- 7436 Backett Wood Terrace Unit 505
- 7114 Xavier Ct
- 7748 Legere Ct
- 1949 Kennedy Dr
- 1954 Kennedy Dr Unit 104
- 1750 Westwind Way Unit 107
