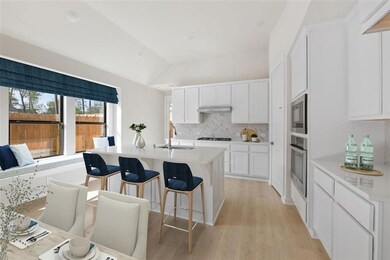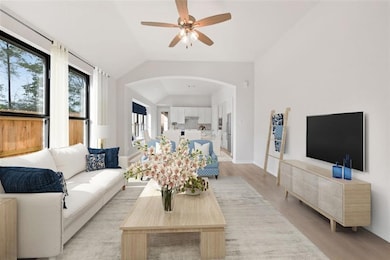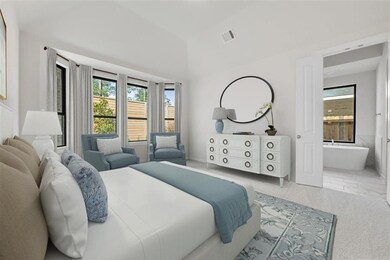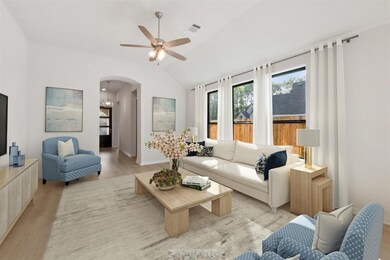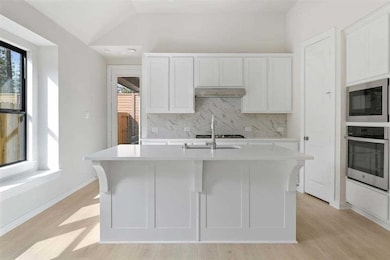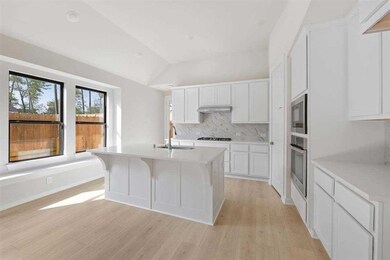7315 Lake Arrowhead Ln Porter, TX 77365
Highlights
- Golf Course Community
- Vaulted Ceiling
- Covered Patio or Porch
- Built-In Refrigerator
- Traditional Architecture
- 2 Car Attached Garage
About This Home
This 2024-built single-story home features four bedrooms and three bathrooms with an open layout and 11-foot ceilings. Large windows throughout the home bring in abundant natural light, and the master bedroom includes a bay window for added brightness. The primary suite offers dual sinks, a walk-in shower, and a spacious walk-in closet. A private fenced backyard with a covered patio and a two-car garage completes the home. Refrigerator, washer, dryer, and other essential appliances are included.
Located in the Highlands community, residents have access to a resort-style pool with a lazy river, pickleball courts, walking paths, and nearby Highland Pines Golf Course. The home is within the attendance zone of the brand-new Highlands Elementary School. Convenient access to US-59 and SH-99 connects the neighborhood to shopping, dining, and surrounding areas.
Listing Agent
Listing Results, LLC Brokerage Phone: 817-283-5134 License #0460808 Listed on: 10/24/2025
Home Details
Home Type
- Single Family
Est. Annual Taxes
- $2,310
Year Built
- Built in 2023
Lot Details
- 4,835 Sq Ft Lot
- Wood Fence
HOA Fees
- $122 Monthly HOA Fees
Parking
- 2 Car Attached Garage
- Garage Door Opener
Home Design
- Traditional Architecture
- Brick Exterior Construction
- Slab Foundation
- Composition Roof
Interior Spaces
- 1,904 Sq Ft Home
- 1-Story Property
- Vaulted Ceiling
- Window Treatments
- Bay Window
- Laundry in Utility Room
Kitchen
- Built-In Refrigerator
- Dishwasher
- Disposal
Flooring
- Carpet
- Laminate
Bedrooms and Bathrooms
- 4 Bedrooms
- 3 Full Bathrooms
Outdoor Features
- Covered Patio or Porch
Schools
- Robert Crippen Elementary School
- New Caney High School
Utilities
- Central Heating and Cooling System
- Heating System Uses Natural Gas
- High Speed Internet
Listing and Financial Details
- Residential Lease
- Property Available on 11/1/25
- Legal Lot and Block 8 / 2
- Assessor Parcel Number 533855731121
Community Details
Overview
- Association fees include all facilities, trash
- Cmcc Association
- The Highlands Subdivision
Amenities
- Community Mailbox
Recreation
- Golf Course Community
- Trails
Pet Policy
- Call for details about the types of pets allowed
Map
Source: North Texas Real Estate Information Systems (NTREIS)
MLS Number: 21095881
APN: 5338-55-731121
- 8919 Blackwoods Ct
- 8728 Mancos Valley Dr
- 8906 Blackwoods Ct
- 8939 Blackwoods Ct
- 22435 Sawmill Pass Ln
- 22415 Sawmill Pass Ln
- 9644 Mount Brewer Ln
- 18374 Pine Post Ct
- 9635 Mount Brewer Ln
- 22065 Ringwood Ct
- 18468 Misty Wood
- 18456 Misty Wood
- 9110 Petroglyph Point Ct
- 9115 Petroglyph Point Ct
- 9122 Petroglyph Point Ct
- 9119 Petroglyph Point Ct
- 9106 Petroglyph Point Ct
- 9123 Petroglyph Point Ct
- Prosperity Plan at The Highlands
- Bellissimo Plan at The Highlands
- 22065 Ringwood Ct
- 22014 Soft Pines Ct
- 21880 Silver Oak Ct
- 18178 Woodsdale Ct
- 8326 Boundary Waters Dr
- 21691 Horseshoe Dr
- 8282 Boundary Waters Dr
- 21617 Horseshoe Dr
- 18565 Huckleberry Ln
- 19207 Silver Dapple Dr
- 18659 Clover Path
- 7525 Angels Landing Ln
- 8306 Boundary Waters Dr
- 21500 Jordan Pond Ridge
- 7397 Mount Greylock Loop
- 7334 Lake Arrowhead Ln
- 19250 Amy Ln
- 5606 Rocky Trail Dr
- 16886 Pandora Way
- 20811 Adventure Way

