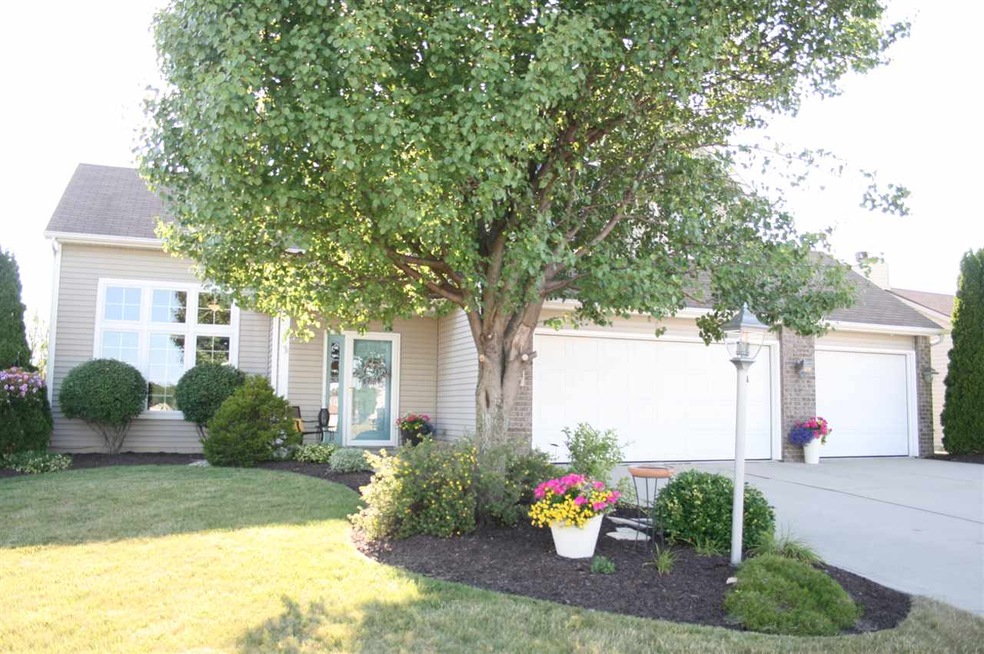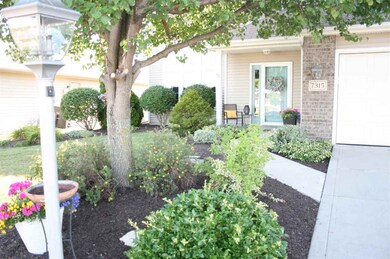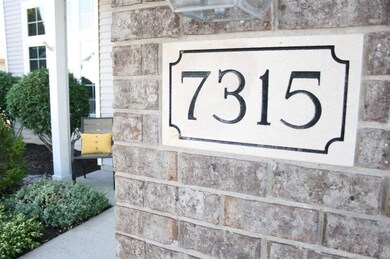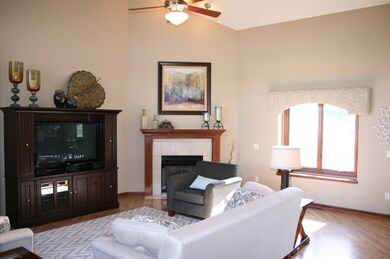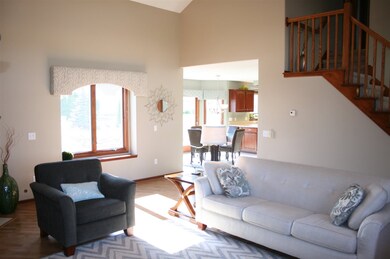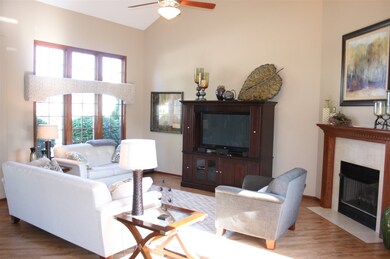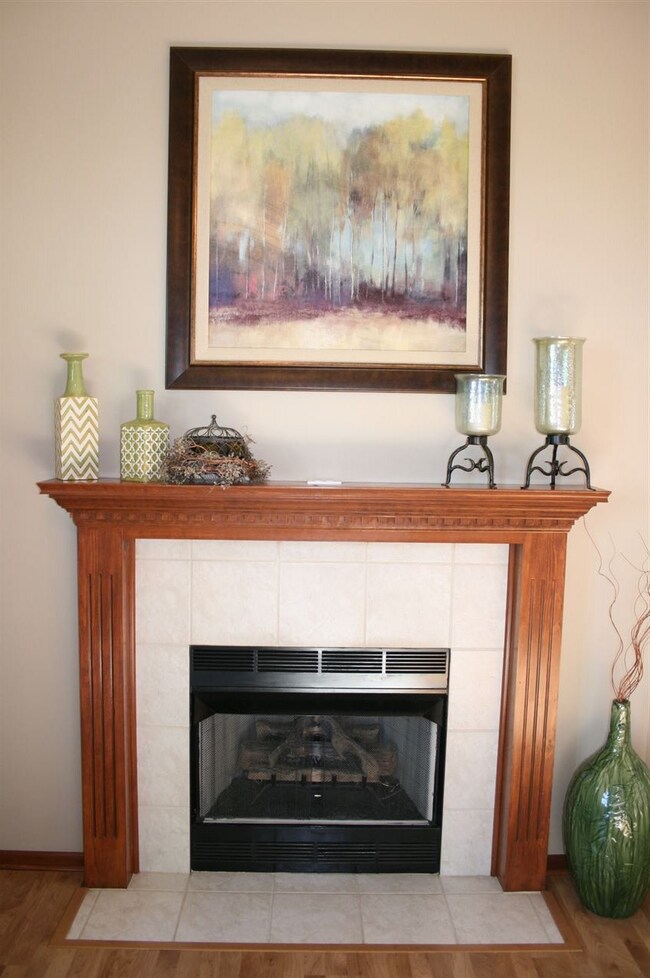
7315 Lucerne Crossing Fort Wayne, IN 46835
Northeast Fort Wayne NeighborhoodHighlights
- 3 Car Attached Garage
- Forced Air Heating and Cooling System
- Level Lot
About This Home
As of September 2022Check it out! This 3 BR, 2.5 BA w/ 3 car home may be the nicest in the neighborhood. Features include 2 story GR with oversized windows for an abundance of natural light, fireplace & wood laminate flooring, kitchen with quality raised panel cabinets, tile back splash, stainless steel applncs, and extra nice ceramic tile flooring, master ste with cathedral ceiling & half round window, organizers in walk-in closet, shower with dual shower heads, quality shower door and nicer light fixture & mirror. Other features include Jack & Jill bath between BR 2&3, rounded drywall corners, end caps & accent lighting on stairs, sidelite & storm door on front, manabloc plumbing, washout sink in garage and many more nice touches. Recent updates include some newer carpet, sink, additional insulation, water heater, and HVAC serviced yearly. Maybe the BEST FEATURE is the outdoor space with AWESOME pond view, HUGE deck & brick patio and is EXTREMELY well landscape. Immaculate, well maintained homes with these amenities & updating are rare.
Home Details
Home Type
- Single Family
Est. Annual Taxes
- $1,291
Year Built
- Built in 2000
Lot Details
- 9,100 Sq Ft Lot
- Lot Dimensions are 71x135
- Level Lot
HOA Fees
- $18 Monthly HOA Fees
Parking
- 3 Car Attached Garage
Home Design
- Brick Exterior Construction
- Slab Foundation
- Vinyl Construction Material
Interior Spaces
- 1,671 Sq Ft Home
- 2-Story Property
- Living Room with Fireplace
- 1 Bathroom in Basement
Bedrooms and Bathrooms
- 3 Bedrooms
Utilities
- Forced Air Heating and Cooling System
- Heating System Uses Gas
Listing and Financial Details
- Assessor Parcel Number 02-08-13-102-010.000-072
Ownership History
Purchase Details
Home Financials for this Owner
Home Financials are based on the most recent Mortgage that was taken out on this home.Purchase Details
Home Financials for this Owner
Home Financials are based on the most recent Mortgage that was taken out on this home.Purchase Details
Home Financials for this Owner
Home Financials are based on the most recent Mortgage that was taken out on this home.Purchase Details
Home Financials for this Owner
Home Financials are based on the most recent Mortgage that was taken out on this home.Similar Homes in Fort Wayne, IN
Home Values in the Area
Average Home Value in this Area
Purchase History
| Date | Type | Sale Price | Title Company |
|---|---|---|---|
| Warranty Deed | -- | -- | |
| Warranty Deed | -- | Titan Title Services Llc | |
| Warranty Deed | -- | Riverbend Title | |
| Warranty Deed | -- | Metropolitan Title Of In |
Mortgage History
| Date | Status | Loan Amount | Loan Type |
|---|---|---|---|
| Open | $227,375 | New Conventional | |
| Previous Owner | $57,000 | New Conventional | |
| Previous Owner | $150,228 | FHA | |
| Previous Owner | $26,200 | Credit Line Revolving | |
| Previous Owner | $10,000 | Credit Line Revolving | |
| Previous Owner | $126,879 | Purchase Money Mortgage |
Property History
| Date | Event | Price | Change | Sq Ft Price |
|---|---|---|---|---|
| 09/23/2022 09/23/22 | Sold | $267,500 | -0.2% | $160 / Sq Ft |
| 08/25/2022 08/25/22 | Pending | -- | -- | -- |
| 08/23/2022 08/23/22 | For Sale | $267,988 | +66.5% | $160 / Sq Ft |
| 09/27/2016 09/27/16 | Sold | $161,000 | -2.4% | $96 / Sq Ft |
| 08/12/2016 08/12/16 | Pending | -- | -- | -- |
| 08/02/2016 08/02/16 | For Sale | $165,000 | -- | $99 / Sq Ft |
Tax History Compared to Growth
Tax History
| Year | Tax Paid | Tax Assessment Tax Assessment Total Assessment is a certain percentage of the fair market value that is determined by local assessors to be the total taxable value of land and additions on the property. | Land | Improvement |
|---|---|---|---|---|
| 2024 | $2,996 | $265,800 | $33,500 | $232,300 |
| 2022 | $2,404 | $214,000 | $33,500 | $180,500 |
| 2021 | $2,081 | $186,700 | $26,500 | $160,200 |
| 2020 | $1,912 | $175,800 | $26,500 | $149,300 |
| 2019 | $1,761 | $163,000 | $26,500 | $136,500 |
| 2018 | $1,703 | $156,900 | $26,500 | $130,400 |
| 2017 | $1,595 | $146,200 | $26,500 | $119,700 |
| 2016 | $1,482 | $137,900 | $26,500 | $111,400 |
| 2014 | $1,315 | $127,800 | $26,500 | $101,300 |
| 2013 | $1,256 | $122,300 | $26,500 | $95,800 |
Agents Affiliated with this Home
-
Diane Caudill

Seller's Agent in 2022
Diane Caudill
North Eastern Group Realty
(260) 466-3618
5 in this area
98 Total Sales
-
Cindy Burkhart

Seller Co-Listing Agent in 2022
Cindy Burkhart
North Eastern Group Realty
(260) 750-7042
5 in this area
106 Total Sales
-
Lauren South

Buyer's Agent in 2022
Lauren South
Keller Williams Realty Group
(260) 564-4574
4 in this area
102 Total Sales
-
Robert Blythe

Seller's Agent in 2016
Robert Blythe
North Eastern Group Realty
(260) 760-5891
5 in this area
101 Total Sales
-
Ryan Blythe
R
Seller Co-Listing Agent in 2016
Ryan Blythe
North Eastern Group Realty
(260) 494-9490
3 in this area
97 Total Sales
Map
Source: Indiana Regional MLS
MLS Number: 201635966
APN: 02-08-13-102-010.000-072
- 7627 Wynnewood Ln
- 9721 Snowstar Place
- 8005 Mackinac Cove
- 9613 Shellbrook Dr
- 8002 Tacoma Place
- 7924 Welland Ct
- 6527 Sir Francis Cove
- 6517 Drakes Bay Run
- 7695 Accio Cove
- 7751 Luna Way
- 6326 Treasure Cove
- 6704 Cherry Hill Pkwy
- 9514 Sugar Mill Dr
- 6921 Mangrove Ln
- 6615 Cherry Hill Pkwy
- 10328 Fieldlight Blvd
- 7855 Tumnus Trail
- 7746 Tumnus Trail Unit 70
- 10251 Fieldlight Blvd
- 10263 Tirian Place
