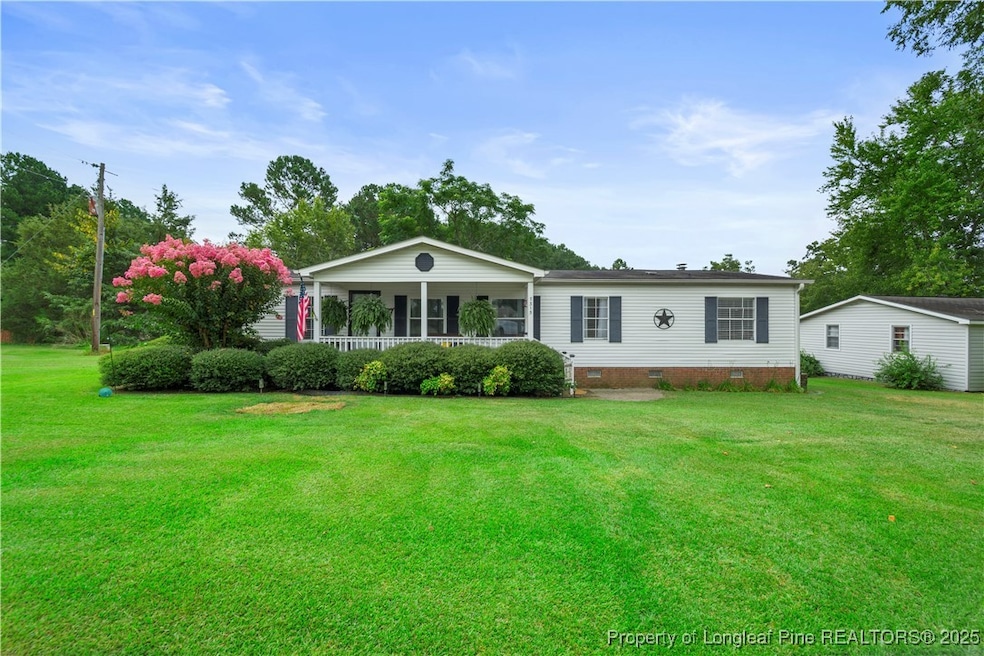
7315 Overhills Rd Spring Lake, NC 28390
Estimated payment $1,355/month
Highlights
- No HOA
- Formal Dining Room
- Double Vanity
- Breakfast Area or Nook
- Fenced Yard
- Walk-In Closet
About This Home
Welcome to 7315 Overhills Road—a beautifully maintained 4-bedroom, 3-bath home offering comfort, style, and thoughtful updates throughout. Situated on a spacious .55-acre lot, this 1,574 sq. ft. residence has been tastefully refreshed blending modern touches with everyday practicality. The inviting primary suite is a true retreat, featuring dual walk-in closets, his-and-her vanities, and a large walk-in shower. The open, functional layout provides generous living spaces, ideal for both quiet evenings and lively gatherings. A well-appointed kitchen flows seamlessly into the dining area and back porch allowing natural light to fill the home with warmth.mAdditional highlights include a split-bedroom floor plan for added privacy, ample storage, and a separate laundry area. The sellers are including the washer and dryer, refrigerators, and more—making this home truly move-in ready. Enjoy the freedom of a large fenced yard with room to garden, play, or simply relax. Conveniently located near shopping, dining, schools, and major routes, this property combines rural charm with everyday convenience. Schedule your tour today and see why this Spring Lake gem won’t last long!
Property Details
Home Type
- Manufactured Home
Year Built
- Built in 1993
Lot Details
- Fenced Yard
- Fenced
Home Design
- Vinyl Siding
Interior Spaces
- 1,574 Sq Ft Home
- Entrance Foyer
- Formal Dining Room
- Utility Room
- Crawl Space
- Storm Doors
Kitchen
- Breakfast Area or Nook
- Eat-In Kitchen
- Microwave
- Dishwasher
- Kitchen Island
Flooring
- Carpet
- Tile
- Luxury Vinyl Plank Tile
Bedrooms and Bathrooms
- 4 Bedrooms
- Walk-In Closet
- 2 Full Bathrooms
- Double Vanity
- Walk-in Shower
Laundry
- Laundry Room
- Dryer
- Washer
Outdoor Features
- Playground
Schools
- Overhills Middle School
- Overhills Senior High School
Utilities
- Central Air
- Septic Tank
Community Details
- No Home Owners Association
Listing and Financial Details
- Exclusions: Personal property not listed under inclusions
- Assessor Parcel Number 0504-78-6100.000
- Seller Considering Concessions
Map
Home Values in the Area
Average Home Value in this Area
Property History
| Date | Event | Price | Change | Sq Ft Price |
|---|---|---|---|---|
| 08/25/2025 08/25/25 | For Sale | $210,000 | -- | $133 / Sq Ft |
Similar Homes in Spring Lake, NC
Source: Longleaf Pine REALTORS®
MLS Number: 748695
APN: 010504 0079 02
- 249 River Oak St
- 57 Ginseng St
- 16 Wedgewood Dr
- 55 Tanawha Ct
- 356 Kensington Dr
- 12 Turnbridge Way
- 171 Scotland Dr
- 76 Haywood St
- 5099 Marvin Dr
- 50 Great Pine Ct
- 611 Orchard Falls Dr
- 104 Pine Hawk Dr
- 78 Pine Hawk Dr Unit 38
- 148 Pine Hawk Dr
- 34 Falcon Ridge Dr
- 411 Gallery Dr Unit 201
- 200 Gallery Dr Unit 301
- 200 Gallery Dr Unit 202
- 34 Old Montague Way
- 44 Ammunition Cir






