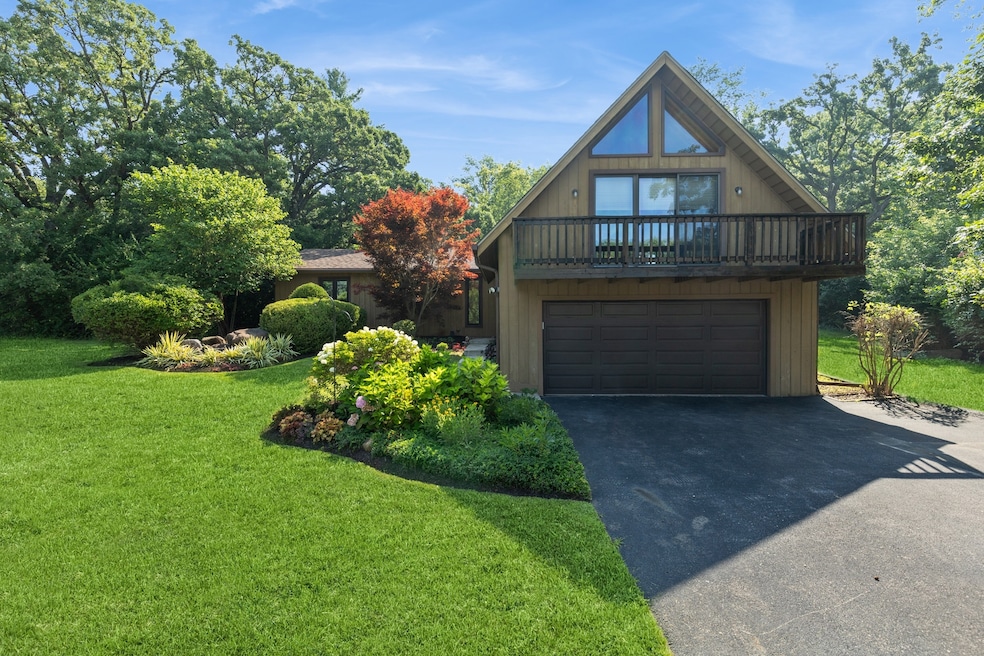
7316 Coventry Dr S Spring Grove, IL 60081
Estimated payment $2,240/month
Highlights
- Landscaped Professionally
- Bi-Level Home
- Formal Dining Room
- Richmond-Burton High School Rated 9+
- Main Floor Bedroom
- Balcony
About This Home
Welcome to this charming ranch with loft that is full of character and potential, situated on a spacious 0.63-acre lot in an established neighborhood with mature trees. Built in 1979, this warm and inviting 3-bedroom, 2-bath residence features classic rough cedar channel siding and a cozy, nature-inspired aesthetic that blends beautifully with its surroundings. The spacious family room boasts stunning sloped wood ceilings and a welcoming fireplace-perfect for relaxing or entertaining. Step out onto the sun deck to enjoy your morning coffee or unwind at the end of the day. Recent updates include a newer roof, windows, and HVAC, offering peace of mind and improved energy efficiency. A partially finished basement provides additional storage or flexible living space, while the timeless cedar exterior enhances the home's curb appeal. While many updates have already been completed, there's still opportunity to make it your own. Whether you choose to refresh the kitchen, bathrooms, or flooring, this home offers a solid foundation and valuable upgrades-ready for your personal touch.
Listing Agent
Berkshire Hathaway HomeServices Starck Real Estate Listed on: 08/07/2025

Home Details
Home Type
- Single Family
Est. Annual Taxes
- $5,014
Year Built
- Built in 1979
Lot Details
- 0.63 Acre Lot
- Lot Dimensions are 200x133.8x200x134.18
- Landscaped Professionally
- Paved or Partially Paved Lot
Parking
- 2 Car Garage
- Driveway
- Parking Included in Price
Home Design
- Bi-Level Home
- Split Level Home
- Asphalt Roof
- Concrete Perimeter Foundation
Interior Spaces
- 1,755 Sq Ft Home
- Wood Burning Fireplace
- Fireplace Features Masonry
- Double Pane Windows
- Window Screens
- Sliding Doors
- Family Room with Fireplace
- Living Room
- Formal Dining Room
- Partial Basement
- Unfinished Attic
Kitchen
- Range
- Microwave
- Freezer
- Dishwasher
Flooring
- Carpet
- Vinyl
Bedrooms and Bathrooms
- 3 Bedrooms
- 3 Potential Bedrooms
- Main Floor Bedroom
- 2 Full Bathrooms
Laundry
- Laundry Room
- Dryer
- Washer
Outdoor Features
- Balcony
- Patio
Schools
- Richmond Grade Elementary School
- Nippersink Middle School
- Richmond-Burton Community High School
Utilities
- Central Air
- Heating System Uses Natural Gas
- Well
- Water Purifier
- Water Purifier is Owned
- Water Softener is Owned
- Septic Tank
Listing and Financial Details
- Senior Tax Exemptions
- Homeowner Tax Exemptions
Map
Home Values in the Area
Average Home Value in this Area
Tax History
| Year | Tax Paid | Tax Assessment Tax Assessment Total Assessment is a certain percentage of the fair market value that is determined by local assessors to be the total taxable value of land and additions on the property. | Land | Improvement |
|---|---|---|---|---|
| 2024 | $5,014 | $81,558 | $22,464 | $59,094 |
| 2023 | $4,789 | $74,557 | $20,536 | $54,021 |
| 2022 | $4,862 | $67,132 | $18,491 | $48,641 |
| 2021 | $4,680 | $64,432 | $17,747 | $46,685 |
| 2020 | $4,580 | $61,996 | $17,076 | $44,920 |
| 2019 | $4,504 | $60,004 | $16,527 | $43,477 |
| 2018 | $4,513 | $57,525 | $15,844 | $41,681 |
| 2017 | $4,475 | $54,780 | $15,088 | $39,692 |
| 2016 | $4,352 | $51,360 | $14,146 | $37,214 |
| 2013 | -- | $51,089 | $13,375 | $37,714 |
Property History
| Date | Event | Price | Change | Sq Ft Price |
|---|---|---|---|---|
| 08/10/2025 08/10/25 | Pending | -- | -- | -- |
| 08/07/2025 08/07/25 | For Sale | $335,000 | -- | $191 / Sq Ft |
Purchase History
| Date | Type | Sale Price | Title Company |
|---|---|---|---|
| Quit Claim Deed | -- | None Listed On Document |
Mortgage History
| Date | Status | Loan Amount | Loan Type |
|---|---|---|---|
| Previous Owner | $85,000 | Unknown | |
| Previous Owner | $90,000 | Unknown |
Similar Homes in Spring Grove, IL
Source: Midwest Real Estate Data (MRED)
MLS Number: 12438960
APN: 04-26-329-005
- 7310 Hillside Dr
- 3515 Kings Lair Dr
- 3313 Ridge Rd
- 3226 Chelmsford Dr
- 3214 Chelmsford Dr
- 4223 Northgate Dr
- 3013 N Us Highway 12
- 3012 Rolling Oaks Rd
- 3006 Rolling Oaks Rd
- 2910 Rolling Oaks Rd
- 2912 Briar Dr
- 7404 Briar Ct
- 7304 Briar Dr
- 7416 Briar Ct
- 8305 N Solon Rd
- 2620 Rolling Oaks Rd
- 0 U S 12
- 2150 U S 12
- 400 Cunat Blvd Unit 2D
- 2003 Red Oak Ln






