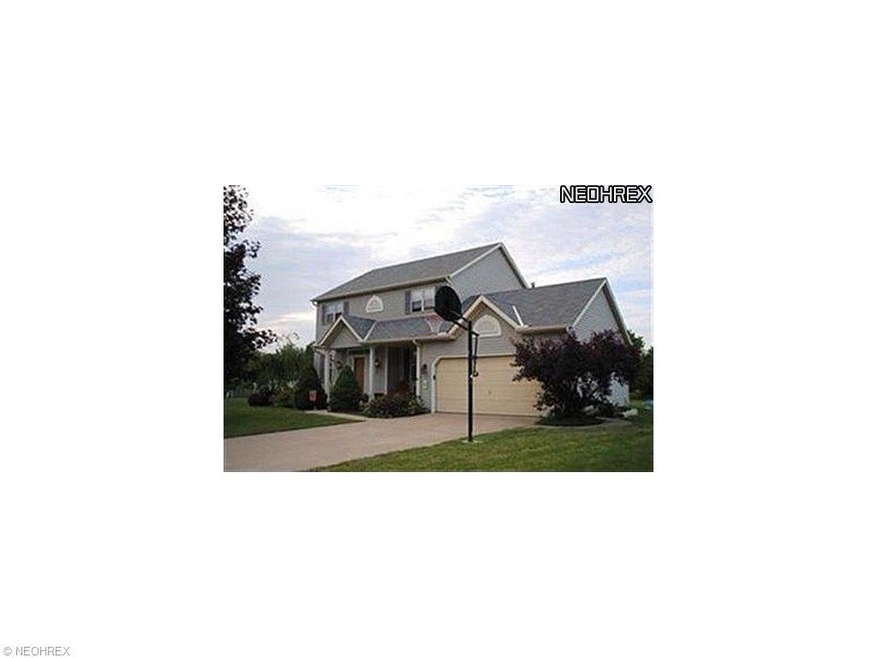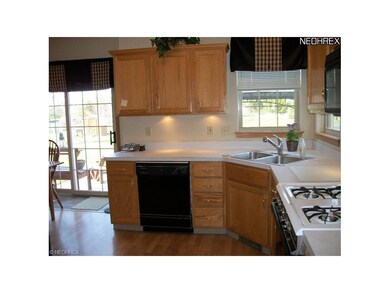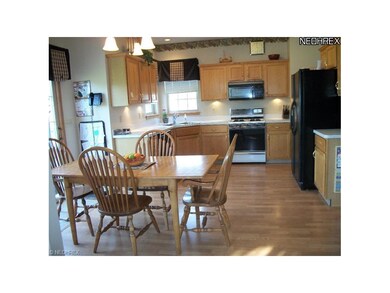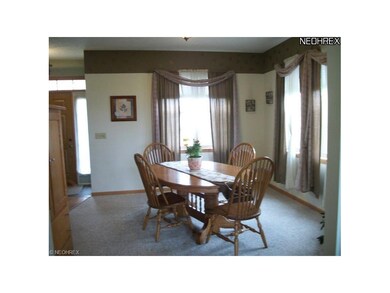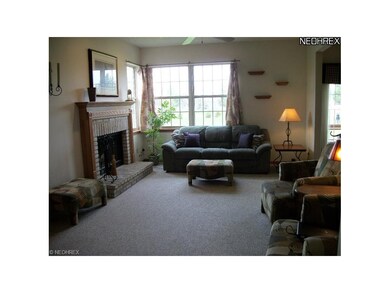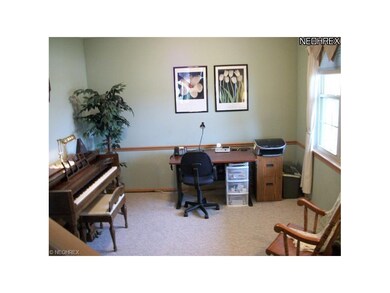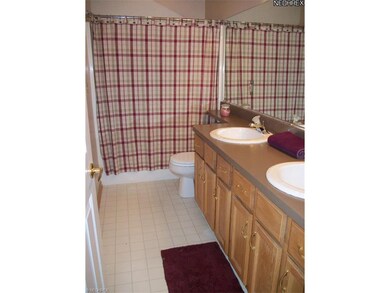
7316 Mulberry Ct Olmsted Falls, OH 44138
Highlights
- Colonial Architecture
- 1 Fireplace
- Tennis Courts
- Olmsted Falls Intermediate Building Rated A-
- Community Pool
- Cul-De-Sac
About This Home
As of May 20194 Bedroom, 2.5 Bath, Colonial in the Villages of Lakeside subdivision on a quiet cul-de-sac.New Roof in 2011; Dining Room; Family Room w/ WBFP; Eat-in Kitchen; Office/Bonus Room; Finished Basement; Laundry / Utility Room; Large Backyard; Shed and Electric Pet Fence; Master Suite with Walk in Closet and Master Bath; Two-Car Attached Garage; A/C and Attic Fan; Built-in Dishwasher - Microwave. Priced below market. Immediate occupancy. HOA Recreation Area: Swimming Pool; Tennis Courts; Picnic Pavilion Olmsted Falls Schools - Blue Ribbon School System Minutes to I-480, Cleveland Airport and Ohio Turnpike Historic downtown Grand Pacific Junction''
Last Agent to Sell the Property
Albert Hepp
Deleted Agent License #2004013626 Listed on: 02/03/2014
Home Details
Home Type
- Single Family
Year Built
- Built in 1994
Lot Details
- 0.67 Acre Lot
- Cul-De-Sac
- Southwest Facing Home
- Property has an invisible fence for dogs
HOA Fees
- $25 Monthly HOA Fees
Home Design
- Colonial Architecture
- Asphalt Roof
- Vinyl Construction Material
Interior Spaces
- 2,790 Sq Ft Home
- 2-Story Property
- 1 Fireplace
- Finished Basement
- Basement Fills Entire Space Under The House
- Attic Fan
Kitchen
- Built-In Oven
- Range
- Microwave
- Dishwasher
Bedrooms and Bathrooms
- 4 Bedrooms
Parking
- 2 Car Attached Garage
- Garage Door Opener
Outdoor Features
- Patio
Utilities
- Forced Air Heating and Cooling System
- Heating System Uses Gas
Listing and Financial Details
- Assessor Parcel Number 262-21-069
Community Details
Overview
- Association fees include landscaping, property management, recreation, reserve fund
- Villages Of Lakeside Community
Recreation
- Tennis Courts
- Community Pool
- Park
Ownership History
Purchase Details
Home Financials for this Owner
Home Financials are based on the most recent Mortgage that was taken out on this home.Purchase Details
Home Financials for this Owner
Home Financials are based on the most recent Mortgage that was taken out on this home.Purchase Details
Home Financials for this Owner
Home Financials are based on the most recent Mortgage that was taken out on this home.Purchase Details
Purchase Details
Similar Homes in the area
Home Values in the Area
Average Home Value in this Area
Purchase History
| Date | Type | Sale Price | Title Company |
|---|---|---|---|
| Survivorship Deed | $247,500 | Old Republic Title | |
| Survivorship Deed | $185,000 | Resource Title Agency | |
| Survivorship Deed | $205,000 | Hometown Usa Title Agency Lt | |
| Deed | $174,900 | -- | |
| Deed | -- | -- |
Mortgage History
| Date | Status | Loan Amount | Loan Type |
|---|---|---|---|
| Open | $163,700 | Credit Line Revolving | |
| Closed | $174,000 | New Conventional | |
| Closed | $198,000 | New Conventional | |
| Closed | $189,440 | VA | |
| Closed | $33,162 | Credit Line Revolving | |
| Closed | $167,600 | Unknown | |
| Closed | $164,000 | No Value Available | |
| Closed | $43,800 | Credit Line Revolving | |
| Closed | $30,000 | Credit Line Revolving |
Property History
| Date | Event | Price | Change | Sq Ft Price |
|---|---|---|---|---|
| 05/22/2019 05/22/19 | Sold | $247,500 | +1.1% | $93 / Sq Ft |
| 03/19/2019 03/19/19 | Pending | -- | -- | -- |
| 03/17/2019 03/17/19 | For Sale | $244,900 | +32.4% | $92 / Sq Ft |
| 03/27/2014 03/27/14 | Sold | $185,000 | 0.0% | $66 / Sq Ft |
| 03/24/2014 03/24/14 | Pending | -- | -- | -- |
| 02/03/2014 02/03/14 | For Sale | $185,000 | -- | $66 / Sq Ft |
Tax History Compared to Growth
Tax History
| Year | Tax Paid | Tax Assessment Tax Assessment Total Assessment is a certain percentage of the fair market value that is determined by local assessors to be the total taxable value of land and additions on the property. | Land | Improvement |
|---|---|---|---|---|
| 2024 | $7,437 | $101,080 | $18,760 | $82,320 |
| 2023 | $7,417 | $82,360 | $15,510 | $66,850 |
| 2022 | $7,365 | $82,355 | $15,505 | $66,850 |
| 2021 | $7,296 | $82,360 | $15,510 | $66,850 |
| 2020 | $7,209 | $72,240 | $13,620 | $58,630 |
| 2019 | $6,520 | $206,400 | $38,900 | $167,500 |
| 2018 | $6,225 | $72,240 | $13,620 | $58,630 |
| 2017 | $6,066 | $64,970 | $13,270 | $51,700 |
| 2016 | $6,038 | $64,970 | $13,270 | $51,700 |
| 2015 | $5,973 | $64,970 | $13,270 | $51,700 |
| 2014 | $5,973 | $63,070 | $12,880 | $50,190 |
Agents Affiliated with this Home
-

Seller's Agent in 2019
Lisa Scheer
Howard Hanna
(440) 670-6024
1 in this area
117 Total Sales
-

Buyer's Agent in 2019
John Craighead
Howard Hanna
(216) 999-2127
2 in this area
201 Total Sales
-
A
Seller's Agent in 2014
Albert Hepp
Deleted Agent
Map
Source: MLS Now
MLS Number: 3473351
APN: 262-21-069
- 27041 Glenside Ln
- 7500 Stearns Rd
- 28499 Hunters Ridge Ln
- 26938 Tall Oaks Trail
- 27087 Oakwood Cir Unit 102Y
- 26836 Cook Rd
- 27218 Bagley Rd
- 6713 Mackenzie Rd
- 26690 Cook Rd
- 8706 Stearns Rd
- 26946 Adele Ln
- 44 Periwinkle Dr
- 29900 Westminster Dr
- 26788 Skyline Dr
- 3 Fiddle Sticks
- 7567 Inland Dr
- 16 Piccolo Place
- 6544 Nancy Dr
- 1 Overland Dr
- 19 West Dr
