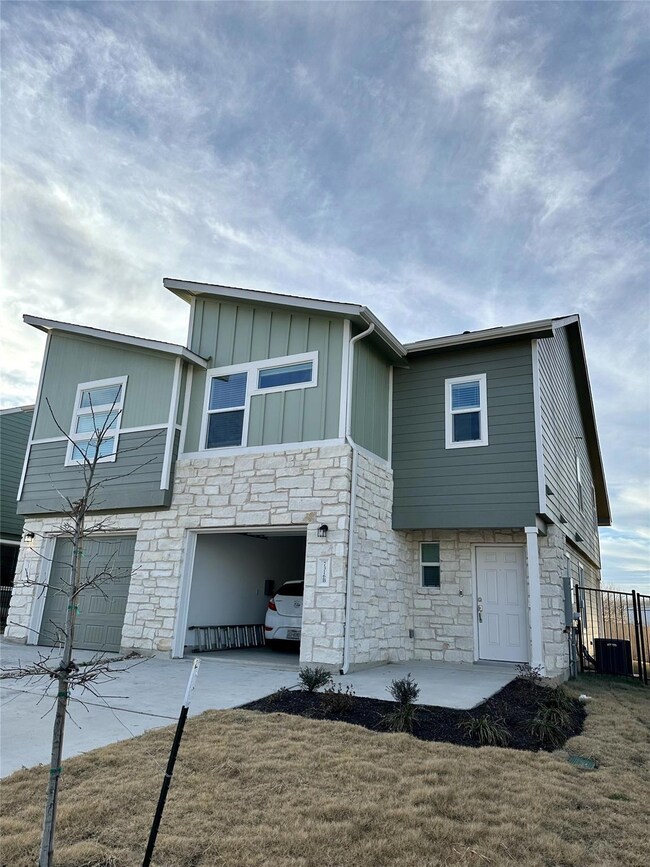7316 Sparkling Light Dr Unit B Del Valle, TX 78617
Circuit of the Americas NeighborhoodHighlights
- New Construction
- Rural View
- Community Pool
- Open Floorplan
- High Ceiling
- Covered Patio or Porch
About This Home
Welcome to this beautifully maintained home in the desirable Sun Chase community. This spacious 3-bedroom, 2.5-bath home features an open-concept layout, modern finishes, and a fully equipped kitchen with stainless steel appliances. The primary suite includes a walk-in closet and a private en-suite bathroom. Enjoy a private backyard—perfect for relaxing or entertaining.
Conveniently located just minutes from Tesla Giga Texas, Austin-Bergstrom International Airport, and Circuit of the Americas, with easy access to Downtown Austin via SH-130 and Hwy 71. You'll love the balance of quiet suburban living and close proximity to major employers, shopping, and dining.Community amenities include parks, walking trails, and playgrounds.Schedule your showing today—this one won’t last long!
Please submit the application, proof of income (last 2 months of pay stubs),
and the last 60 days of bank statements to enrique.apret@gmail.com. Each applicant must send an individual
email to receive the link for the background and credit check. Once the application is received, please send the $ 50 application fee to the listing agent via Venmo. A response regarding the background and credit check will be
provided within 72 hours.
Listing Agent
Keller Williams Realty Brokerage Phone: (512) 800-1359 License #0628900 Listed on: 05/12/2025

Co-Listing Agent
Keller Williams Realty Brokerage Phone: (512) 800-1359 License #0709067
Townhouse Details
Home Type
- Townhome
Est. Annual Taxes
- $5,991
Year Built
- Built in 2021 | New Construction
Lot Details
- 3,615 Sq Ft Lot
- Southeast Facing Home
- Wrought Iron Fence
- Privacy Fence
- Wood Fence
- Sprinkler System
- Back Yard Fenced and Front Yard
Parking
- 1 Car Attached Garage
- Front Facing Garage
- Garage Door Opener
Property Views
- Rural
- Neighborhood
Home Design
- Slab Foundation
- Composition Roof
- Masonry Siding
- HardiePlank Type
Interior Spaces
- 1,345 Sq Ft Home
- 2-Story Property
- Open Floorplan
- High Ceiling
- ENERGY STAR Qualified Windows
- Blinds
- Smart Home
Kitchen
- Free-Standing Gas Range
- Microwave
- Plumbed For Ice Maker
- Dishwasher
- Stainless Steel Appliances
- ENERGY STAR Qualified Appliances
- Kitchen Island
- Disposal
Flooring
- Carpet
- Vinyl
Bedrooms and Bathrooms
- 3 Bedrooms
- Walk-In Closet
Schools
- Popham Elementary School
- Del Valle Middle School
- Del Valle High School
Utilities
- Forced Air Zoned Heating and Cooling System
- Vented Exhaust Fan
- Heating System Uses Natural Gas
- Underground Utilities
- ENERGY STAR Qualified Water Heater
Additional Features
- ENERGY STAR Qualified Equipment
- Covered Patio or Porch
Listing and Financial Details
- Security Deposit $2,400
- Tenant pays for all utilities
- 12 Month Lease Term
- $50 Application Fee
- Assessor Parcel Number 7316 Sparkling Light Dr.
Community Details
Overview
- Property has a Home Owners Association
- Built by Lennar Homes
- Sun Chase Subdivision
Amenities
- Picnic Area
- Common Area
Recreation
- Community Playground
- Community Pool
- Park
- Trails
Pet Policy
- Pet Deposit $150
- Small pets allowed
Security
- Carbon Monoxide Detectors
- Fire and Smoke Detector
Map
Source: Unlock MLS (Austin Board of REALTORS®)
MLS Number: 3209262
APN: 970118
- 7205 Grenadine Bloom Bend
- 15212 Spruce Frost Cove Unit B
- 15308 Grenadine Bloom Cove
- 7407 Grenadine Bloom Bend
- 7413 Grenadine Bloom Bend
- 15216 Sweet Mimosa Dr
- 7304 Fall Ray Dr
- 6021 Alfred Acres Dr
- 00 TBD Fm 535
- 7610 Grenadine Bloom Bend
- 14129 Matterod Dr
- 14133 Matterod Dr
- 14113 Matterod Dr
- 14109 Matterod Dr
- 7709 Timber Hills Dr
- TBD Fagerquist Rd
- 14124 Axel Johanson Dr
- 6017 Alfred Acres Dr
- 14125 Matterod Dr
- 14137 Matterod Dr
- 7324 Sparkling Light Dr
- 7212 Sparkling Light Dr Unit B
- 15212 Spruce Frost Cove
- 7506 Ivy Trellis Trail
- 7603 Ivy Trellis Trail
- 7401 Sun Chase Pkwy
- 6008 Swedish Farms Terrace
- 13908 Edna Maxine Walk
- 5709 Beverly Prairie Rd
- 6117 Toye Dr
- 5521 War Admiral Dr
- 13001 Buenos Aires Pkwy
- 13400 Gilwell Dr
- 13129 Thome Valley Dr
- 13105 Lofton Cliff Dr
- 12817 Paloma Blanca Way
- 5501 Ross Rd
- 5508 Tabby Cove
- 12613 Paloma Blanca Way
- 12516 Campana Dr






