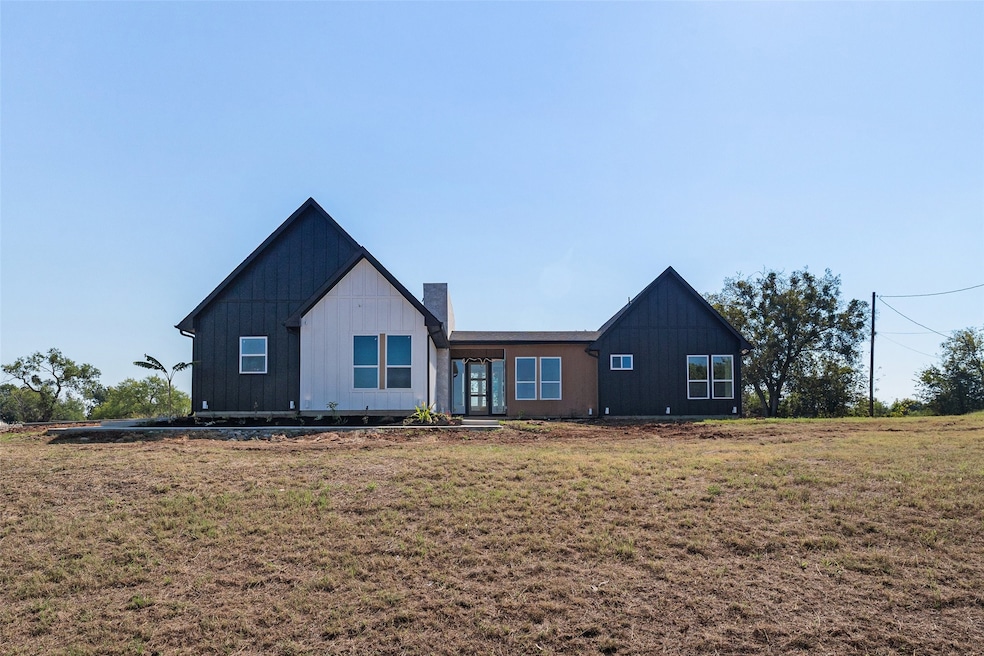7316 Sundance Dr N Joshua, TX 76058
Estimated payment $3,385/month
Highlights
- New Construction
- Open Floorplan
- Ranch Style House
- Joshua High School - 9th Grade Campus Rated A-
- Cathedral Ceiling
- 2 Car Attached Garage
About This Home
Experience Refined Living in Joshua, Texas
Discover this brand-new, fully custom JB Hudgins masterpiece, ideally located just minutes from the Chisholm Trail. Blending mid-century inspiration with modern elegance, this 3-bedroom, 2-bathroom home showcases thoughtful design, elevated finishes, and exceptional craftsmanship at every turn.
Step inside to an expansive living room, where vaulted ceilings and a striking fireplace create a dramatic yet welcoming centerpiece. The chef’s kitchen is designed for both beauty and function—featuring quartz countertops, custom cabinetry, an oversized pantry, and a dedicated wine bar with built-in cooler, perfect for entertaining.
The primary suite offers a true retreat, complete with spa-like En Suite bath and private access to the oversized courtyard patio. Abundant natural light enhances the open flow of the home, while features like a foam-insulated attic ensure year-round energy efficiency.
Additional highlights include an oversized two-car garage with 9-foot doors—ideal for taller vehicles—and the freedom of no HOA or restrictions, giving you the space to truly make the property your own. Situated on 0.92 of an acre this property has it all.
This home is more than a place to live—it’s a statement of style, quality, and distinction designed to stand the test of time
Listing Agent
Keller Williams Brazos West Brokerage Phone: (817) 776-6792 License #0799003 Listed on: 09/08/2025

Home Details
Home Type
- Single Family
Year Built
- Built in 2025 | New Construction
Lot Details
- 0.92 Acre Lot
Parking
- 2 Car Attached Garage
Home Design
- Ranch Style House
- Slab Foundation
- Asphalt Roof
Interior Spaces
- 2,404 Sq Ft Home
- Open Floorplan
- Cathedral Ceiling
- Ceiling Fan
- Decorative Lighting
- Gas Fireplace
- Ceramic Tile Flooring
Kitchen
- Eat-In Kitchen
- Gas Oven
- Gas Cooktop
- Dishwasher
- Wine Cooler
- Kitchen Island
- Disposal
Bedrooms and Bathrooms
- 3 Bedrooms
- Walk-In Closet
- Double Vanity
Schools
- Caddo Grove Elementary School
- Joshua High School
Utilities
- Central Heating and Cooling System
- Aerobic Septic System
Community Details
- Sundance Subdivision
Listing and Financial Details
- Legal Lot and Block 4 / 3
- Assessor Parcel Number R000052757
Map
Home Values in the Area
Average Home Value in this Area
Tax History
| Year | Tax Paid | Tax Assessment Tax Assessment Total Assessment is a certain percentage of the fair market value that is determined by local assessors to be the total taxable value of land and additions on the property. | Land | Improvement |
|---|---|---|---|---|
| 2025 | -- | $59,800 | $59,800 | -- |
Property History
| Date | Event | Price | Change | Sq Ft Price |
|---|---|---|---|---|
| 09/12/2025 09/12/25 | For Sale | $535,000 | 0.0% | $223 / Sq Ft |
| 09/12/2025 09/12/25 | Price Changed | $535,000 | -- | $223 / Sq Ft |
Source: North Texas Real Estate Information Systems (NTREIS)
MLS Number: 21050411
- 7404 Sundance Dr N
- 3005 County Road 913
- 7113 Karen Ln
- 3005 Robin Rd Unit L
- 3005 Robin Rd
- 7000 Jan Ln
- 7005 Walden Dr
- 7802 Apollo Dr
- 3604 County Road 913
- TBD (Lot 3) Fm 1902
- TBD (Lot 2) Fm 1902
- 7901 County Road 1014
- 7105 Starling St
- 3308 Skylark Dr
- TBD Fm 917
- 1816 Caddo Peak Rd
- 2424 County Road 913
- 2520 County Road 913
- 2250 County Road 913
- 1644 Glade Meadows Dr
- 7100 Karen Ln
- 6504 Arbor Vine Trail
- 4341 Fm917 Unit Lot B
- 606 Linda Dr
- 126 Oak Hill Dr
- 304 Cobb Dr
- 205 College St
- 414 Dakota Dr
- 2740 Lisa Maria St
- 9204 Oklahoma St
- 6309 Rustic Edge
- 1006 Joshua Station St
- 3516 Brett Jackson Dr Unit Upper
- 2800 Lakeside Dr
- 2516 Castle Pines Dr Unit ID1287532P
- 1211 S Broadway St
- 220 Ranch Rd
- 8228 County Road 1004
- 4023 N Main St
- 1650 Candler Dr






