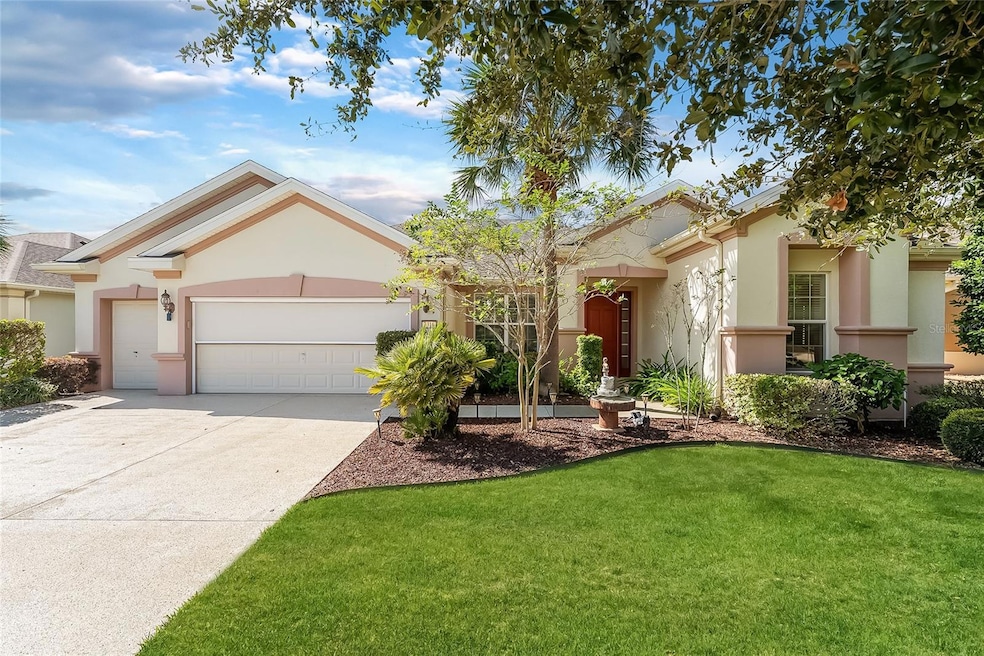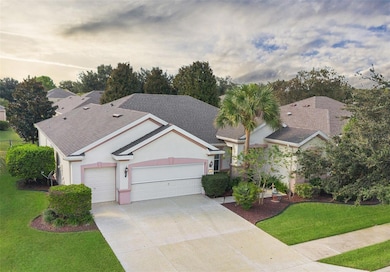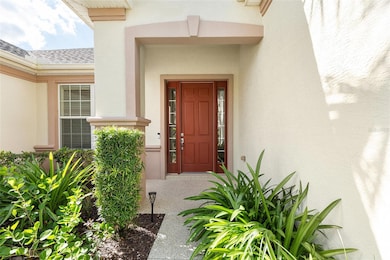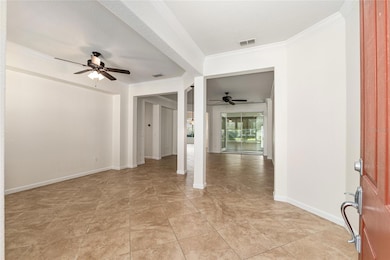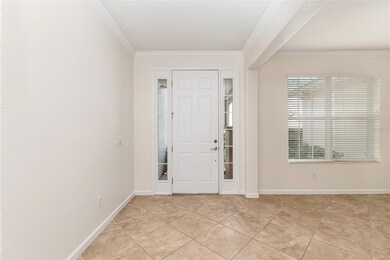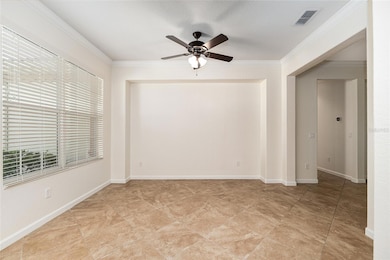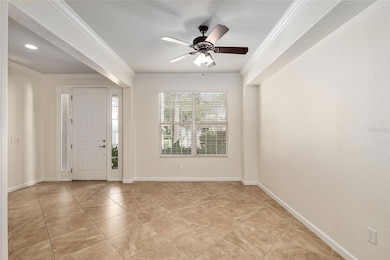Estimated payment $2,277/month
Highlights
- Golf Course Community
- Active Adult
- Open Floorplan
- Fitness Center
- Gated Community
- Clubhouse
About This Home
Enjoy the serenity and ease of resort-style living in this spacious, 3-bedroom, 2-bath custom-built Kingston model, nestled within the Buckhead neighborhood of the gated, 55+ Stone Creek Golf Course Community. Designed with comfort and convenience in mind, this home offers over 2400 sq ft of living space, providing the perfect blend of style and functionality for active adults seeking a peaceful retreat. Step inside to discover a freshly painted interior with soaring ceilings, elegant crown molding, and easy-care tile flooring throughout the main living areas. The open layout invites relaxation and connection, with multiple spaces to gather, including a welcoming living room, formal dining area, and a versatile den tailored for your favorite pastimes. The thoughtfully designed kitchen features a decorative tile backsplash, a stainless steel appliance package, recessed LED downlighting, lower cabinet pull-out shelving, a generous pantry, and a breakfast nook perfect for casual meals. Two sets of glass sliders lead to a fully enclosed Florida room offering a tranquil space to unwind while enjoying views of the tree-lined and fully fenced backyard. The owner’s suite offers a private retreat with rich wood flooring, more sliders providing direct outdoor access, a walk-in closet, and a spa-inspired bath with a walk-in shower and dual vanities. Two additional bedrooms provide flexible space for visiting family, a home office, or creative pursuits, a whole-home water softener system, and a new roof (2022) and new AC system (2021) provide priceless peace of mind. Enjoy the convenience of an inside laundry room complete with a laundry tub, folding table, and built-in storage, plus an expanded garage featuring recently finished epoxy floors, an electric privacy screen, a workbench, abundant storage cabinetry, and dedicated golf cart parking. Embrace the exceptional lifestyle of this vibrant community, featuring a 24/7 staffed gated entrance for security and peace of mind. Luxury-inspired amenities include heated pools, a state-of-the-art fitness center, a spa, and relaxing hot tubs and saunas. Stay active with pickleball, bocce, tennis, and a softball field, while a dedicated lifestyle staff curates entertainment, activities, and special events to foster connections. Just beyond the gates, enjoy a golf course, pro shop, and restaurant—perfect for socializing and unwinding. Make your move today and experience resort-style living at its finest!
Listing Agent
REAL BROKER LLC - OCALA Brokerage Phone: 855-450-0442 License #682204 Listed on: 10/17/2025

Home Details
Home Type
- Single Family
Est. Annual Taxes
- $302
Year Built
- Built in 2008
Lot Details
- 8,276 Sq Ft Lot
- Lot Dimensions are 75x110
- Southeast Facing Home
- Mature Landscaping
- Level Lot
- Irrigation Equipment
- Cleared Lot
- Landscaped with Trees
- Property is zoned PUD
HOA Fees
- $249 Monthly HOA Fees
Parking
- 3 Car Attached Garage
- Garage Door Opener
- Golf Cart Garage
Home Design
- Slab Foundation
- Shingle Roof
- Concrete Siding
- Block Exterior
- Stucco
Interior Spaces
- 2,413 Sq Ft Home
- 1-Story Property
- Open Floorplan
- Crown Molding
- High Ceiling
- Ceiling Fan
- Recessed Lighting
- Blinds
- Sliding Doors
- Family Room Off Kitchen
- Formal Dining Room
- Sun or Florida Room
Kitchen
- Breakfast Area or Nook
- Eat-In Kitchen
- Range
- Recirculated Exhaust Fan
- Microwave
- Dishwasher
- Solid Surface Countertops
Flooring
- Wood
- Carpet
- Tile
Bedrooms and Bathrooms
- 3 Bedrooms
- Walk-In Closet
- 2 Full Bathrooms
Laundry
- Laundry Room
- Washer and Electric Dryer Hookup
Outdoor Features
- Enclosed Patio or Porch
- Exterior Lighting
- Rain Gutters
Utilities
- Central Heating and Cooling System
- Heat Pump System
- Thermostat
- Underground Utilities
- Electric Water Heater
- Cable TV Available
Listing and Financial Details
- Visit Down Payment Resource Website
- Tax Lot 120
- Assessor Parcel Number 3489-200-120
Community Details
Overview
- Active Adult
- Association fees include 24-Hour Guard, common area taxes, pool, ground maintenance, private road, recreational facilities, trash
- Fs Residential Association, Phone Number (352) 237-8418
- Built by Pulte
- Stone Creek Subdivision, Kingston Floorplan
- The community has rules related to deed restrictions, fencing, allowable golf cart usage in the community
Amenities
- Restaurant
- Sauna
- Clubhouse
Recreation
- Golf Course Community
- Tennis Courts
- Pickleball Courts
- Recreation Facilities
- Shuffleboard Court
- Fitness Center
- Community Pool
- Community Spa
- Park
- Dog Park
Security
- Security Guard
- Gated Community
Map
Home Values in the Area
Average Home Value in this Area
Tax History
| Year | Tax Paid | Tax Assessment Tax Assessment Total Assessment is a certain percentage of the fair market value that is determined by local assessors to be the total taxable value of land and additions on the property. | Land | Improvement |
|---|---|---|---|---|
| 2024 | $302 | $259,546 | -- | -- |
| 2023 | $302 | $251,986 | $0 | $0 |
| 2022 | $297 | $243,091 | $0 | $0 |
| 2021 | $297 | $236,011 | $0 | $0 |
| 2020 | $297 | $232,752 | $0 | $0 |
| 2019 | $297 | $227,519 | $0 | $0 |
| 2018 | $292 | $223,277 | $0 | $0 |
| 2017 | $292 | $218,685 | $0 | $0 |
| 2016 | $270 | $214,187 | $0 | $0 |
| 2015 | $264 | $212,698 | $0 | $0 |
| 2014 | $264 | $211,010 | $0 | $0 |
Property History
| Date | Event | Price | List to Sale | Price per Sq Ft |
|---|---|---|---|---|
| 10/28/2025 10/28/25 | Pending | -- | -- | -- |
| 10/17/2025 10/17/25 | For Sale | $380,000 | -- | $157 / Sq Ft |
Purchase History
| Date | Type | Sale Price | Title Company |
|---|---|---|---|
| Interfamily Deed Transfer | -- | Attorney | |
| Special Warranty Deed | $106,500 | Attorney | |
| Corporate Deed | $244,100 | Dba Pgp Title |
Mortgage History
| Date | Status | Loan Amount | Loan Type |
|---|---|---|---|
| Previous Owner | $240,763 | FHA |
Source: Stellar MLS
MLS Number: OM711589
APN: 3489-200-120
- 7262 SW 94th Ave
- 7595 SW 88th Terrace Rd
- 8718 SW 59th Lane Rd
- 9443 SW 71st Loop
- 9439 SW 71st Loop
- 9539 SW 71st Loop
- 17854 SW 72nd St
- 7527 SW 97th Terrace Rd
- 9425 SW 76th St
- 9584 SW 71st Loop
- 9733 SW 74th Place
- 9498 SW 70th Loop
- 9761 SW 74th Place
- 9566 SW 70th Loop
- 7335 SW 97th Terrace Rd
- 9582 SW 70th Loop
- 6898 SW 95th Cir
- TBD 00 SW 73rd St
- 6832 SW 93rd Ave
- 7707 SW 94th Cir
