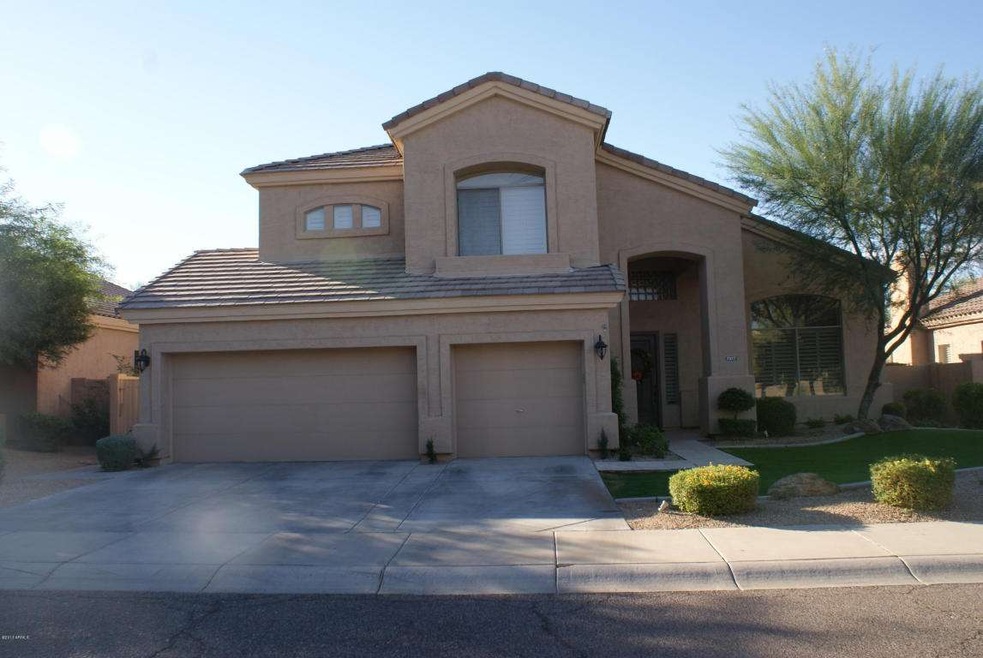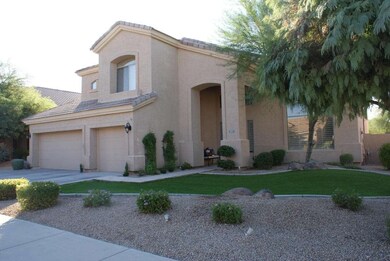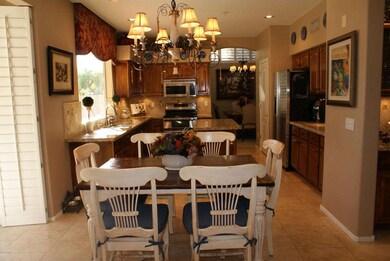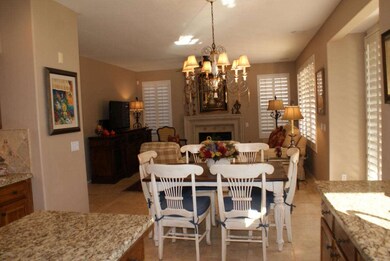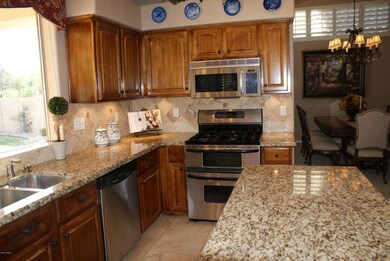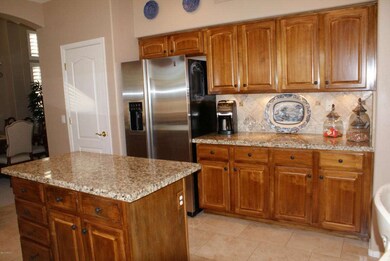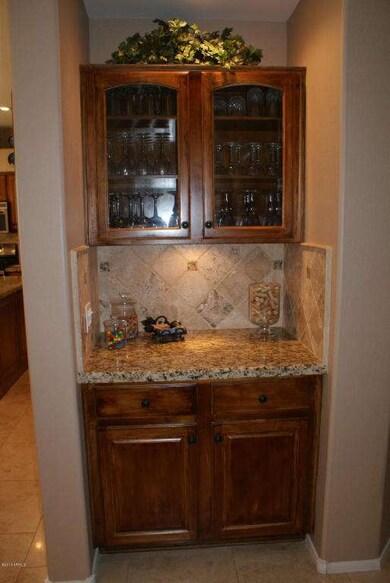
7317 E Whistling Wind Way Scottsdale, AZ 85255
Grayhawk NeighborhoodHighlights
- Play Pool
- 0.2 Acre Lot
- Vaulted Ceiling
- Grayhawk Elementary School Rated A
- Mountain View
- Spanish Architecture
About This Home
As of September 2023Designers Home - impeccable, move in ready. The best neighborhood in N. Scottsdale! Minutes to the 101 frwy, dining, shopping, golf courses and entertainment. Beautiful remodeled and move in ready home in highly desireable Grayhawk Comm. Gorgeous travertine flooring including the spiral stariway, neutral carpet and paint, all bathrooms remodeled with full stone showers and wonderful details. Spacious entertaining kitchen has granite and stone backsplash, stainless appliances, gas cooktop and double ovens, walk in pantry and bar area. Inviting Family room with stone mantle, surround sound with built in speakers also on patio and in master. Enjoy the resort like backyard with pebble tec pool with waterfall, built in BBQ and large covered patios and entertaining areas. Premium l on the greenbelt with no homes behind beautifully landscaped and maintained. Master bathroom is huge with split vanities and stunning travertine shower, with a large walk in closet. l full bedroom and bathroom on the first level with 4 full bedrooms and 2 bathroom upstairs including a large loft with built in desks and cabinetry perfect for kids or home office. Front walkway with travertine sets the tone for all the custom details in this home. Plantation shutters throughout , sun screens, and ceiling fans throughout, laundry room with counter and cabinets. Custom details only seen in homes over $750K. Alarm system, Kenetico water softener, garage has tons of cabinets and epoxied floors.
Last Agent to Sell the Property
Silverado Realty Services, LLC License #BR537058000 Listed on: 10/26/2013
Last Buyer's Agent
Bill Walker
Exclusive Properties of Arizona License #SA525193000
Home Details
Home Type
- Single Family
Est. Annual Taxes
- $3,612
Year Built
- Built in 1997
Lot Details
- 8,638 Sq Ft Lot
- Wrought Iron Fence
- Block Wall Fence
- Sprinklers on Timer
- Grass Covered Lot
HOA Fees
- $55 Monthly HOA Fees
Parking
- 3 Car Garage
- Garage Door Opener
Home Design
- Spanish Architecture
- Wood Frame Construction
- Tile Roof
- Stucco
Interior Spaces
- 2,880 Sq Ft Home
- 2-Story Property
- Vaulted Ceiling
- Ceiling Fan
- Gas Fireplace
- Double Pane Windows
- Solar Screens
- Mountain Views
Kitchen
- Eat-In Kitchen
- Gas Cooktop
- Built-In Microwave
- Kitchen Island
- Granite Countertops
Flooring
- Carpet
- Stone
Bedrooms and Bathrooms
- 5 Bedrooms
- Primary Bathroom is a Full Bathroom
- 3 Bathrooms
- Dual Vanity Sinks in Primary Bathroom
- Bathtub With Separate Shower Stall
Home Security
- Security System Owned
- Fire Sprinkler System
Pool
- Play Pool
Schools
- Grayhawk Elementary School
- Mountain Trail Middle School
- Pinnacle High School
Utilities
- Refrigerated Cooling System
- Heating System Uses Natural Gas
- Cable TV Available
Listing and Financial Details
- Tax Lot 48
- Assessor Parcel Number 212-31-213
Community Details
Overview
- Association fees include ground maintenance
- Grayhawk Association, Phone Number (480) 921-7500
- Built by MONTEREY
- Grayhawk Subdivision
Recreation
- Community Playground
- Bike Trail
Ownership History
Purchase Details
Home Financials for this Owner
Home Financials are based on the most recent Mortgage that was taken out on this home.Purchase Details
Home Financials for this Owner
Home Financials are based on the most recent Mortgage that was taken out on this home.Purchase Details
Home Financials for this Owner
Home Financials are based on the most recent Mortgage that was taken out on this home.Purchase Details
Home Financials for this Owner
Home Financials are based on the most recent Mortgage that was taken out on this home.Purchase Details
Home Financials for this Owner
Home Financials are based on the most recent Mortgage that was taken out on this home.Purchase Details
Home Financials for this Owner
Home Financials are based on the most recent Mortgage that was taken out on this home.Purchase Details
Home Financials for this Owner
Home Financials are based on the most recent Mortgage that was taken out on this home.Purchase Details
Home Financials for this Owner
Home Financials are based on the most recent Mortgage that was taken out on this home.Purchase Details
Home Financials for this Owner
Home Financials are based on the most recent Mortgage that was taken out on this home.Similar Homes in Scottsdale, AZ
Home Values in the Area
Average Home Value in this Area
Purchase History
| Date | Type | Sale Price | Title Company |
|---|---|---|---|
| Quit Claim Deed | -- | Wfg National Title Insurance C | |
| Warranty Deed | $1,160,000 | Wfg National Title Insurance C | |
| Interfamily Deed Transfer | -- | First Arizona Title Agcy Llc | |
| Warranty Deed | $612,500 | Grand Canyon Title Agency In | |
| Interfamily Deed Transfer | -- | Fidelity Title | |
| Interfamily Deed Transfer | -- | Fidelity National Title | |
| Warranty Deed | $500,000 | Fidelity National Title | |
| Cash Sale Deed | $500,000 | Fidelity National Title | |
| Warranty Deed | $355,000 | Arizona Title Agency Inc | |
| Deed | $271,543 | First American Title | |
| Warranty Deed | -- | First American Title |
Mortgage History
| Date | Status | Loan Amount | Loan Type |
|---|---|---|---|
| Open | $664,000 | New Conventional | |
| Previous Owner | $151,497 | Credit Line Revolving | |
| Previous Owner | $708,000 | New Conventional | |
| Previous Owner | $30,000 | Credit Line Revolving | |
| Previous Owner | $520,625 | New Conventional | |
| Previous Owner | $380,000 | Stand Alone Refi Refinance Of Original Loan | |
| Previous Owner | $200,000 | Credit Line Revolving | |
| Previous Owner | $270,000 | Purchase Money Mortgage | |
| Previous Owner | $200,000 | New Conventional | |
| Previous Owner | $220,000 | No Value Available |
Property History
| Date | Event | Price | Change | Sq Ft Price |
|---|---|---|---|---|
| 09/29/2023 09/29/23 | Sold | $1,160,000 | -3.3% | $403 / Sq Ft |
| 08/26/2023 08/26/23 | Pending | -- | -- | -- |
| 08/18/2023 08/18/23 | For Sale | $1,199,000 | +95.8% | $416 / Sq Ft |
| 12/20/2013 12/20/13 | Sold | $612,500 | -2.0% | $213 / Sq Ft |
| 12/15/2013 12/15/13 | Price Changed | $625,000 | 0.0% | $217 / Sq Ft |
| 11/04/2013 11/04/13 | Pending | -- | -- | -- |
| 11/03/2013 11/03/13 | Pending | -- | -- | -- |
| 10/26/2013 10/26/13 | For Sale | $625,000 | -- | $217 / Sq Ft |
Tax History Compared to Growth
Tax History
| Year | Tax Paid | Tax Assessment Tax Assessment Total Assessment is a certain percentage of the fair market value that is determined by local assessors to be the total taxable value of land and additions on the property. | Land | Improvement |
|---|---|---|---|---|
| 2025 | $4,800 | $60,814 | -- | -- |
| 2024 | $4,719 | $57,918 | -- | -- |
| 2023 | $4,719 | $74,930 | $14,980 | $59,950 |
| 2022 | $4,645 | $55,620 | $11,120 | $44,500 |
| 2021 | $4,739 | $50,710 | $10,140 | $40,570 |
| 2020 | $4,590 | $48,400 | $9,680 | $38,720 |
| 2019 | $4,631 | $45,380 | $9,070 | $36,310 |
| 2018 | $4,524 | $45,320 | $9,060 | $36,260 |
| 2017 | $4,299 | $44,980 | $8,990 | $35,990 |
| 2016 | $4,246 | $43,760 | $8,750 | $35,010 |
| 2015 | $4,018 | $42,230 | $8,440 | $33,790 |
Agents Affiliated with this Home
-

Seller's Agent in 2023
Darren Tackett
eXp Realty
(602) 622-1226
46 in this area
282 Total Sales
-

Seller Co-Listing Agent in 2023
Jenna Mateo
eXp Realty
(602) 748-0780
16 in this area
66 Total Sales
-

Buyer's Agent in 2023
Nicole Hedges
Russ Lyon Sotheby's International Realty
(480) 208-2342
1 in this area
54 Total Sales
-
M
Seller's Agent in 2013
Mike Lizanich
Silverado Realty Services, LLC
(602) 291-3807
4 Total Sales
-
B
Buyer's Agent in 2013
Bill Walker
Exclusive Properties of Arizona
Map
Source: Arizona Regional Multiple Listing Service (ARMLS)
MLS Number: 5021185
APN: 212-31-213
- 21240 N 74th Place
- 21157 N 74th Place
- 20720 N 74th St
- 7646 E Rose Garden Ln
- 19360 N 73rd St Unit 1073
- 19360 N 73rd St Unit 1086
- 19360 N 73rd St Unit 1075
- 19360 N 73rd St Unit 1087
- 19360 N 73rd St Unit 1052
- Residence D Plan at Atavia
- Residence C Plan at Atavia
- Residence B Plan at Atavia
- Residence A Plan at Atavia
- 19360 N 73rd St Unit 1058
- 19360 N 73rd St Unit 1060
- 19360 N 73rd St Unit 1081
- 19360 N 73rd St Unit 1069
- 19360 N 73rd St Unit 1080
- 19360 N 73rd St Unit 1056
- 19360 N 73rd St Unit 1045
