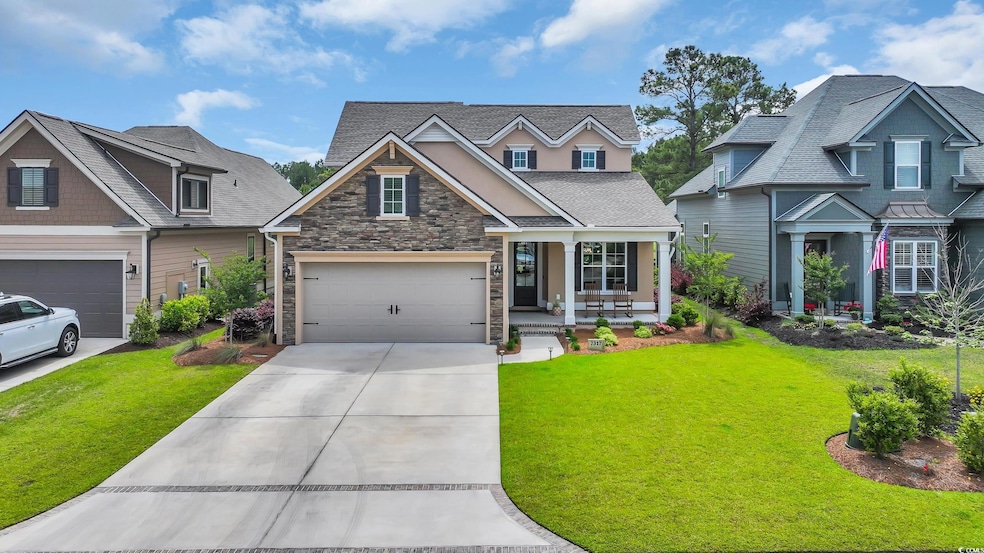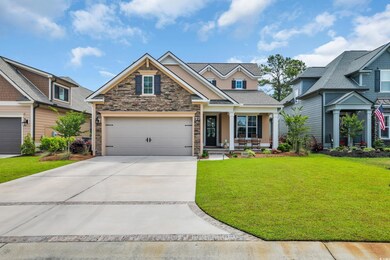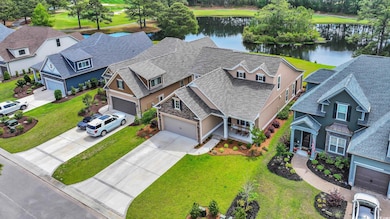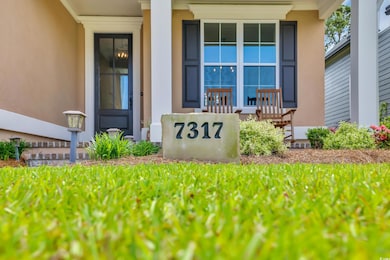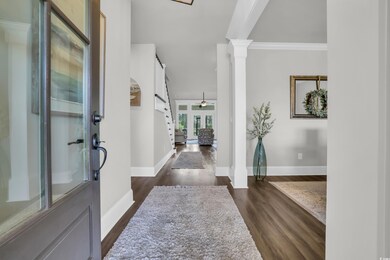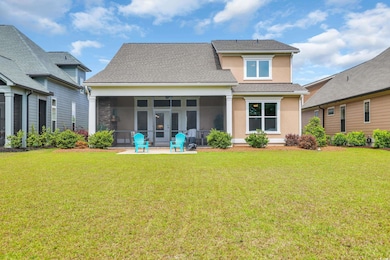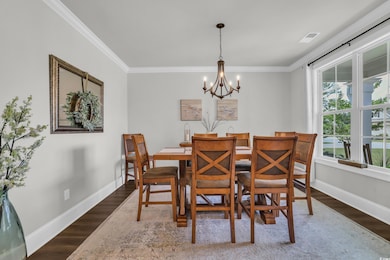7317 Lieth Ln Sunset Beach, NC 28468
Estimated payment $4,733/month
Highlights
- On Golf Course
- Colonial Architecture
- Vaulted Ceiling
- Gated Community
- Clubhouse
- Bonus Room
About This Home
Welcome to 7317 Leith Lane, Sunset Beach, NC Discover laid-back luxury in this light, bright, and airy 3-bedroom + bonus room home, ideally located near the coast in beautiful Sunset Beach. Step inside to an open-concept layout filled with natural light and coastal charm. The chef's kitchen features plenty of cabinetry, a gas stove, granite countertops, breakfast bar, and a pantry—perfect for everyday living and entertaining. The private primary suite is a peaceful retreat with its own bath, including his and hers sinks, a walk-in tile shower, and ample space for comfort and relaxation. Two additional bedrooms share a convenient Jack and Jill bath, offering privacy and functionality for family or guests. Enjoy the outdoors year-round in the screened-in lanai, complete with a cozy fireplace and peaceful views of the pond and golf course—a serene space to unwind or entertain. Other highlights include: Spacious bonus room for office, gym, or guests Plenty of storage throughout Epoxy-coated garage floor Mini split system in garage for added comfort Just minutes from the beach, golf, shopping, and dining—this home has it all. Come see 7317 Leith Lane and fall in love with the lifestyle!
Home Details
Home Type
- Single Family
Est. Annual Taxes
- $2,795
Year Built
- Built in 2021
Lot Details
- 10,019 Sq Ft Lot
- On Golf Course
- Rectangular Lot
- Property is zoned CA-R-8
HOA Fees
- $280 Monthly HOA Fees
Parking
- 2 Car Attached Garage
- Garage Door Opener
Home Design
- Colonial Architecture
- Bi-Level Home
- Slab Foundation
- Masonry Siding
- Stucco
Interior Spaces
- 2,885 Sq Ft Home
- Vaulted Ceiling
- Fireplace
- Formal Dining Room
- Bonus Room
- Fire and Smoke Detector
Kitchen
- Breakfast Bar
- Range
- Microwave
- Dishwasher
- Stainless Steel Appliances
- Solid Surface Countertops
- Trash Compactor
- Disposal
Flooring
- Carpet
- Luxury Vinyl Tile
Bedrooms and Bathrooms
- 3 Bedrooms
Laundry
- Laundry Room
- Washer and Dryer
Accessible Home Design
- No Carpet
Schools
- Jesse Mae Monroe Elementary School
- Shallotte Middle School
- West Brunswick High School
Utilities
- Forced Air Heating and Cooling System
- Underground Utilities
- Propane
- Water Heater
Listing and Financial Details
- Home warranty included in the sale of the property
Community Details
Overview
- Association fees include electric common, pool service, insurance, manager, common maint/repair, security, recreation facilities, legal and accounting
- Built by Classic Homes
Recreation
- Community Pool
Additional Features
- Clubhouse
- Security
- Gated Community
Map
Home Values in the Area
Average Home Value in this Area
Tax History
| Year | Tax Paid | Tax Assessment Tax Assessment Total Assessment is a certain percentage of the fair market value that is determined by local assessors to be the total taxable value of land and additions on the property. | Land | Improvement |
|---|---|---|---|---|
| 2025 | $2,795 | $598,630 | $97,500 | $501,130 |
| 2024 | $2,795 | $598,630 | $97,500 | $501,130 |
| 2023 | $2,423 | $578,940 | $97,500 | $481,440 |
| 2022 | $2,423 | $353,360 | $70,000 | $283,360 |
| 2021 | $0 | $70,000 | $70,000 | $0 |
| 2020 | $416 | $70,000 | $70,000 | $0 |
| 2019 | $416 | $70,000 | $70,000 | $0 |
| 2018 | $356 | $60,000 | $60,000 | $0 |
| 2017 | $356 | $60,000 | $60,000 | $0 |
| 2016 | $354 | $60,000 | $60,000 | $0 |
Property History
| Date | Event | Price | List to Sale | Price per Sq Ft | Prior Sale |
|---|---|---|---|---|---|
| 04/22/2025 04/22/25 | For Sale | $799,000 | +19.2% | $277 / Sq Ft | |
| 04/11/2022 04/11/22 | Sold | $670,415 | +3.1% | $238 / Sq Ft | View Prior Sale |
| 10/13/2021 10/13/21 | Pending | -- | -- | -- | |
| 10/06/2021 10/06/21 | Price Changed | $650,500 | +2.7% | $231 / Sq Ft | |
| 08/16/2021 08/16/21 | For Sale | $633,500 | -- | $225 / Sq Ft |
Purchase History
| Date | Type | Sale Price | Title Company |
|---|---|---|---|
| Warranty Deed | -- | None Listed On Document |
Source: Coastal Carolinas Association of REALTORS®
MLS Number: 2512358
APN: 241JI009
- 1197 Clariday Rd SW
- 7602 Kilbirnie Dr
- 930 Pineclair Dr SW
- 929 Willow Place SW
- 884 Yaupon Dr SW
- 880 Yaupon Dr SW
- 7620 Kilbirnie Dr
- 7622 Kilbirnie Dr
- 1092 Nautical Ln SW
- 1052 Valley Dr
- 1099 Nautical Ln SW
- 982 Charlotte Ave SW
- 1023 Meares St
- 468 Goldenrod Terrace Unit Lot 60
- 457 Goldenrod Terrace Unit 65
- 478 Goldenrod Terrace Unit Lot 57
- 1165 Beach Dr SW
- 1104 Captains Ct
- 1179 Pine Bur Cir SW
- 1035 High Point Ave
- 7112 Town Center Rd
- 834 Greenwood Ct
- 1035 Brightwater Way
- 660 Aubrey Ln
- 128c Marcella Ln Ln Unit 102
- 3226 NW Edgemead Cir
- 9610 Brick Landing SW
- 2 Pineridge Ct
- 891 Mh Marina Rd Unit 8
- 891 Mh Marina Rd Unit 1
- 908 Resort Cir Unit 108
- 908 Resort Cir Unit 512
- 10174 Beach Dr SW Unit 309
- 10174 Beach Dr SW Unit 1301
- 45 Gate 1
- 614 Silos Way
- 210 Twin Lakes Ct
- 31 Quaker Ridge Dr Unit Meander
- 31 Quaker Ridge Dr Unit Cascade
- 74 Callaway Dr NW
