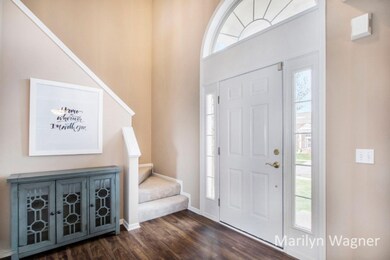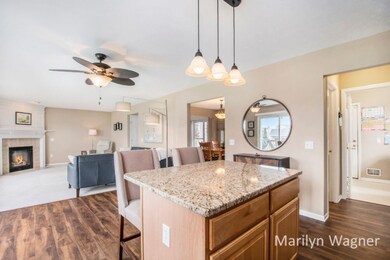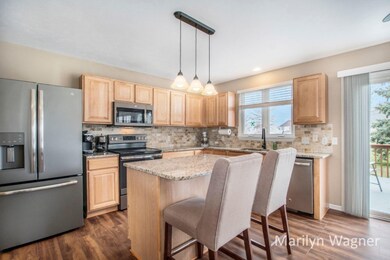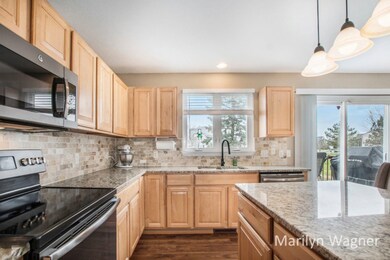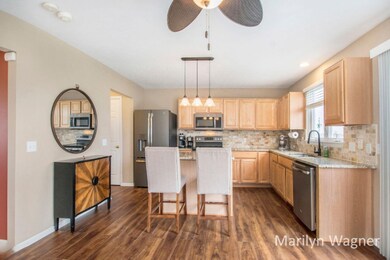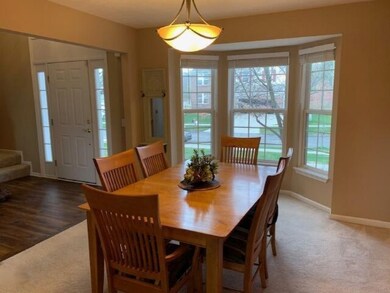
7317 Misty View Ct SE Unit 41 Caledonia, MI 49316
Highlights
- On Golf Course
- Deck
- Traditional Architecture
- Explorer Elementary School Rated A-
- Family Room with Fireplace
- Community Pool
About This Home
As of June 2021Welcome to 7317 Misty View Ct - a Crystal Springs community conveniently located at M-6/Kalamazoo corridor with quick access to shopping, X-ways & airport! This home offers golf course frontage on the 5th Tee of StoneWater Country Club! Inside you'll find a well cared for home w/lots of windows for natural light in the open plan kitchen, dining and spacious living room with a gas fireplace and slider to deck. New LVP flooring in the foyer/kitchen/dining area plus a pantry, new kitchen appliances and granite counter tops! Main floor laundry & a ''drop zone'' area! Upstairs is a large master suite w/soaking tub, separate shower and walk in closet plus 2 more bedrooms and full bath. Downstairs is a rec room with brick bar, gas fireplace, 4th bedroom area and oversized 1/2 bath. Move in ready! ANY/ALL offers due by Friday, April 16 @ 4pm
Last Agent to Sell the Property
RE/MAX of Grand Rapids (FH) License #6506038813 Listed on: 04/09/2021

Last Buyer's Agent
Jodi Keegstra
Green Square Properties LLC License #6501398598
Home Details
Home Type
- Single Family
Est. Annual Taxes
- $4,086
Year Built
- Built in 2003
Lot Details
- 8,276 Sq Ft Lot
- Lot Dimensions are 73 x 116
- Property fronts a private road
- On Golf Course
- Cul-De-Sac
- Level Lot
- Sprinkler System
- Property is zoned PUD, PUD
HOA Fees
- $79 Monthly HOA Fees
Parking
- 2 Car Attached Garage
- Garage Door Opener
Home Design
- Traditional Architecture
- Brick Exterior Construction
- Composition Roof
- Vinyl Siding
Interior Spaces
- 3-Story Property
- Ceiling Fan
- Gas Log Fireplace
- Window Screens
- Family Room with Fireplace
- 2 Fireplaces
- Recreation Room with Fireplace
- Laminate Flooring
- Natural lighting in basement
- Home Security System
- Laundry on main level
Kitchen
- Range
- Microwave
- Dishwasher
- Kitchen Island
- Disposal
Bedrooms and Bathrooms
- 3 Bedrooms
Outdoor Features
- Deck
- Porch
Utilities
- Forced Air Heating and Cooling System
- Heating System Uses Natural Gas
- Natural Gas Water Heater
- Phone Available
- Cable TV Available
Community Details
Overview
- Association fees include trash
- $200 HOA Transfer Fee
Recreation
- Golf Course Community
- Golf Membership
- Golf Course Membership Available
- Community Playground
- Community Pool
Ownership History
Purchase Details
Home Financials for this Owner
Home Financials are based on the most recent Mortgage that was taken out on this home.Purchase Details
Home Financials for this Owner
Home Financials are based on the most recent Mortgage that was taken out on this home.Purchase Details
Home Financials for this Owner
Home Financials are based on the most recent Mortgage that was taken out on this home.Purchase Details
Home Financials for this Owner
Home Financials are based on the most recent Mortgage that was taken out on this home.Purchase Details
Purchase Details
Home Financials for this Owner
Home Financials are based on the most recent Mortgage that was taken out on this home.Purchase Details
Home Financials for this Owner
Home Financials are based on the most recent Mortgage that was taken out on this home.Purchase Details
Home Financials for this Owner
Home Financials are based on the most recent Mortgage that was taken out on this home.Similar Homes in Caledonia, MI
Home Values in the Area
Average Home Value in this Area
Purchase History
| Date | Type | Sale Price | Title Company |
|---|---|---|---|
| Warranty Deed | $340,000 | None Available | |
| Warranty Deed | $249,000 | Chicago Title Of Michigan In | |
| Warranty Deed | $220,000 | Fidelity National Title | |
| Interfamily Deed Transfer | -- | First American Title Ins Co | |
| Interfamily Deed Transfer | -- | First American Title Ins Co | |
| Interfamily Deed Transfer | -- | None Available | |
| Warranty Deed | $181,000 | Chicago Title Insurance Co | |
| Warranty Deed | $220,000 | Metropolitan Title Company | |
| Corporate Deed | $184,890 | Metropolitan Title Co |
Mortgage History
| Date | Status | Loan Amount | Loan Type |
|---|---|---|---|
| Open | $272,000 | New Conventional | |
| Previous Owner | $224,100 | New Conventional | |
| Previous Owner | $216,015 | FHA | |
| Previous Owner | $153,000 | New Conventional | |
| Previous Owner | $27,150 | Purchase Money Mortgage | |
| Previous Owner | $40,000 | Credit Line Revolving | |
| Previous Owner | $209,000 | Fannie Mae Freddie Mac | |
| Previous Owner | $30,000 | Credit Line Revolving | |
| Previous Owner | $21,000 | Credit Line Revolving | |
| Previous Owner | $171,840 | Purchase Money Mortgage |
Property History
| Date | Event | Price | Change | Sq Ft Price |
|---|---|---|---|---|
| 06/07/2021 06/07/21 | Sold | $340,000 | +3.1% | $121 / Sq Ft |
| 04/16/2021 04/16/21 | Pending | -- | -- | -- |
| 04/09/2021 04/09/21 | For Sale | $329,900 | +32.5% | $118 / Sq Ft |
| 06/15/2017 06/15/17 | Sold | $249,000 | +66.1% | $94 / Sq Ft |
| 04/22/2017 04/22/17 | Pending | -- | -- | -- |
| 04/18/2017 04/18/17 | For Sale | $149,900 | -31.9% | $56 / Sq Ft |
| 04/01/2015 04/01/15 | Sold | $220,000 | -2.2% | $83 / Sq Ft |
| 02/26/2015 02/26/15 | Pending | -- | -- | -- |
| 02/08/2015 02/08/15 | For Sale | $225,000 | -- | $85 / Sq Ft |
Tax History Compared to Growth
Tax History
| Year | Tax Paid | Tax Assessment Tax Assessment Total Assessment is a certain percentage of the fair market value that is determined by local assessors to be the total taxable value of land and additions on the property. | Land | Improvement |
|---|---|---|---|---|
| 2025 | $3,778 | $222,500 | $0 | $0 |
| 2024 | $3,778 | $208,900 | $0 | $0 |
| 2023 | $3,444 | $189,800 | $0 | $0 |
| 2022 | $3,444 | $169,900 | $0 | $0 |
| 2021 | $1,182 | $155,800 | $0 | $0 |
| 2020 | $3,997 | $145,200 | $0 | $0 |
| 2019 | $3,997 | $143,800 | $0 | $0 |
| 2018 | $3,997 | $141,900 | $30,000 | $111,900 |
| 2017 | $0 | $117,900 | $0 | $0 |
| 2016 | $0 | $112,600 | $0 | $0 |
| 2015 | -- | $112,600 | $0 | $0 |
| 2013 | -- | $98,800 | $0 | $0 |
Agents Affiliated with this Home
-

Seller's Agent in 2021
Marilyn Wagner
RE/MAX Michigan
(616) 299-0154
5 in this area
135 Total Sales
-
J
Buyer's Agent in 2021
Jodi Keegstra
Green Square Properties LLC
-

Buyer Co-Listing Agent in 2021
Scott West
Green Square Properties LLC
(616) 550-4016
4 in this area
267 Total Sales
-

Seller's Agent in 2017
Raynetta Praest
West Edge Real Estate
(616) 610-1905
89 Total Sales
-

Seller's Agent in 2015
Mitch Cripe
Coldwell Banker Schmidt Realtors
(616) 292-2637
29 in this area
230 Total Sales
-

Buyer's Agent in 2015
Jeff Bode
Bellabay Realty (SW)
(616) 856-6442
1 in this area
178 Total Sales
Map
Source: Southwestern Michigan Association of REALTORS®
MLS Number: 21011574
APN: 41-22-09-327-041
- 1784 Bridge Town Ct SE
- 1964 Crystal View Ct SE
- 7330 Kalamazoo Ave SE
- 1721 Fountainview Ct SE
- 2355 76th St SE
- 1527 Fairwood Ct SE
- 1518 Crystal Valley Ct SE
- 6935 Fairway Vista Dr SE
- 6903 Hartman Dr SE
- 6785 Summerbreeze Dr SE
- 6936 Caliburn Dr SE
- 6751 Vantage Dr SE
- 6970 Avalon Dr SE
- 6698 Hartman Dr SE
- 7772 Greendale Dr
- 7511 Emerald Woods Dr SE
- 7828 Greendale Dr
- 6654 Sawgrass Dr SE
- 7945 Greendale Dr
- 6495 Avalon Dr SE

