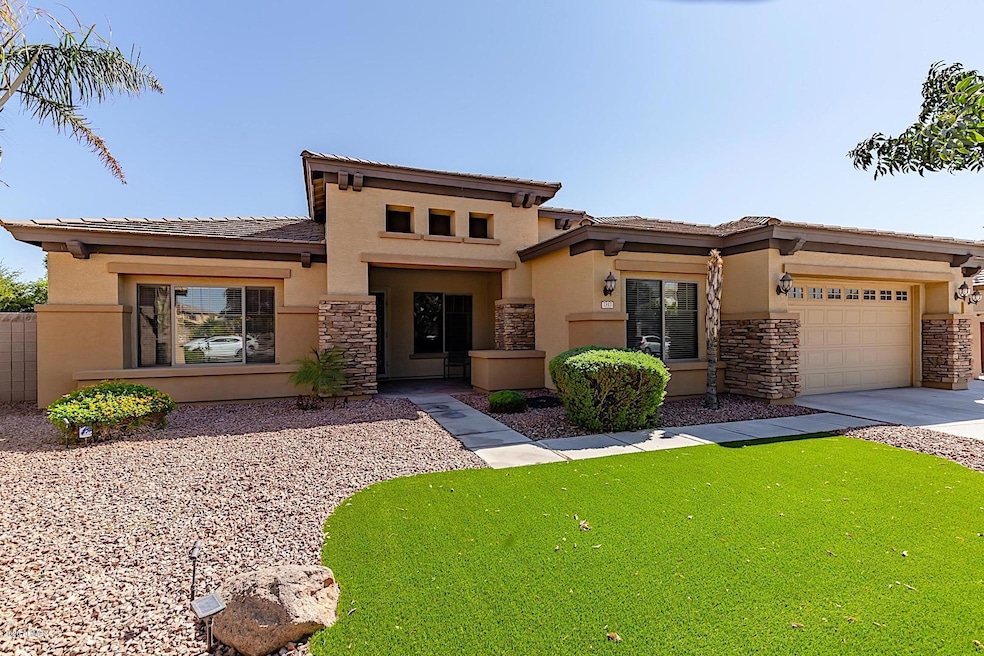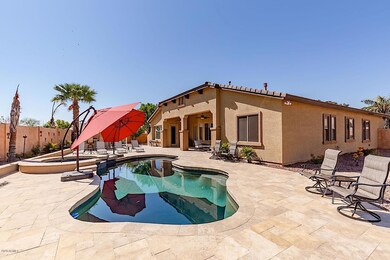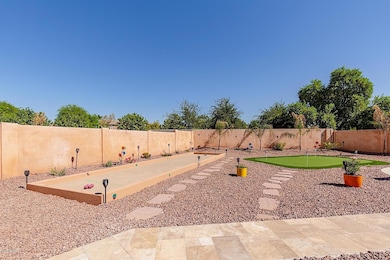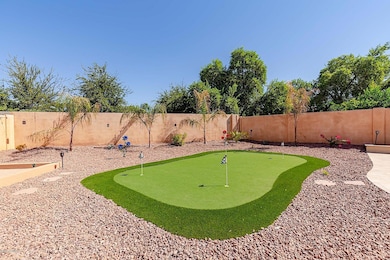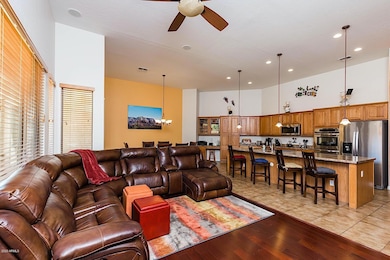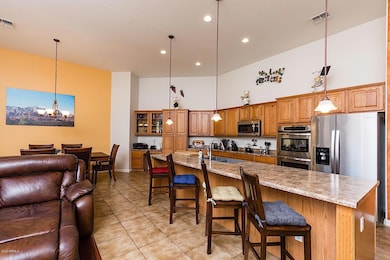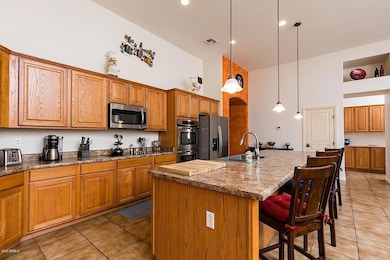7317 N 85th Ave Glendale, AZ 85305
Highlights
- Heated Spa
- 0.36 Acre Lot
- Furnished
- RV Gated
- Corner Lot
- Covered Patio or Porch
About This Home
Fully Furnished, Short-Term Rental. Seasonal Rates Apply. Inquire for details and pricing! Rents range from $5000 in Summer to $11000 in Winter / Spring. The enjoyment you will get from this home will not be surpassed. The resort backyard will provide you hours of entertainment and relaxation. On hot sunny days the pool and spa are easily shaded by two massive retractable umbrellas and on cooler winter nights both the pool and spa can be heated*. There are multiple sitting areas to relax. Depending on your mood pick the outdoor couches under the patio, the chairs situated around the fire pit, or the wicker loungers on the side of the home under the pergola. Brush up on your putting game on the recently refinished putting green or line up some friendly competition for a game of bocce ball.
Home Details
Home Type
- Single Family
Est. Annual Taxes
- $2,694
Year Built
- Built in 2004
Lot Details
- 0.36 Acre Lot
- Desert faces the front and back of the property
- Block Wall Fence
- Corner Lot
- Sprinklers on Timer
- Grass Covered Lot
Parking
- 3 Car Garage
- RV Gated
Home Design
- Wood Frame Construction
- Tile Roof
- Stucco
Interior Spaces
- 2,894 Sq Ft Home
- 1-Story Property
- Furnished
- Gas Fireplace
- Solar Screens
- Family Room with Fireplace
Kitchen
- Eat-In Kitchen
- Built-In Microwave
- Kitchen Island
Flooring
- Carpet
- Laminate
- Tile
Bedrooms and Bathrooms
- 4 Bedrooms
- Primary Bathroom is a Full Bathroom
- 3 Bathrooms
- Double Vanity
- Bathtub With Separate Shower Stall
Laundry
- Dryer
- Washer
Pool
- Heated Spa
- Private Pool
Outdoor Features
- Covered Patio or Porch
- Built-In Barbecue
Schools
- Cotton Boll Elementary And Middle School
- Raymond S. Kellis High School
Utilities
- Central Air
- Heating System Uses Natural Gas
- High Speed Internet
- Cable TV Available
Listing and Financial Details
- $3 Move-In Fee
- 1-Month Minimum Lease Term
- $45 Application Fee
- Tax Lot 77
- Assessor Parcel Number 142-28-506
Community Details
Overview
- Property has a Home Owners Association
- Rovey Farm Estates Association, Phone Number (480) 759-4945
- Rovey Farm Estates South Subdivision
Recreation
- Bike Trail
Pet Policy
- No Pets Allowed
Map
Source: Arizona Regional Multiple Listing Service (ARMLS)
MLS Number: 6695670
APN: 142-28-506
- 7310 N 85th Ave
- 8424 W Gardenia Ave
- 8539 W Midway Ave
- 7210 N 86th Ln
- 8762 W Myrtle Ave
- 7039 N 84th Ave
- 8764 W Gardenia Ave
- 8723 W Vista Ave
- 8350 W Carole Ln
- 8427 W Glendale Ave Unit 88
- 8427 W Glendale Ave Unit 133
- 8427 W Glendale Ave Unit 108
- 8427 W Glendale Ave Unit 210
- 7334 N 82nd Ave
- 8820 W Glenn Dr
- 7321 N 81st Dr
- 6943 N 88th Dr
- 8809 W Hayward Ave
- 7338 N 80th Ln
- 7311 N 90th Ave
- 8414 W Northview Ave
- 7517 N 86th Ave
- 8408 W Midway Ave
- 8552 W Midway Ave
- 7453 N 85th Dr
- 8758 W Myrtle Ave
- 8771 W Nicolet Ave
- 8754 W Palmaire Ave
- 8801 W Palmaire Ave
- 7306 N 88th Ln
- 7323 N 82nd Ave
- 8958 W State Ave
- 5016 N 87th Ln
- 8773 W Flynn Ln
- 8767 W Fleetwood Ln
- 8830 W Fleetwood Ln
- 8787 W Augusta Ave
- 8847 W Fleetwood Ln
- 6755 N 83rd Ave
- 7403 N 91st Ave
