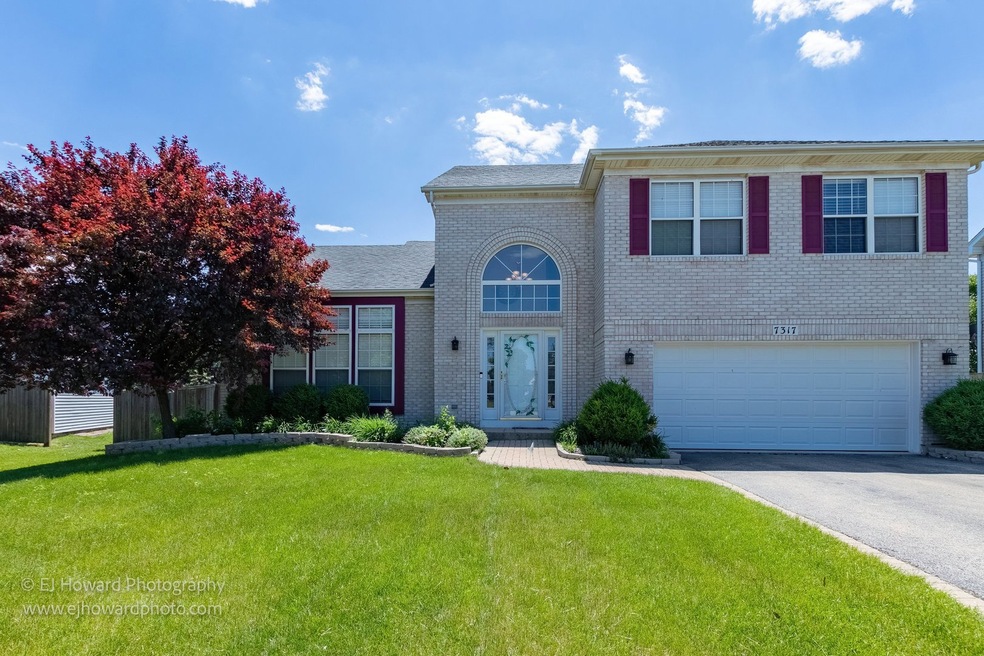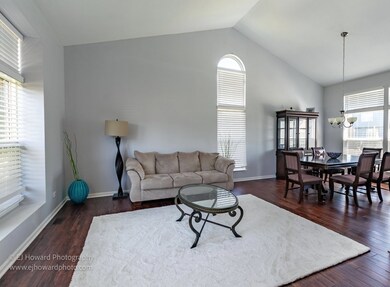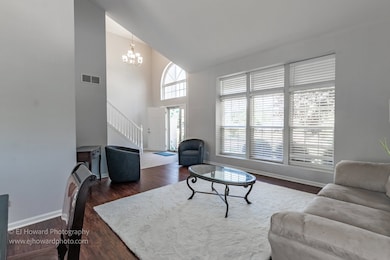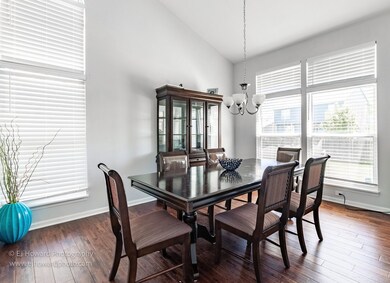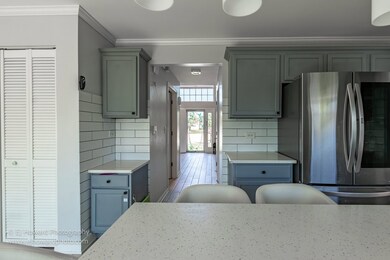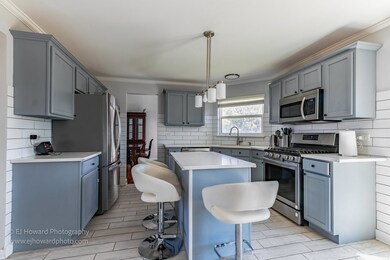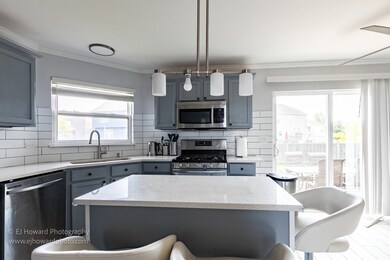
7317 Southworth Cir Plainfield, IL 60586
Highlights
- Community Lake
- Recreation Room
- Traditional Architecture
- Property is near a park
- Vaulted Ceiling
- Wood Flooring
About This Home
As of July 2022Large Picture Window and Skylight * 4 Bedrooms and 2 Full Baths and 2 Half Baths, with Granite Counter Tops * Ceramic Backsplash * Kitchen features Stainless Steel Kitchen Appliances, With LG Instaview Door-in-Door Refrigerator, and Quartz Countertop, Touchless Faucet * Washer & Dryer * Hardwood Floors on Main Level and Upstairs. Vinyl Floor in Full Finished Basement * Ceramic Tile Tub Surrounds, Shower, and Floor * Master Suite Has Volume Ceiling With Ceiling Fan, Private Bath, Double Vanity, Soaking Tub & Separate Shower * Rec Room & Office/Bonus Room in Basement that Could Be 5th Bedroom by Adding a Door * Family Room has step-down w/Fireplace * HVAC-2020 * HWH-2020 * Washer and Dryer is Included * Glass Sliding Door-2020 off eating area * Garage Door-2020 * Brick Paver Patio * Fully Fenced Yard * Blinds will not stay * Home is "AS IS"
Last Agent to Sell the Property
Tracee Plummer
RE/MAX Experience License #475186708 Listed on: 06/04/2022
Home Details
Home Type
- Single Family
Est. Annual Taxes
- $8,016
Year Built
- Built in 2002 | Remodeled in 2020
Lot Details
- 8,673 Sq Ft Lot
- Lot Dimensions are 51x32x113x67x162
- Fenced Yard
- Corner Lot
- Paved or Partially Paved Lot
HOA Fees
- $15 Monthly HOA Fees
Parking
- 2 Car Attached Garage
- Driveway
- Parking Included in Price
Home Design
- Traditional Architecture
- Asphalt Roof
- Concrete Perimeter Foundation
Interior Spaces
- 2,312 Sq Ft Home
- 2-Story Property
- Vaulted Ceiling
- Ceiling Fan
- Skylights
- Wood Burning Fireplace
- Gas Log Fireplace
- Family Room with Fireplace
- Combination Dining and Living Room
- Recreation Room
- Bonus Room
- Carbon Monoxide Detectors
Kitchen
- Range
- Microwave
- Dishwasher
- Stainless Steel Appliances
- Disposal
Flooring
- Wood
- Porcelain Tile
Bedrooms and Bathrooms
- 4 Bedrooms
- 4 Potential Bedrooms
- Walk-In Closet
- Dual Sinks
- Soaking Tub
- Separate Shower
Laundry
- Laundry Room
- Laundry on main level
- Dryer
- Washer
Finished Basement
- Basement Fills Entire Space Under The House
- Finished Basement Bathroom
Utilities
- Forced Air Heating and Cooling System
- Heating System Uses Natural Gas
- 200+ Amp Service
Additional Features
- Brick Porch or Patio
- Property is near a park
Community Details
- Staff Association, Phone Number (815) 609-2330
- Kendall Ridge Subdivision
- Property managed by Nemanich
- Community Lake
Ownership History
Purchase Details
Home Financials for this Owner
Home Financials are based on the most recent Mortgage that was taken out on this home.Purchase Details
Home Financials for this Owner
Home Financials are based on the most recent Mortgage that was taken out on this home.Purchase Details
Home Financials for this Owner
Home Financials are based on the most recent Mortgage that was taken out on this home.Purchase Details
Purchase Details
Purchase Details
Home Financials for this Owner
Home Financials are based on the most recent Mortgage that was taken out on this home.Similar Homes in Plainfield, IL
Home Values in the Area
Average Home Value in this Area
Purchase History
| Date | Type | Sale Price | Title Company |
|---|---|---|---|
| Warranty Deed | $385,000 | Fidelity National Title | |
| Warranty Deed | $318,000 | Greater Illinois Title Co | |
| Special Warranty Deed | $180,000 | Real Estate Title Co Llc | |
| Sheriffs Deed | -- | None Available | |
| Trustee Deed | -- | None Available | |
| Warranty Deed | $223,000 | -- |
Mortgage History
| Date | Status | Loan Amount | Loan Type |
|---|---|---|---|
| Open | $308,000 | New Conventional | |
| Previous Owner | $254,320 | New Conventional | |
| Previous Owner | $83,000 | Stand Alone Second | |
| Previous Owner | $61,700 | Stand Alone Second | |
| Previous Owner | $20,000 | Stand Alone Second | |
| Previous Owner | $218,700 | Unknown | |
| Previous Owner | $207,000 | Unknown | |
| Previous Owner | $177,600 | No Value Available | |
| Previous Owner | $22,200 | Credit Line Revolving |
Property History
| Date | Event | Price | Change | Sq Ft Price |
|---|---|---|---|---|
| 07/15/2022 07/15/22 | Sold | $385,000 | +4.3% | $167 / Sq Ft |
| 06/05/2022 06/05/22 | Pending | -- | -- | -- |
| 06/04/2022 06/04/22 | For Sale | $369,000 | +16.1% | $160 / Sq Ft |
| 07/31/2020 07/31/20 | Sold | $317,900 | 0.0% | $138 / Sq Ft |
| 06/26/2020 06/26/20 | Pending | -- | -- | -- |
| 06/20/2020 06/20/20 | For Sale | $317,900 | +76.6% | $138 / Sq Ft |
| 10/16/2019 10/16/19 | Sold | $180,000 | -10.0% | $93 / Sq Ft |
| 09/24/2019 09/24/19 | Pending | -- | -- | -- |
| 09/16/2019 09/16/19 | For Sale | $199,900 | 0.0% | $104 / Sq Ft |
| 07/12/2019 07/12/19 | Pending | -- | -- | -- |
| 07/03/2019 07/03/19 | Price Changed | $199,900 | -9.1% | $104 / Sq Ft |
| 06/19/2019 06/19/19 | Price Changed | $219,900 | -10.2% | $114 / Sq Ft |
| 05/21/2019 05/21/19 | For Sale | $244,900 | -- | $127 / Sq Ft |
Tax History Compared to Growth
Tax History
| Year | Tax Paid | Tax Assessment Tax Assessment Total Assessment is a certain percentage of the fair market value that is determined by local assessors to be the total taxable value of land and additions on the property. | Land | Improvement |
|---|---|---|---|---|
| 2024 | $9,114 | $132,033 | $15,008 | $117,025 |
| 2023 | $7,718 | $114,892 | $14,000 | $100,892 |
| 2022 | $7,718 | $102,919 | $13,860 | $89,059 |
| 2021 | $8,016 | $104,486 | $14,071 | $90,415 |
| 2020 | $7,173 | $86,486 | $14,451 | $72,035 |
| 2019 | $6,951 | $82,391 | $13,767 | $68,624 |
| 2018 | $6,555 | $82,391 | $13,767 | $68,624 |
| 2017 | $6,486 | $77,963 | $13,027 | $64,936 |
| 2016 | $6,124 | $72,326 | $12,866 | $59,460 |
| 2015 | $6,083 | $68,640 | $12,210 | $56,430 |
| 2014 | -- | $61,139 | $12,210 | $48,929 |
| 2013 | -- | $61,139 | $12,210 | $48,929 |
Agents Affiliated with this Home
-
A
Buyer's Agent in 2022
Alice Luke
Baird Warner
(630) 621-8208
7 Total Sales
-

Seller's Agent in 2020
John Zhang
Jianqiu Zhang
(224) 532-1503
31 Total Sales
-
T
Buyer's Agent in 2020
Tracee Plummer
RE/MAX
-

Seller's Agent in 2019
Thomas Mulvey
Dow Realty
(815) 730-1900
50 Total Sales
Map
Source: Midwest Real Estate Data (MRED)
MLS Number: 11424975
APN: 06-36-410-022
- 7309 Atkinson Cir
- 7410 Atkinson Cir
- 7512 Prairieside Dr Unit 1
- 7207 Yorkshire St
- 2008 Crosswind Dr
- 6916 Astoria Dr
- 7508 Blueblossom Ln
- 7510 Blueblossom Ln
- 1801 Great Falls Dr
- 7603 Currant Dr
- 7601 Currant Dr
- 7503 Blueblossom Ln
- 1700 Cumberland Dr
- 2027 Heatherstone Ct
- 2113 Lolo Pass Dr
- 6912 Cottie Dr
- 7015 Riley Dr
- 1821 Overland Dr
- 7425 Rosewind Dr Unit 2
- 1825 Overland Dr
