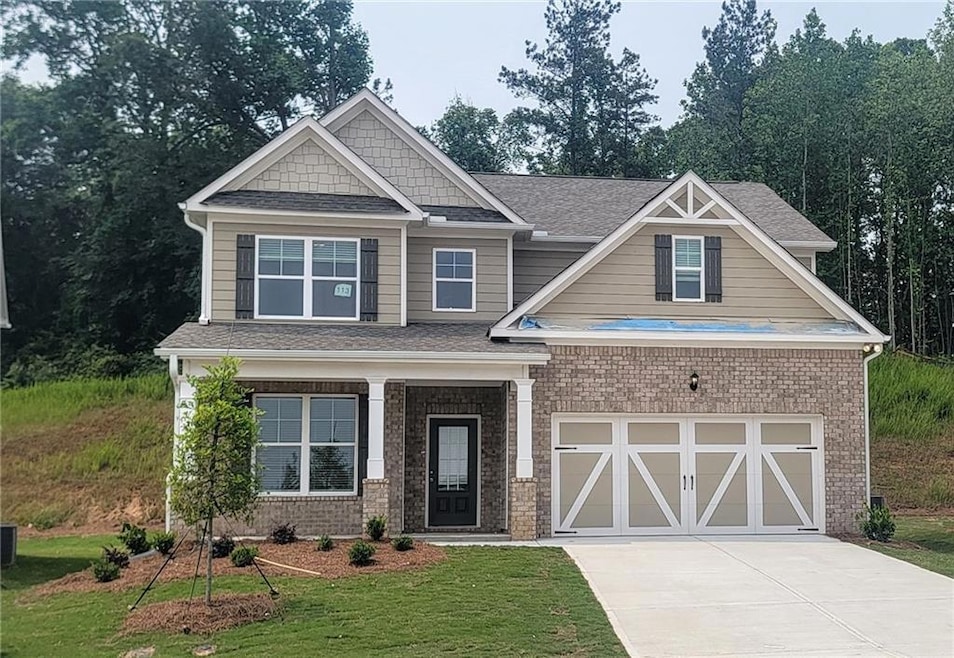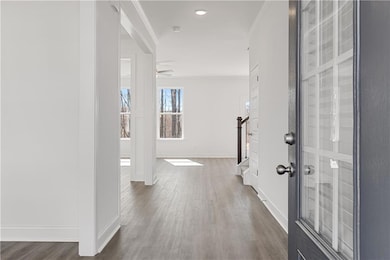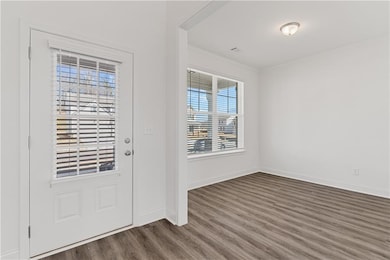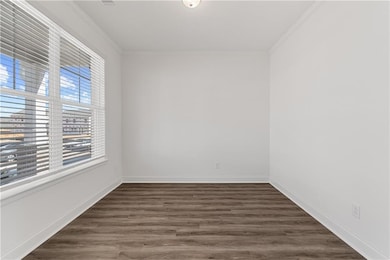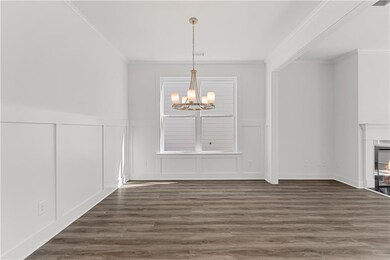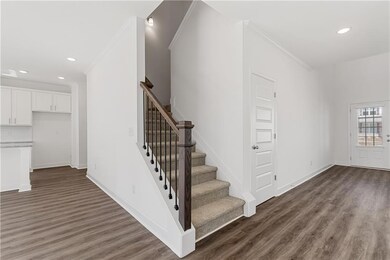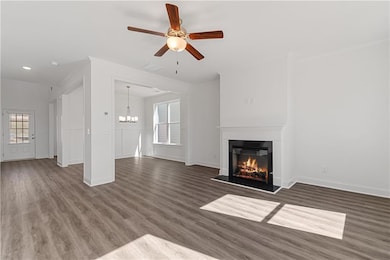7317 Yewtree Dr Flowery Branch, GA 30542
Estimated payment $3,079/month
Highlights
- New Construction
- Separate his and hers bathrooms
- Dining Room Seats More Than Twelve
- Cherokee Bluff High School Rated A-
- Craftsman Architecture
- Stone Countertops
About This Home
Make Yourself at Home – Lot #113, The Heron Cottage at Clark Farms! Move-in ready!— New construction in the highly desirable Clark Farms subdivision off Spout Springs Road! Come explore the beautiful Heron Cottage plan — a thoughtfully designed two-story home with 4 bedrooms and 2.5 baths. From the moment you enter the grand two-story foyer, you’ll appreciate the open layout and bright, welcoming atmosphere. The main floor offers a private study, a formal dining room, and a spacious eat-in kitchen with a large center island and pendant lighting, walk-in pantry, and abundant natural light. The cozy family room is anchored by an electric fireplace — the perfect spot to unwind at the end of the day. Upstairs, the owner’s suite features a trey ceiling and a private bath with dual vanities, a separate tub and shower, and a large walk-in closet. You’ll also love the convenience of the upstairs laundry room. This home includes a two-car garage and will feature professionally landscaped grounds, combining functionality with curb appeal.
Buider Stock Photos.
Home Details
Home Type
- Single Family
Year Built
- Built in 2025 | New Construction
Lot Details
- 8,451 Sq Ft Lot
- Landscaped
HOA Fees
- $115 Monthly HOA Fees
Parking
- 2 Car Attached Garage
- Front Facing Garage
- Garage Door Opener
Home Design
- Craftsman Architecture
- Brick Exterior Construction
- Slab Foundation
- Blown-In Insulation
- Composition Roof
- HardiePlank Type
Interior Spaces
- 2,428 Sq Ft Home
- 2-Story Property
- Crown Molding
- Tray Ceiling
- Ceiling height of 9 feet on the main level
- Ceiling Fan
- Recessed Lighting
- Fireplace Features Blower Fan
- Electric Fireplace
- Double Pane Windows
- Two Story Entrance Foyer
- Family Room with Fireplace
- Dining Room Seats More Than Twelve
- Formal Dining Room
- Pull Down Stairs to Attic
Kitchen
- Open to Family Room
- Eat-In Kitchen
- Breakfast Bar
- Walk-In Pantry
- Self-Cleaning Oven
- Electric Range
- Microwave
- Dishwasher
- Kitchen Island
- Stone Countertops
- Wood Stained Kitchen Cabinets
- Disposal
Flooring
- Carpet
- Laminate
Bedrooms and Bathrooms
- 4 Bedrooms
- Walk-In Closet
- Separate his and hers bathrooms
- Dual Vanity Sinks in Primary Bathroom
- Low Flow Plumbing Fixtures
- Shower Only
Laundry
- Laundry Room
- Laundry on main level
Home Security
- Carbon Monoxide Detectors
- Fire and Smoke Detector
Eco-Friendly Details
- Energy-Efficient Insulation
- Energy-Efficient Thermostat
Outdoor Features
- Exterior Lighting
Location
- Property is near schools
- Property is near shops
Schools
- Spout Springs Elementary School
- Cherokee Bluff Middle School
- Cherokee Bluff High School
Utilities
- Forced Air Zoned Heating and Cooling System
- Hot Water Heating System
- Underground Utilities
- 220 Volts
- High-Efficiency Water Heater
- High Speed Internet
- Cable TV Available
Listing and Financial Details
- Home warranty included in the sale of the property
- Tax Lot 113
- Assessor Parcel Number 15042 000793
Community Details
Overview
- $1,380 Initiation Fee
- Clark Farms HOA, Phone Number (470) 531-1200
- Clark Farms Subdivision
- Rental Restrictions
Recreation
- Community Pool
Map
Home Values in the Area
Average Home Value in this Area
Property History
| Date | Event | Price | List to Sale | Price per Sq Ft |
|---|---|---|---|---|
| 02/19/2025 02/19/25 | For Sale | $472,945 | -- | $195 / Sq Ft |
Source: First Multiple Listing Service (FMLS)
MLS Number: 7527427
- 7252 Millbrae Walk
- 7248 Millbrae Walk
- 7252 Millbrae Walk Unit 97
- 7239 Millbrae Walk
- 7236 Millbrae Walk
- 7272 Millbrae Walk
- 7264 Millbrae Walk
- 7259 Millbrae Walk
- 7272 Millbrae Walk Unit 102
- 7259 Millbrae Walk Unit 105
- 7420 Rocklin Ln Unit 74
- 7420 Rocklin Ln
- 7412 Rocklin Ln
- 7388 Rocklin Ln Unit 66
- 7388 Rocklin Ln
- 7332 Rocklin Ln
- 7332 Rocklin Ln Unit 288
- Inwood Plan at Clark Farms
- Easton Plan at Clark Farms
- Lancaster Plan at Clark Farms
- 7313 Yewtree Dr
- 7267 Millbrae Walk
- 7336 Rocklin Ln
- 7327 Rocklin Ln
- 6803 Spout Springs Rd
- 6804 Spout Springs Rd
- 7107 Branch Creek Cove
- 7046 Lancaster Crossing
- 5254 Mulberry Crk Way
- 5274 Mulberry Crk Way
- 6793 Creeks Edge Ct
- 5172 Sable Ct
- 6530 River Hill Dr
- 6225 Lollis Creek Rd
- 5107 Scenic View Rd
- 6961 Fellowship Ln
- 7235 Coral Lake Dr
- 5147 Scenic View Rd
- 6317 Mitchell Creek Dr
- 6312 Bent Oaks Ct
