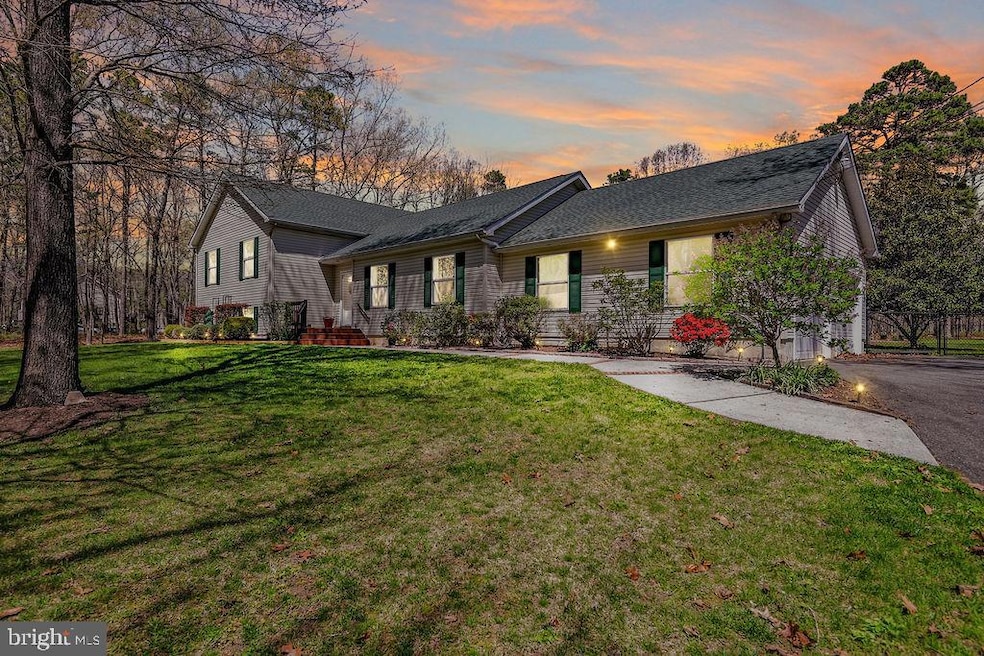BEST AND FINAL DUE WEDNESDAY, MAY 7 5:00 PM. COUNTRY LIVING AT IT'S FINEST! This BEAUTIFUL, SPACIOUS, MOVE IN READY Home on a GORGEOUS Almost 5 Acre Wooded Lot has a Fully Fenced Yard, 2 Car Attached Garage with Pull Down Attic Storage Plus a Second Garage! Beautiful Landscaping, CUSTOM Built in Fire Pit, and 1500 Ft of your Own PERSONAL WALKING TRAILS! The Property also Features NEWER Roof and Gutter Guards, Whole House Generator, NEW Sliding Glass Door, Beautiful Composite Decking, Heating and Air Conditioning for Both Home AND Garage, and SO MUCH MORE! This Home will Not Last! From the Moment you Arrive you'll Notice the Beautiful Mature Landscaping, Adorable Front Porch with Composite Decking, and your 12 Car Driveway! Inside, you have a Spacious Coat Closet to the Left and your Large Living Room to the Right Showcasing 2 Bright Windows, Remote Controlled Recessed Lights, Ceiling Fan, and Soft Neutral Carpet. Around the Corner is your OPEN Concept Kitchen and Dining Room Featuring Pretty Laminate Wood Flooring, White Wooden Cabinetry with cute Plate Rail Above, Tons of Counter space, Bright Window, Recessed Lights, Large Pantry, and the NEW Sliding Glass Door to your INCREDIBLE Fully Fenced Backyard! Spend All Summer Long Around the CUSTOM BUILT Fire Pit with Family and Friends. Out Here you also Have a Large Composite Deck with All Weather Gazebo, Patio Bar (Included), 2 LARGE Storage Sheds, Remote Controlled Lighting, Garden Area, and PRIVATE Walking Trails Just Beyond the Fence! Upstairs has 2 Nice size Secondary Bedrooms Both Displaying Bright Windows, Ceiling Fans, and Large Closets. There is a Big Linen closet in the Hall as well as a Full Bathroom Featuring Luxury Vinyl Wood Floors, Pretty Wooden Storage Vanity, Tub Shower Combo, and Mirrored Medicine Cabinet. To Complete this Floor is a Beautiful Primary Suite Showcasing 2 Bright Windows, Soft Neutral Carpet, Ceiling Fan and WALK IN CLOSET. The Bath Features Large Black Storage Vanity, Luxury Vinyl Floors, Shower Stall, Bright Window, and a HUGE Linen Closet! The Lowest Level of the Home is a Huge Family Room Complete with AWESOME Wood Burning Stove, Recessed Lights, 4 Bright Windows, Soft Tan Carpet, Pretty Tongue and Groove Wood Ceiling, Storage Closet, and a Large Laundry Room with Washer/Dryer Included. 30-Minutes to Beaches. 15-Minutes to Hammonton Main Street Shops and Restaurants! Make Your Appointment Today to View This Wonderful Home-Before It's Too Late!!







