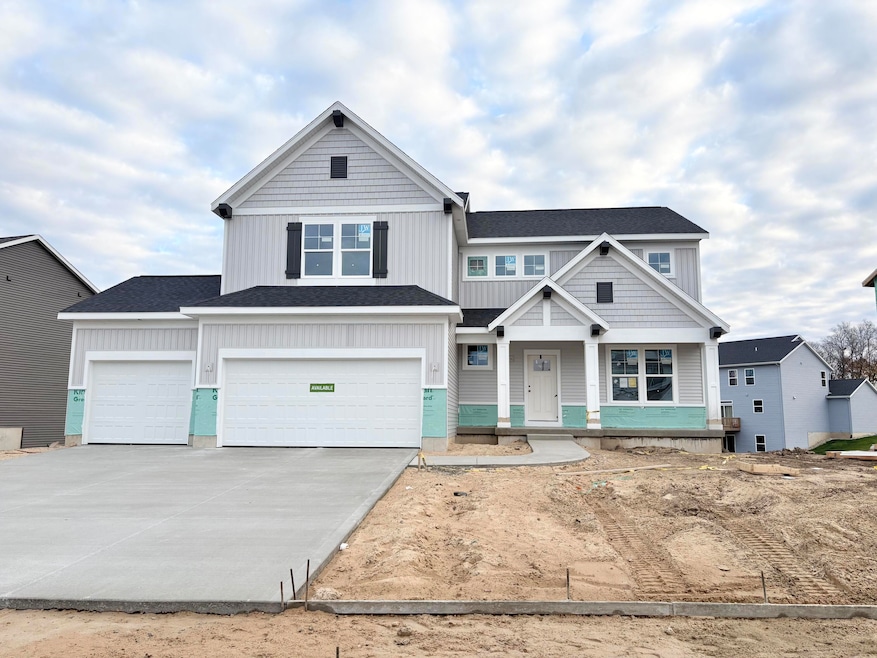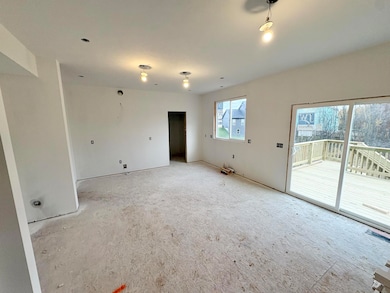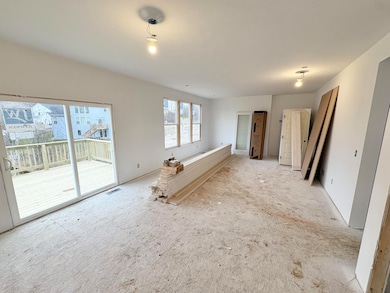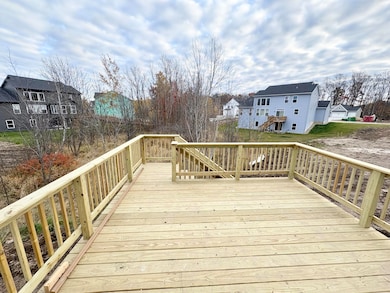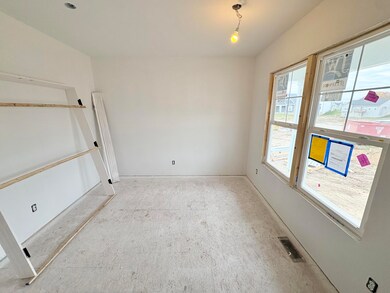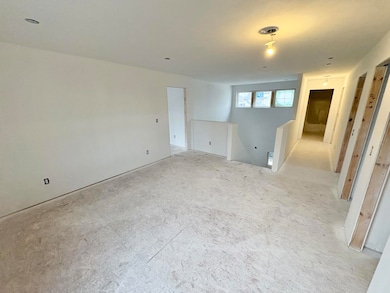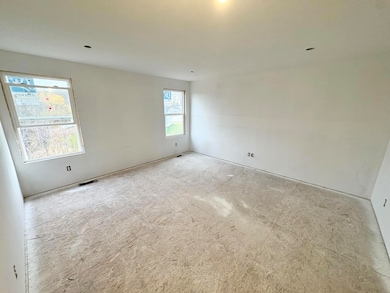7318 Graymoor St SE Caledonia, MI 49316
Estimated payment $3,637/month
Highlights
- Under Construction
- Deck
- Mud Room
- Caledonia Elementary School Rated A
- Traditional Architecture
- 3 Car Attached Garage
About This Home
Interra Homes presents the Carson in the Graymoor community. Located in the Caledonia School district, this home is worth checking out! All 4 bedrooms are upstairs, with the primary having a large walk-in closet and its own private bathroom with ceramic tile shower. The main floor features a flex room off the foyer. It leads into the family room, where you find a gas fireplace, perfect for entertaining the whole family. The open concept leads in to the dining room and kitchen where you find solid surface countertops on the perimeter and the island. The pantry is conveniently located in the corner of the kitchen. Mudroom access from the kitchen. The unfinished walkout basement provides plenty of room for expansion and comes with a patio outside the basement slider. Estimated completion in January. Please see documents for selections photos.
Home Details
Home Type
- Single Family
Year Built
- Built in 2025 | Under Construction
Lot Details
- 0.27 Acre Lot
- Lot Dimensions are 97 x 140 x 68 x 140
HOA Fees
- $32 Monthly HOA Fees
Parking
- 3 Car Attached Garage
- Garage Door Opener
Home Design
- Traditional Architecture
- Vinyl Siding
Interior Spaces
- 2,466 Sq Ft Home
- 2-Story Property
- Mud Room
- Living Room with Fireplace
- Walk-Out Basement
Kitchen
- Eat-In Kitchen
- Range
- Microwave
- Dishwasher
- Kitchen Island
- Disposal
Bedrooms and Bathrooms
- 4 Bedrooms
Laundry
- Laundry Room
- Laundry on main level
Outdoor Features
- Deck
- Patio
Utilities
- Forced Air Heating and Cooling System
- Heating System Uses Natural Gas
Community Details
- $300 HOA Transfer Fee
- Built by Interra Homes
- Graymoor Subdivision
Listing and Financial Details
- Home warranty included in the sale of the property
Map
Home Values in the Area
Average Home Value in this Area
Tax History
| Year | Tax Paid | Tax Assessment Tax Assessment Total Assessment is a certain percentage of the fair market value that is determined by local assessors to be the total taxable value of land and additions on the property. | Land | Improvement |
|---|---|---|---|---|
| 2025 | -- | $30,000 | $0 | $0 |
Property History
| Date | Event | Price | List to Sale | Price per Sq Ft |
|---|---|---|---|---|
| 11/10/2025 11/10/25 | For Sale | $574,900 | -- | $233 / Sq Ft |
Purchase History
| Date | Type | Sale Price | Title Company |
|---|---|---|---|
| Warranty Deed | $112,800 | Lighthouse Title Agency |
Mortgage History
| Date | Status | Loan Amount | Loan Type |
|---|---|---|---|
| Open | $384,435 | Construction |
Source: MichRIC
MLS Number: 25057509
APN: 41-23-08-399-086
- 7310 Graymoor St SE
- 5970 Claymont Ct SE
- 5964 Claymont Ct SE
- 5860 Crossmoor St SE
- 7282 Graymoor St SE
- 7701 Broadmoor Ave SE
- 7326 Graymoor St SE
- 7423 Traditional Ct
- 7453 Traditional Ct
- 7468 Traditional Ct
- 7508 Legend Ct
- 7254 Mammoth Dr SE
- 7509 Legend Ct SE
- 5581 Mammoth Dr SE
- 5484 Mammoth Dr
- 5480 Mammoth Dr SE
- 5492 Prancer Dr
- Elements 2390 Plan at Kraft Farms
- Integrity 1530 Plan at Kraft Farms - Integrity
- Elements 2090 Plan at Kraft Farms
- 5012 Verdure Pkwy
- 7100 92nd St SE
- 215 S Maple St SE
- 6020 W Fieldstone Hills Dr SE
- 7020 Whitneyville Ave SE
- 301 S Maple St SE
- 245 Kinsey St SE
- 5657 Sugarberry Dr SE
- 3500-3540 60th St
- 5425 East Paris Ave SE
- 3877 Old Elm Dr SE
- 7635 Sandy Hollow Ln SE
- 3910 Old Elm Dr SE
- 5985 Cascade Ridge SE
- 4552 Hunters Ridge Dr SE
- 4243 Forest Creek Ct SE
- 4260 Hidden Lakes Dr SE
- 6271 Architrave St SE Unit 6271 Architrave st.
- 1695 Bloomfield Dr SE
- 4705 N Breton Ct SE
