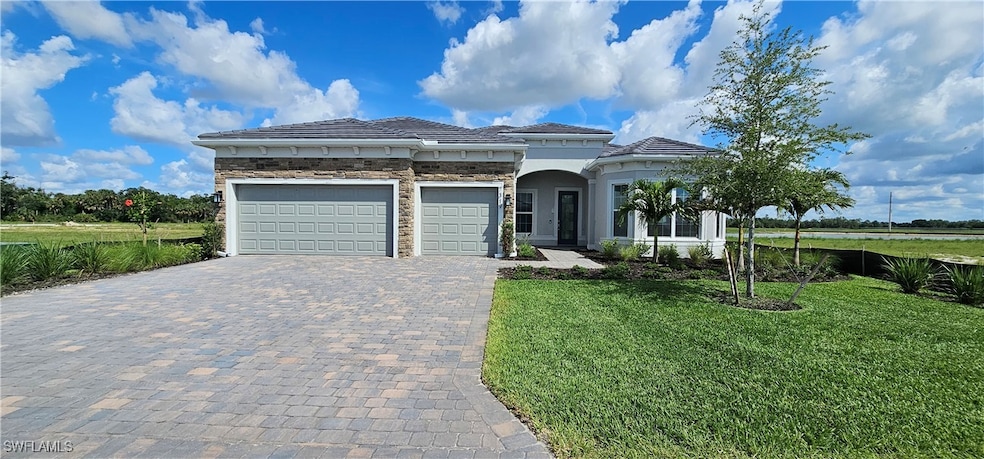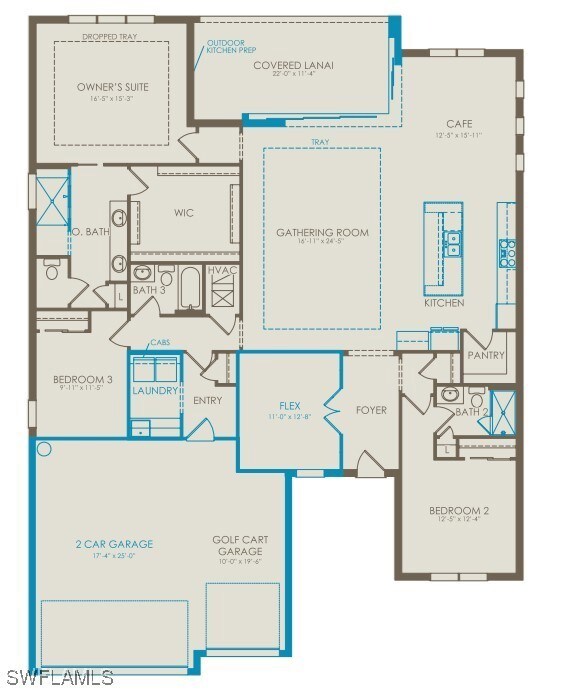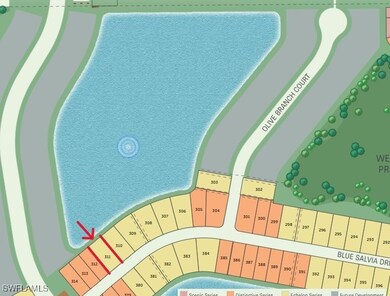
7319 Blue Salvia Dr North Fort Myers, FL 33917
Estimated payment $4,795/month
Highlights
- Lake Front
- New Construction
- Gated Community
- Fitness Center
- Senior Community
- Clubhouse
About This Home
This brand new Steller home is move-in ready! Features include 3 bedrooms, 3 baths, Den, and 3 car garage. Stainless steel built-in appliances, 42" white wood cabinets except for the kitchen island is burlap color cabinets, custom backsplash, and quartz countertops throughout. Impact glass! Owner's bath upgraded with enlarged walk-in shower, upgraded walk-in shower at secondary bath, and third bath with tub/shower combo. Tray ceiling at gathering room. 4' garage extension & epoxy finish flooring, Tile flooring throughout except for carpet in the secondary bedroom, Enjoy indoor-outdoor living with the zero-corner sliding glass door to the screened-in covered lanai with water view. Oak Creek is Del Webb’s newest 55+ community, situated in North Fort Myers. Homeowners will benefit from it being a natural gas, gated community with vacation-inspired amenities such as a resort style pools and spa, clubs and activities, a restaurant and covered Tiki, and a fulltime lifestyle director. Just beyond the gates homeowners can find shopping and dining, explore Fort Myers River District, relax on the Gulf Coast beaches, and experience new recreational activities while still being only minutes from everyday conveniences. Pickleball, Bocce ball, amenity center, and the resort style pool are now open! The Oak House grill & bar will be opening soon.
Home Details
Home Type
- Single Family
Est. Annual Taxes
- $8,632
Year Built
- Built in 2025 | New Construction
Lot Details
- 8,882 Sq Ft Lot
- Lot Dimensions are 64 x 132 x 64 x 132
- Lake Front
- Southeast Facing Home
- Rectangular Lot
- Sprinkler System
HOA Fees
- $401 Monthly HOA Fees
Parking
- 3 Car Attached Garage
- Garage Door Opener
- Driveway
Home Design
- Steel Frame
- Tile Roof
- Stucco
Interior Spaces
- 2,513 Sq Ft Home
- 1-Story Property
- Built-In Features
- Tray Ceiling
- Single Hung Windows
- Sliding Windows
- French Doors
- Entrance Foyer
- Great Room
- Combination Dining and Living Room
- Den
- Hobby Room
- Screened Porch
- Lake Views
Kitchen
- Eat-In Kitchen
- Built-In Oven
- Gas Cooktop
- Microwave
- Freezer
- Dishwasher
- Wine Cooler
- Kitchen Island
- Disposal
Flooring
- Carpet
- Tile
Bedrooms and Bathrooms
- 3 Bedrooms
- Split Bedroom Floorplan
- Walk-In Closet
- Maid or Guest Quarters
- 3 Full Bathrooms
- Dual Sinks
- Shower Only
- Separate Shower
Laundry
- Dryer
- Washer
- Laundry Tub
Home Security
- Security Gate
- Impact Glass
- High Impact Door
- Fire and Smoke Detector
Outdoor Features
- Screened Patio
Schools
- School Choice- Bayshore Elementary School
- School Choice - Harns Marsh Middle School
- School Choice- Riverdale High School
Utilities
- Central Heating and Cooling System
- Underground Utilities
- High Speed Internet
- Cable TV Available
Listing and Financial Details
- Home warranty included in the sale of the property
- Legal Lot and Block 311 / 03000
- Assessor Parcel Number 20-43-25-L1-03000.3110
Community Details
Overview
- Senior Community
- Association fees include management, cable TV, internet, irrigation water, ground maintenance, recreation facilities, road maintenance, street lights, security
- Association Phone (407) 480-4200
- Del Webb Oak Creek Subdivision
Amenities
- Restaurant
- Clubhouse
Recreation
- Pickleball Courts
- Bocce Ball Court
- Fitness Center
- Community Pool
- Community Spa
Security
- Gated Community
Map
Home Values in the Area
Average Home Value in this Area
Tax History
| Year | Tax Paid | Tax Assessment Tax Assessment Total Assessment is a certain percentage of the fair market value that is determined by local assessors to be the total taxable value of land and additions on the property. | Land | Improvement |
|---|---|---|---|---|
| 2024 | -- | $34,176 | -- | -- |
Property History
| Date | Event | Price | Change | Sq Ft Price |
|---|---|---|---|---|
| 07/23/2025 07/23/25 | Price Changed | $665,335 | -0.1% | $265 / Sq Ft |
| 05/31/2025 05/31/25 | For Sale | $665,935 | -- | $265 / Sq Ft |
Similar Homes in the area
Source: Florida Gulf Coast Multiple Listing Service
MLS Number: 225051957
APN: 20-43-25-L1-03000.3110
- 7363 Blue Salvia Dr
- 7427 Blue Salvia Dr
- 7393 Blue Salvia Dr
- 7426 Blue Salvia Dr
- 17578 Winding Oak Ln
- 7540 Paradise Tree Dr
- 17827 Beautybush Terrace
- 7601 Paradise Tree Dr
- 7577 Paradise Tree Dr
- 7608 Paradise Tree Dr
- 17549 Lily Grass Trace
- 7041 Del Webb Oak Creek Blvd
- 17317 Willow Tree Ln
- 17313 Willow Tree Ln
- 7049 Chapel Creek Ln
- 7621 Green Sage Cir
- 8251 Aviary St
- 6721 Hidden Oaks Dr
- 6711 Hidden Oaks Dr
- 17747 Paradiso Way
- 6701 Hidden Oaks Dr
- 6681 Hidden Oaks Dr
- 6671 Hidden Oaks Dr
- 6680 Hidden Oaks Dr
- 6631 Hidden Oaks Dr
- 16831 Oak Leaf Ct Unit 16831B
- 16830 Oak Leaf Ct Unit 16830 B
- 6591 Hidden Oaks Dr
- 16821 Oak Leaf Ct Unit 16821B
- 16801 Oak Leaf Ct Unit 16801B
- 6571 Hidden Oaks Dr
- 6550 Hidden Oaks Dr
- 18677 Marlin Kite Ln
- 8750 Cascade Price Cir
- 8821 Swell Brooks Ct






