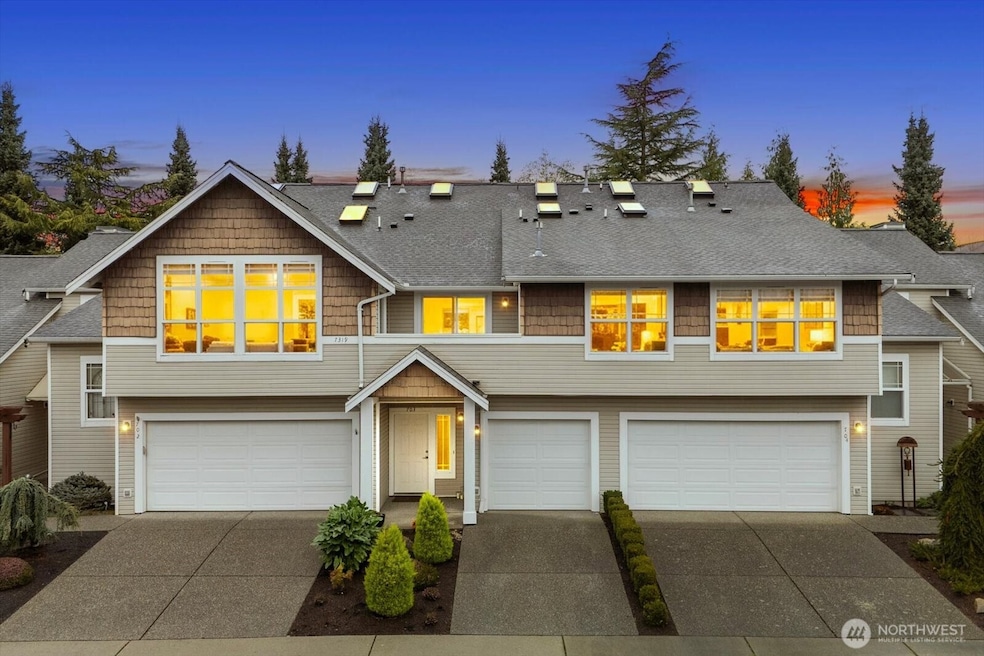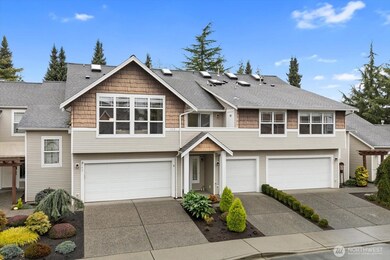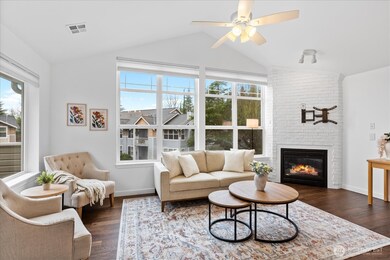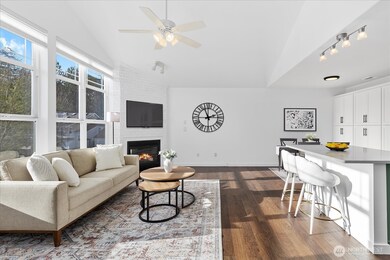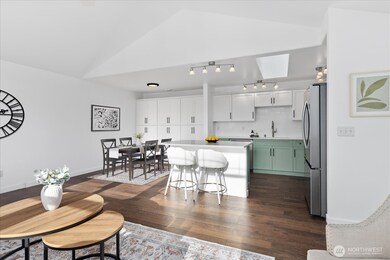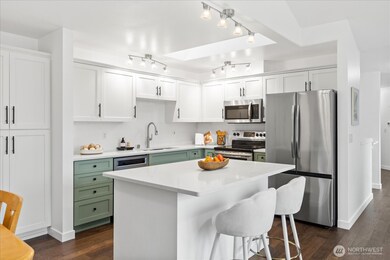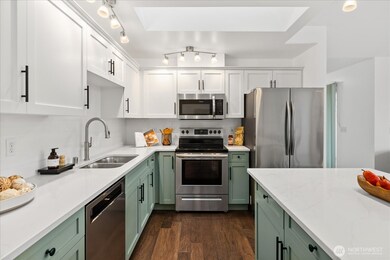7319 Centerville Ct Unit 703 Stanwood, WA 98292
Estimated payment $2,857/month
Highlights
- Ground Level Unit
- Property is near public transit
- Vaulted Ceiling
- Craftsman Architecture
- Territorial View
- Engineered Wood Flooring
About This Home
Daylight floods the home through oversized windows/skylights & the sunrise-facing balcony is a great spot for morning coffee. The living room & primary suite both have vaulted ceilings & nearly every surface has been updated w/ over 55k in key improvements. The opened kitchen brings quartz counters, full backsplash, upgraded cabinetry w/ new hardware, added pantry storage in the dining area & a newer oversized fridge. Engineered hardwood runs through the entire home w/ no carpet, paired w/ fresh paint, new thick trim, updated baths & top-down bottom-up blinds that balance light and privacy. Private driveway & one-car garage w/ guest parking directly across the street, plus laundry on the main level. Mins to Stanwood amenities & transit.
Source: Northwest Multiple Listing Service (NWMLS)
MLS#: 2456028
Open House Schedule
-
Sunday, November 23, 202512:00 to 2:00 pm11/23/2025 12:00:00 PM +00:0011/23/2025 2:00:00 PM +00:00Add to Calendar
Property Details
Home Type
- Condominium
Est. Annual Taxes
- $963
Year Built
- Built in 2001
HOA Fees
- $400 Monthly HOA Fees
Parking
- 1 Car Garage
Home Design
- Craftsman Architecture
- Composition Roof
- Wood Siding
- Wood Composite
Interior Spaces
- 1,114 Sq Ft Home
- 2-Story Property
- Vaulted Ceiling
- Skylights
- Gas Fireplace
- Insulated Windows
- Blinds
- Engineered Wood Flooring
- Territorial Views
Kitchen
- Electric Oven or Range
- Stove
- Microwave
- Dishwasher
- Disposal
Bedrooms and Bathrooms
- 2 Bedrooms
- Walk-In Closet
Laundry
- Dryer
- Washer
Location
- Ground Level Unit
- Property is near public transit
- Property is near a bus stop
Schools
- Twin City Elementary School
- Port Susan Mid Middle School
- Stanwood High School
Utilities
- Forced Air Heating and Cooling System
- Water Heater
Additional Features
- Balcony
- South Facing Home
Listing and Financial Details
- Senior Tax Exemptions
- Assessor Parcel Number 00905400770300
Community Details
Overview
- Association fees include common area maintenance, lawn service, road maintenance, sewer, water
- 55 Units
- Darrell Moffatt Association
- Norwood Estates Condos
- Stanwood Subdivision
Pet Policy
- Pets Allowed with Restrictions
Map
Home Values in the Area
Average Home Value in this Area
Tax History
| Year | Tax Paid | Tax Assessment Tax Assessment Total Assessment is a certain percentage of the fair market value that is determined by local assessors to be the total taxable value of land and additions on the property. | Land | Improvement |
|---|---|---|---|---|
| 2025 | $3,712 | $444,500 | $24,500 | $420,000 |
| 2024 | $3,712 | $436,000 | $24,000 | $412,000 |
| 2023 | $2,988 | $369,500 | $27,500 | $342,000 |
| 2022 | $3,057 | $308,000 | $23,500 | $284,500 |
| 2020 | $2,649 | $245,000 | $23,500 | $221,500 |
| 2019 | $2,394 | $225,000 | $24,000 | $201,000 |
| 2018 | $2,317 | $207,000 | $24,000 | $183,000 |
| 2017 | $1,881 | $175,000 | $22,000 | $153,000 |
| 2016 | $2,078 | $190,000 | $19,500 | $170,500 |
| 2015 | $1,785 | $165,000 | $19,500 | $145,500 |
| 2013 | $1,482 | $128,000 | $19,500 | $108,500 |
Property History
| Date | Event | Price | List to Sale | Price per Sq Ft | Prior Sale |
|---|---|---|---|---|---|
| 11/21/2025 11/21/25 | For Sale | $450,000 | +20.0% | $404 / Sq Ft | |
| 01/19/2024 01/19/24 | Sold | $375,000 | -6.3% | $337 / Sq Ft | View Prior Sale |
| 01/01/2024 01/01/24 | Pending | -- | -- | -- | |
| 11/28/2023 11/28/23 | For Sale | $400,000 | -- | $359 / Sq Ft |
Purchase History
| Date | Type | Sale Price | Title Company |
|---|---|---|---|
| Warranty Deed | $313 | None Listed On Document | |
| Warranty Deed | $375,000 | Chicago Title | |
| Warranty Deed | $143,900 | Stewart Title Company | |
| Warranty Deed | $142,000 | -- |
Mortgage History
| Date | Status | Loan Amount | Loan Type |
|---|---|---|---|
| Previous Owner | $107,925 | No Value Available |
Source: Northwest Multiple Listing Service (NWMLS)
MLS Number: 2456028
APN: 009054-007-703-00
- 26127 74th Ave NW
- 7104 265th St NW Unit 415
- 7805 260th St NW
- 26480 72nd Ave NW
- 7907 Port Susan Place Unit 6
- 26327 64th Ave NW
- 27237 Church Creek Loop NW
- 7671 275th St NW
- 8101 274th St NW
- 27714 74th Ave NW
- 8200 Hennings Dr
- 6815 278th St NW
- 27801 71st Ave NW
- 7725 278th Place NW
- The Lewis Plan at Summerset Springs
- The Bennett Plan at Summerset Springs
- The Aubrey Plan at Summerset Springs
- The Amber Plan at Summerset Springs
- 27828 74th Ave NW
- 27902 69th Ave NW
- 7110 265th St NW
- 26031 72nd Ave NW
- 7000 265th St NW
- 27408 72nd Ave SW
- 7917 276th St NW
- 23306 Marine Dr Unit B
- 5232 300th St NW Unit Upper
- 3707 167th St NW
- 107 Utsalady Rd
- 654 Lehman Dr
- 18111 25th Ave NE
- 2002 174th St NE
- 17500 25th Ave NE
- 1530 Country Club Dr
- 2203 172nd St NE
- 2100 172nd St NE
- 18506 Smokey Point Blvd NE
- 3527 183rd Place NE
- 16800 27th Ave NE
- 17313-17315 Smokey Point Blvd
